1264 Penn St Ne, Washington, DC 20002
Local realty services provided by:Better Homes and Gardens Real Estate Reserve
Listed by:stephanie pitotti williams
Office:kw metro center
MLS#:DCDC2215530
Source:BRIGHTMLS
Price summary
- Price:$625,000
- Price per sq. ft.:$403.23
About this home
*ASSUMABLE FHA LOAN AT 3% INTEREST RATE* Payment is under $2,500/mo! Ask agent for details! Second mortgage is an option. Welcome home! This charming THREE LEVEL 1928 sunny end-unit row home is in a prime Trinidad location, in the heart of the city and steps to the best destinations in town! Situated on a pretty tree-lined street, it has over 1,635 upgraded square feet, 3 bedrooms and 2 bathrooms, a fully finished basement with bonus room, a wet bar and walkup to a private deck and driveway for easy parking. As you enter the home through the fully enclosed front porch and mud room, you are welcomed by beautifully refinished hardwood floors, fresh paint and a dedicated and sizable family room, flooded with natural light. Enjoy open sight lines to the eat-in kitchen with built in coffee bar. The kitchen features updated appliances, granite countertops and premium cabinets. Upstairs you'll find 3 bedrooms with a bright hallway illuminated by a skylight in the full bath and several over-sized closets. Downstairs is fully finished with new LVP flooring, a bonus room/guest room, laundry space and walk-up access to your private deck and driveway. Prior owner had a rentable apartment in the basement! This amazing location is also only steps from enviable amenities and Michelin Restaurants at Union Market and Ivy City, along H Street, Capitol Hill and Gallaudet University, all walkable, bikeable or scootable in minutes! Also nearby are Jenks Hardware, Safeway, CVS, Target, MOM's Market! This homes provides an ideal blend of comfort, character and convenience. You will want to call it home for many years to come! This property is eligible for a $10,000 forgivable, no tax grant for qualified buyers through the Majority-minority Census Tract.
Contact an agent
Home facts
- Year built:1928
- Listing ID #:DCDC2215530
- Added:145 day(s) ago
- Updated:October 01, 2025 at 01:44 PM
Rooms and interior
- Bedrooms:3
- Total bathrooms:2
- Full bathrooms:2
- Living area:1,550 sq. ft.
Heating and cooling
- Cooling:Central A/C
- Heating:Forced Air, Natural Gas
Structure and exterior
- Year built:1928
- Building area:1,550 sq. ft.
- Lot area:0.03 Acres
Schools
- High school:DUNBAR
- Middle school:WHEATLEY EDUCATION CAMPUS
- Elementary school:WHEATLEY EDUCATION CAMPUS
Utilities
- Water:Public
- Sewer:Public Sewer
Finances and disclosures
- Price:$625,000
- Price per sq. ft.:$403.23
- Tax amount:$5,409 (2025)
New listings near 1264 Penn St Ne
- New
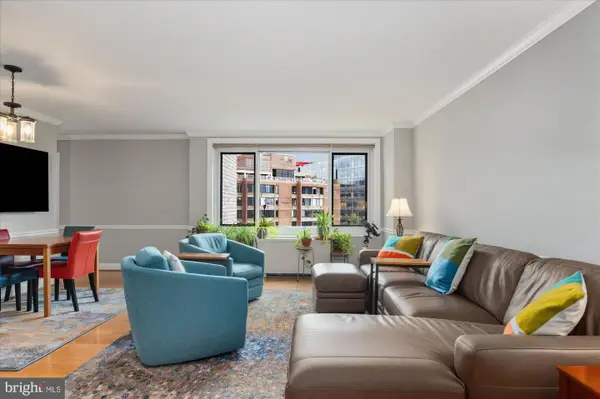 $699,000Active2 beds 2 baths1,228 sq. ft.
$699,000Active2 beds 2 baths1,228 sq. ft.1330 New Hampshire Ave Nw #801, WASHINGTON, DC 20036
MLS# DCDC2223328Listed by: COMPASS - Coming Soon
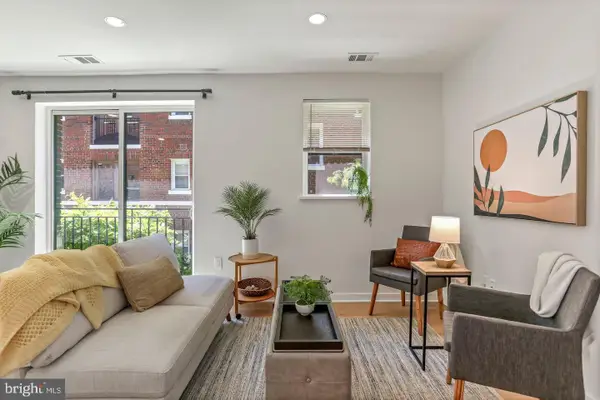 $550,000Coming Soon2 beds 2 baths
$550,000Coming Soon2 beds 2 baths129 W St Nw #204, WASHINGTON, DC 20001
MLS# DCDC2224934Listed by: COMPASS - New
 $1,035,000Active3 beds 3 baths2,295 sq. ft.
$1,035,000Active3 beds 3 baths2,295 sq. ft.1011 Irving St Nw, WASHINGTON, DC 20010
MLS# DCDC2222242Listed by: COMPASS - Open Sat, 1 to 3pmNew
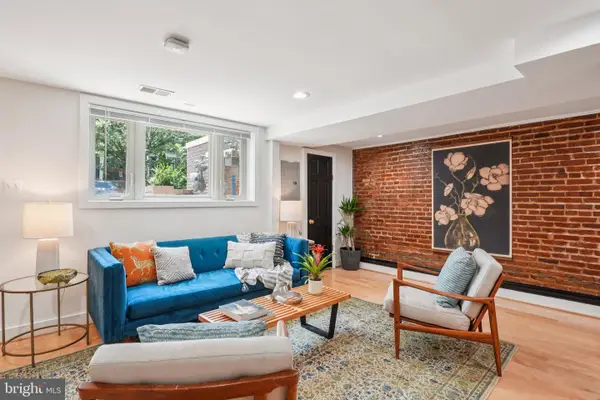 $518,000Active2 beds 2 baths1,267 sq. ft.
$518,000Active2 beds 2 baths1,267 sq. ft.735 Rock Creek Church Rd Nw #a, WASHINGTON, DC 20010
MLS# DCDC2225178Listed by: COMPASS - New
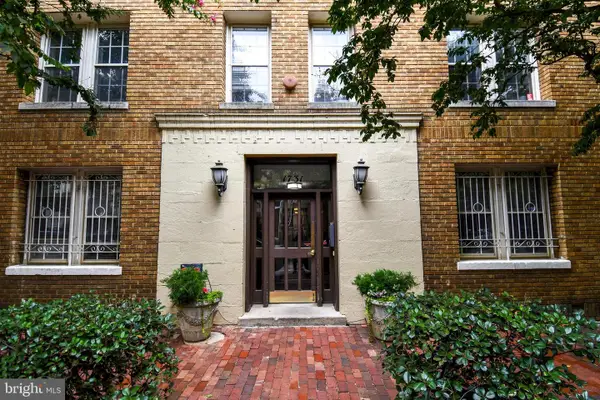 $460,000Active1 beds 2 baths875 sq. ft.
$460,000Active1 beds 2 baths875 sq. ft.1731 Willard St Nw #105, WASHINGTON, DC 20009
MLS# DCDC2224040Listed by: CENTURY 21 REDWOOD REALTY - New
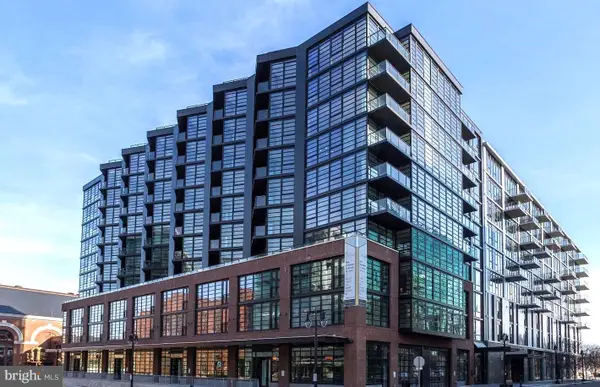 $369,000Active1 beds 1 baths575 sq. ft.
$369,000Active1 beds 1 baths575 sq. ft.1300 4th St Se #402, WASHINGTON, DC 20003
MLS# DCDC2225228Listed by: SAMSON PROPERTIES - Open Sun, 1 to 3pmNew
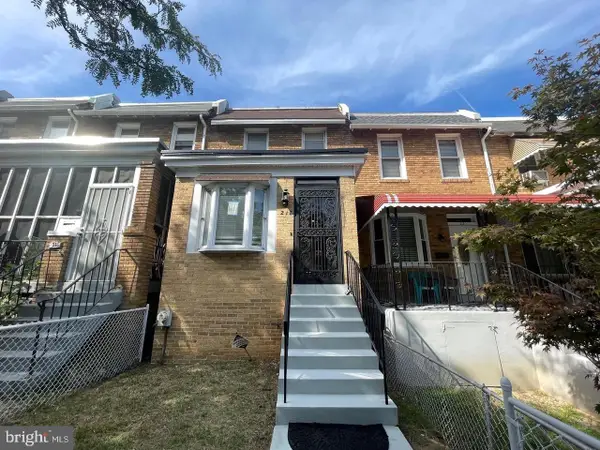 $549,900Active2 beds 2 baths1,382 sq. ft.
$549,900Active2 beds 2 baths1,382 sq. ft.218 Bryant St Ne, WASHINGTON, DC 20002
MLS# DCDC2225232Listed by: FAIRFAX REALTY SELECT - Coming Soon
 $1,145,000Coming Soon3 beds 3 baths
$1,145,000Coming Soon3 beds 3 baths414 7th St Ne, WASHINGTON, DC 20002
MLS# DCDC2224136Listed by: COLDWELL BANKER REALTY - WASHINGTON - New
 $1,175,000Active4 beds 5 baths2,285 sq. ft.
$1,175,000Active4 beds 5 baths2,285 sq. ft.558 Harvard St Nw #b, WASHINGTON, DC 20001
MLS# DCDC2225200Listed by: KW UNITED - New
 $430,000Active2 beds 2 baths830 sq. ft.
$430,000Active2 beds 2 baths830 sq. ft.1307 Longfellow St Nw #10, WASHINGTON, DC 20011
MLS# DCDC2225202Listed by: SAMSON PROPERTIES
