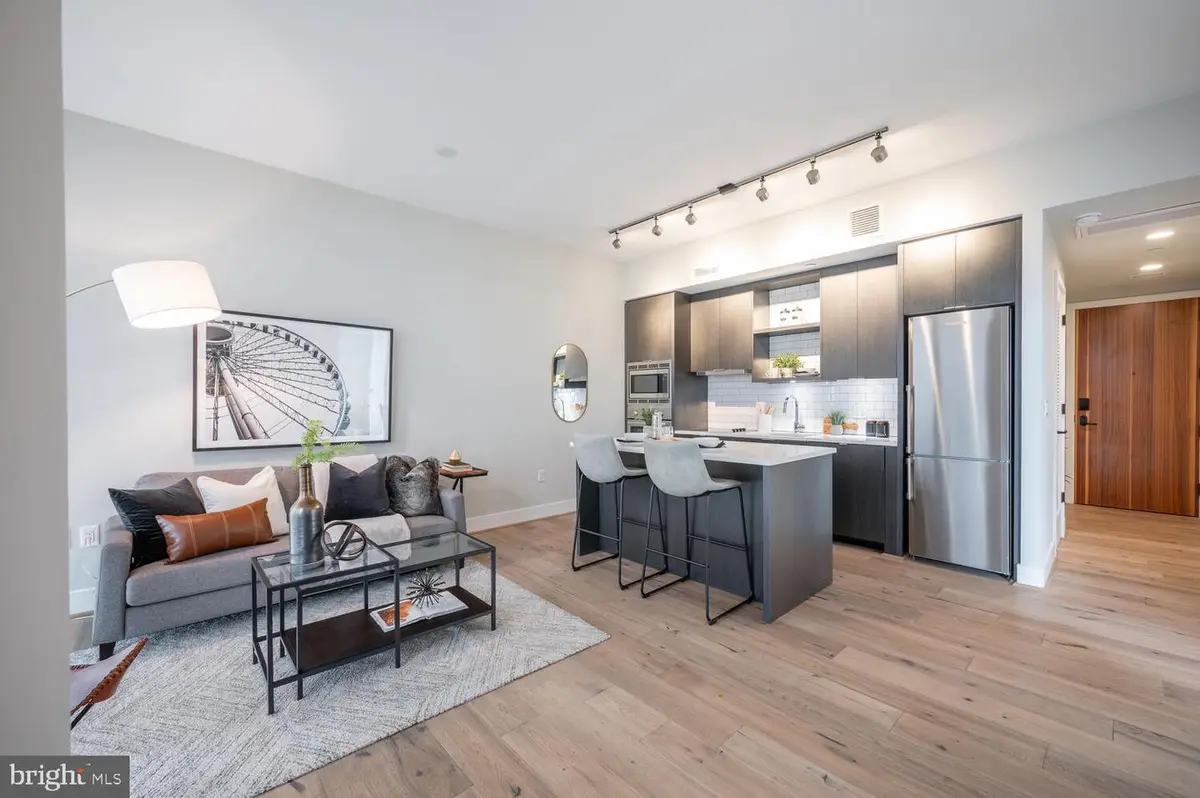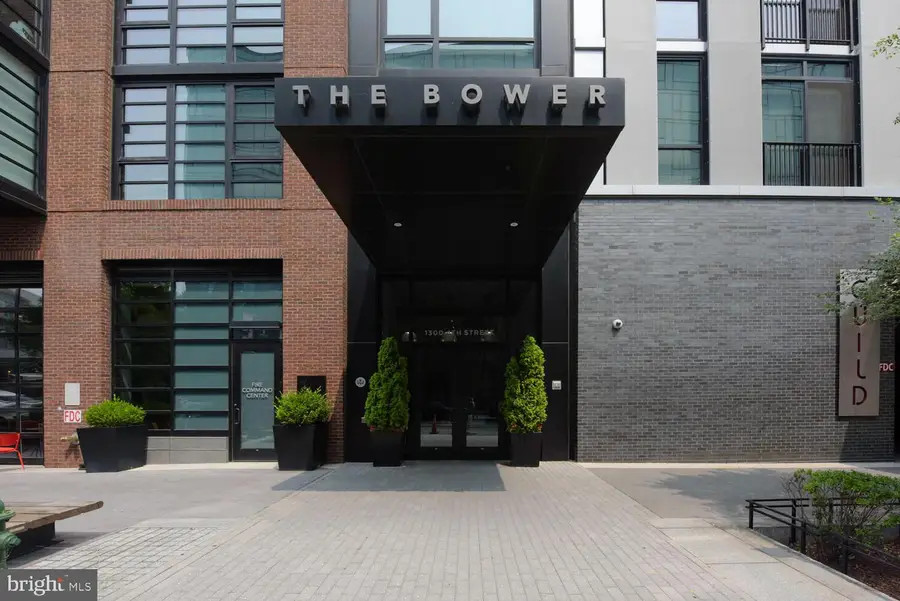1300 4th St Se #1014, WASHINGTON, DC 20003
Local realty services provided by:Better Homes and Gardens Real Estate Cassidon Realty



1300 4th St Se #1014,WASHINGTON, DC 20003
$465,000
- 1 Beds
- 1 Baths
- 608 sq. ft.
- Condominium
- Active
Listed by:susan isaacs
Office:compass
MLS#:DCDC2197158
Source:BRIGHTMLS
Price summary
- Price:$465,000
- Price per sq. ft.:$764.8
About this home
Light and open top-floor space with views of iconic Navy Yard architecture and the Potomac River. You'll love the contemporary, open-concept floor plan includes a chef's kitchen featuring stainless steel Bosch appliances, Italian cabinetry with soft-close drawers + quartz countertops, wide-plank floors, a roomy bedroom with a view, in-unit washer/dryer and a stylish bathroom.
The Bower, Navy Yard's premier condominium by PN Hoffman boasts a well-equipped fitness center, a huge luxury lounge with wet bar and a rooftop terrace made for summer fun with grill, kitchen entertainment center and more. Security features and 24-hour concierge service at The Bower make life simple and convenient, from receiving packages and food deliveries to pick up & delivery of your dry cleaning. There's ample secure bike storage.
The historic waterside Navy Yard district is known for its boating and water spots, the Nationals Park baseball stadium, restaurants, nearby sports bars and beer gardens. Stroll along the Anacostia Riverwalk Trail, try the cafe dining with friends on the Yards Park boardwalk, and enjoy summer concerts along the waterfront.
Navy Yard Metro station is nearby, and Uber & Lyft are regularly in the neighborhood. Get around the waterfront from The Wharf to the Naval Museum on one of the Navy Yard's readily available rental bikes or scooters. Sample all the great food at local dining spots. Find boutique shopping venues, grocery stores, services and entertainment options--all at your fingertips! Nats Park, Audi Field, The Wharf, Barracks Row, Eastern Market and Capitol Hill are just minutes away.
Contact an agent
Home facts
- Year built:2018
- Listing Id #:DCDC2197158
- Added:113 day(s) ago
- Updated:August 15, 2025 at 01:42 PM
Rooms and interior
- Bedrooms:1
- Total bathrooms:1
- Full bathrooms:1
- Living area:608 sq. ft.
Heating and cooling
- Cooling:Central A/C
- Heating:Electric, Heat Pump(s)
Structure and exterior
- Year built:2018
- Building area:608 sq. ft.
Utilities
- Water:Public
- Sewer:Public Sewer
Finances and disclosures
- Price:$465,000
- Price per sq. ft.:$764.8
- Tax amount:$4,374 (2024)
New listings near 1300 4th St Se #1014
 $449,900Pending1 beds 1 baths642 sq. ft.
$449,900Pending1 beds 1 baths642 sq. ft.1840 Kalorama Rd Nw #2, WASHINGTON, DC 20009
MLS# DCDC2215640Listed by: MCWILLIAMS/BALLARD INC.- New
 $575,000Active2 beds 2 baths904 sq. ft.
$575,000Active2 beds 2 baths904 sq. ft.1240 4th St Nw #200, WASHINGTON, DC 20001
MLS# DCDC2214758Listed by: COMPASS - Open Sun, 1 to 3pmNew
 $999,000Active6 beds 3 baths3,273 sq. ft.
$999,000Active6 beds 3 baths3,273 sq. ft.4122 16th St Nw, WASHINGTON, DC 20011
MLS# DCDC2215614Listed by: WASHINGTON FINE PROPERTIES, LLC - New
 $374,900Active2 beds 2 baths1,155 sq. ft.
$374,900Active2 beds 2 baths1,155 sq. ft.4201 Cathedral Ave Nw #902w, WASHINGTON, DC 20016
MLS# DCDC2215628Listed by: D.S.A. PROPERTIES & INVESTMENTS LLC - Open Sun, 1 to 3pmNew
 $850,000Active2 beds 3 baths1,500 sq. ft.
$850,000Active2 beds 3 baths1,500 sq. ft.1507 C St Se, WASHINGTON, DC 20003
MLS# DCDC2215630Listed by: KELLER WILLIAMS CAPITAL PROPERTIES - New
 $399,000Active1 beds 1 baths874 sq. ft.
$399,000Active1 beds 1 baths874 sq. ft.1101 3rd St Sw #706, WASHINGTON, DC 20024
MLS# DCDC2214434Listed by: LONG & FOSTER REAL ESTATE, INC. - New
 $690,000Active3 beds 3 baths1,500 sq. ft.
$690,000Active3 beds 3 baths1,500 sq. ft.1711 Newton St Ne, WASHINGTON, DC 20018
MLS# DCDC2214648Listed by: SAMSON PROPERTIES - Open Sat, 12:30 to 2:30pmNew
 $919,990Active4 beds 4 baths2,164 sq. ft.
$919,990Active4 beds 4 baths2,164 sq. ft.4013 13th St Nw, WASHINGTON, DC 20011
MLS# DCDC2215498Listed by: COLDWELL BANKER REALTY - Open Sun, 1 to 3pmNew
 $825,000Active3 beds 3 baths1,507 sq. ft.
$825,000Active3 beds 3 baths1,507 sq. ft.1526 8th St Nw #2, WASHINGTON, DC 20001
MLS# DCDC2215606Listed by: RE/MAX DISTINCTIVE REAL ESTATE, INC. - New
 $499,900Active3 beds 1 baths1,815 sq. ft.
$499,900Active3 beds 1 baths1,815 sq. ft.2639 Myrtle Ave Ne, WASHINGTON, DC 20018
MLS# DCDC2215602Listed by: COMPASS
