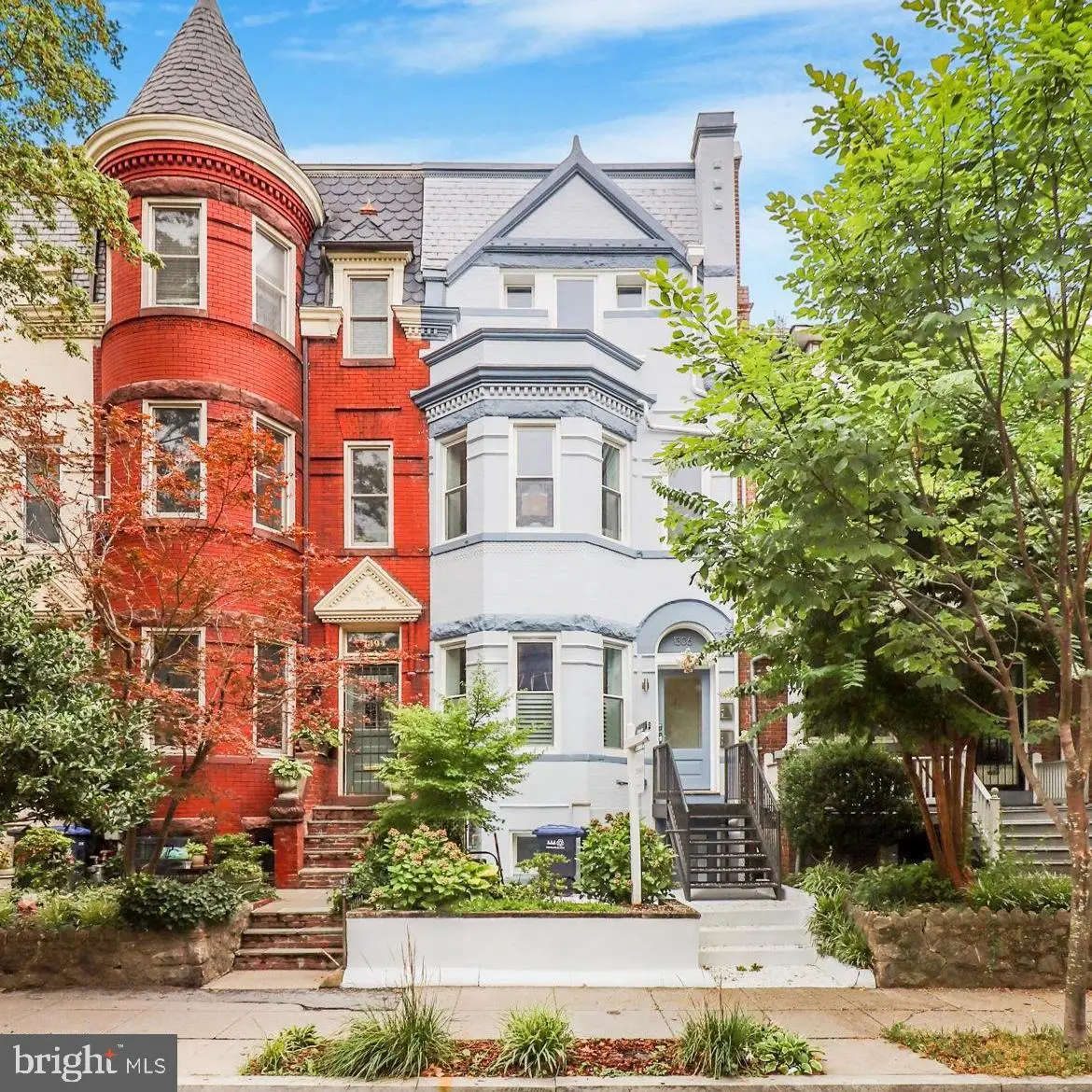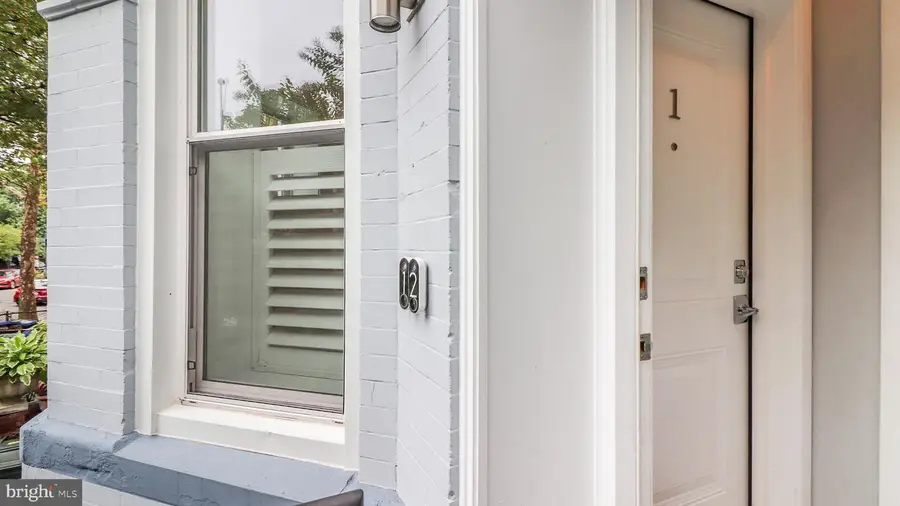1306 Monroe St Nw #1, WASHINGTON, DC 20010
Local realty services provided by:Better Homes and Gardens Real Estate Community Realty



1306 Monroe St Nw #1,WASHINGTON, DC 20010
$770,000
- 4 Beds
- 2 Baths
- 1,860 sq. ft.
- Condominium
- Active
Listed by:greylin l thomas jr.
Office:compass
MLS#:DCDC2212396
Source:BRIGHTMLS
Price summary
- Price:$770,000
- Price per sq. ft.:$413.98
About this home
Check Out Matterport Virtual Tour! More Photos Coming Soon!
Everyone loves a BOGO (buy one, get one free) and here's one for you! No coupon needed—just schedule a tour and make an offer on this smart investment!
This property is a 2019 renovation of a Victorian rowhome originally built in 1900, now offers this beautiful condo! Inside this one unit you will find two levels of living. The unique design includes two full kitchens with premium finishes, including GE Café appliances, a six-burner gas stove with double oven on the upper level and electric range on the lower level, a built-in coffee maker in the refrigerator, farm sink, and silestone counters. The home also offers two full bathrooms (one per level), two living areas, and four bedrooms (two on each level). Plus, dual washer & dryer sets add convenience for multi-level living or rental flexibility.
Elegant design details include reclaimed wood accents. wood flooring, imported spanish tile, soaring 10-foot ceilings, recessed lighting, sun-filled windows and plantation shutters.
With interior and exterior access to the lower level, live in over 1,800 sq. ft. like a rowhome or occupy one level and rent out the other.
Enjoy outdoor living with a fully fenced rear yard, a rare urban retreat with privacy (no alley behind), and a rear patio perfect for relaxing or entertaining. Steps from Meridian Hill Park, restaurants, coffee shops, nightlife, Target, Best Buy, and Metro, this location offers unmatched convenience and city charm.
Approx. 1,800 sq. ft. | 4 Bedrooms | 2 Bathrooms | 2 Kitchens | Private Yard
Contact an agent
Home facts
- Year built:1900
- Listing Id #:DCDC2212396
- Added:20 day(s) ago
- Updated:August 15, 2025 at 01:42 PM
Rooms and interior
- Bedrooms:4
- Total bathrooms:2
- Full bathrooms:2
- Living area:1,860 sq. ft.
Heating and cooling
- Cooling:Ceiling Fan(s), Central A/C, Energy Star Cooling System, Programmable Thermostat
- Heating:Central, Energy Star Heating System, Forced Air, Natural Gas, Programmable Thermostat
Structure and exterior
- Roof:Flat, Rubber, Shingle
- Year built:1900
- Building area:1,860 sq. ft.
Schools
- High school:CARDOZO EDUCATION CAMPUS
- Middle school:RAYMOND EDUCATION CAMPUS
- Elementary school:TUBMAN
Utilities
- Water:Public
- Sewer:Public Sewer
Finances and disclosures
- Price:$770,000
- Price per sq. ft.:$413.98
- Tax amount:$6,233 (2024)
New listings near 1306 Monroe St Nw #1
 $449,900Pending1 beds 1 baths642 sq. ft.
$449,900Pending1 beds 1 baths642 sq. ft.1840 Kalorama Rd Nw #2, WASHINGTON, DC 20009
MLS# DCDC2215640Listed by: MCWILLIAMS/BALLARD INC.- New
 $575,000Active2 beds 2 baths904 sq. ft.
$575,000Active2 beds 2 baths904 sq. ft.1240 4th St Nw #200, WASHINGTON, DC 20001
MLS# DCDC2214758Listed by: COMPASS - Open Sun, 1 to 3pmNew
 $999,000Active6 beds 3 baths3,273 sq. ft.
$999,000Active6 beds 3 baths3,273 sq. ft.4122 16th St Nw, WASHINGTON, DC 20011
MLS# DCDC2215614Listed by: WASHINGTON FINE PROPERTIES, LLC - New
 $374,900Active2 beds 2 baths1,155 sq. ft.
$374,900Active2 beds 2 baths1,155 sq. ft.4201 Cathedral Ave Nw #902w, WASHINGTON, DC 20016
MLS# DCDC2215628Listed by: D.S.A. PROPERTIES & INVESTMENTS LLC - Open Sun, 1 to 3pmNew
 $850,000Active2 beds 3 baths1,500 sq. ft.
$850,000Active2 beds 3 baths1,500 sq. ft.1507 C St Se, WASHINGTON, DC 20003
MLS# DCDC2215630Listed by: KELLER WILLIAMS CAPITAL PROPERTIES - New
 $399,000Active1 beds 1 baths874 sq. ft.
$399,000Active1 beds 1 baths874 sq. ft.1101 3rd St Sw #706, WASHINGTON, DC 20024
MLS# DCDC2214434Listed by: LONG & FOSTER REAL ESTATE, INC. - New
 $690,000Active3 beds 3 baths1,500 sq. ft.
$690,000Active3 beds 3 baths1,500 sq. ft.1711 Newton St Ne, WASHINGTON, DC 20018
MLS# DCDC2214648Listed by: SAMSON PROPERTIES - Open Sat, 12:30 to 2:30pmNew
 $919,990Active4 beds 4 baths2,164 sq. ft.
$919,990Active4 beds 4 baths2,164 sq. ft.4013 13th St Nw, WASHINGTON, DC 20011
MLS# DCDC2215498Listed by: COLDWELL BANKER REALTY - Open Sun, 1 to 3pmNew
 $825,000Active3 beds 3 baths1,507 sq. ft.
$825,000Active3 beds 3 baths1,507 sq. ft.1526 8th St Nw #2, WASHINGTON, DC 20001
MLS# DCDC2215606Listed by: RE/MAX DISTINCTIVE REAL ESTATE, INC. - New
 $499,900Active3 beds 1 baths1,815 sq. ft.
$499,900Active3 beds 1 baths1,815 sq. ft.2639 Myrtle Ave Ne, WASHINGTON, DC 20018
MLS# DCDC2215602Listed by: COMPASS
