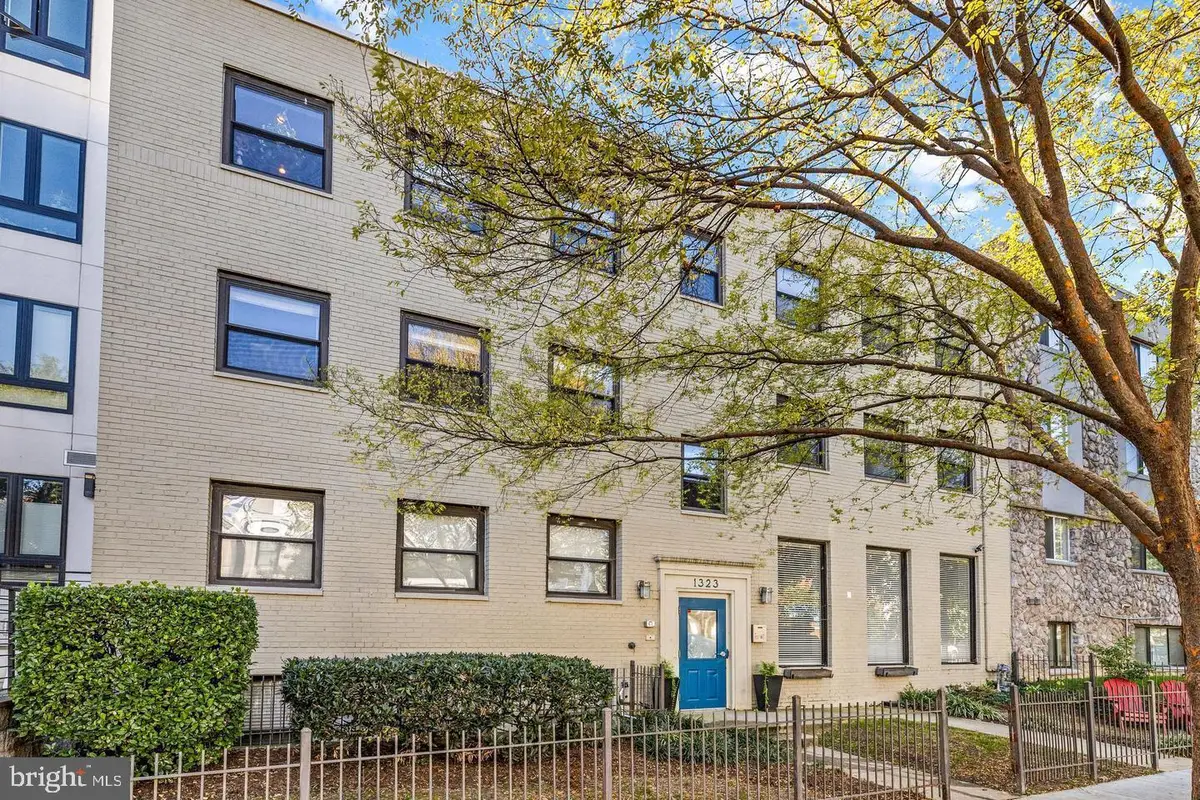1323 K St Se #203, WASHINGTON, DC 20003
Local realty services provided by:Better Homes and Gardens Real Estate Cassidon Realty



1323 K St Se #203,WASHINGTON, DC 20003
$365,000
- 1 Beds
- 1 Baths
- 619 sq. ft.
- Condominium
- Active
Listed by:paul barker
Office:long & foster real estate, inc.
MLS#:DCDC2195042
Source:BRIGHTMLS
Price summary
- Price:$365,000
- Price per sq. ft.:$589.66
About this home
This fantastic 1Bed/1Bath condo in a boutique building in the middle of Capitol Hill East features an open layout that seamlessly connects the living and dining areas. The kitchen features granite countertops, stainless steel appliances, ample cabinetry and a giant island. Maple hardwood floors and recessed lighting are found throughout with an updated bathroom and in-unit washer and dryer. The spacious bedroom easily accommodates king sized furniture and is complete with a generous walk-in closet for your storage needs. Immerse yourself in the neighborhood's (Barracks Row and Eastern Market) culinary scene, where local eateries and cafes offer an array of delectable options. Nearby parks provide green spaces for outdoor activities and relaxation. Conveniently located just BLOCKS from POTOMAC AVE METRO, The Roost, Traders Joes and Safeway. Easy access to major freeways 695, 395 and 295. Separately deeded ASSIGNED OFF-STREET PARKING SPACE P-1 included in the listing price and in the monthly assessment total. PETS ALLOWED without restrictions!
Contact an agent
Home facts
- Year built:1955
- Listing Id #:DCDC2195042
- Added:736 day(s) ago
- Updated:August 15, 2025 at 01:53 PM
Rooms and interior
- Bedrooms:1
- Total bathrooms:1
- Full bathrooms:1
- Living area:619 sq. ft.
Heating and cooling
- Cooling:Central A/C
- Heating:Electric, Forced Air
Structure and exterior
- Year built:1955
- Building area:619 sq. ft.
Schools
- High school:EASTERN SENIOR
- Middle school:ELIOT-HINE
Utilities
- Water:Public
- Sewer:Public Sewer
Finances and disclosures
- Price:$365,000
- Price per sq. ft.:$589.66
- Tax amount:$3,170 (2024)
New listings near 1323 K St Se #203
 $449,900Pending1 beds 1 baths642 sq. ft.
$449,900Pending1 beds 1 baths642 sq. ft.1840 Kalorama Rd Nw #2, WASHINGTON, DC 20009
MLS# DCDC2215640Listed by: MCWILLIAMS/BALLARD INC.- New
 $575,000Active2 beds 2 baths904 sq. ft.
$575,000Active2 beds 2 baths904 sq. ft.1240 4th St Nw #200, WASHINGTON, DC 20001
MLS# DCDC2214758Listed by: COMPASS - Open Sun, 1 to 3pmNew
 $999,000Active6 beds 3 baths3,273 sq. ft.
$999,000Active6 beds 3 baths3,273 sq. ft.4122 16th St Nw, WASHINGTON, DC 20011
MLS# DCDC2215614Listed by: WASHINGTON FINE PROPERTIES, LLC - New
 $374,900Active2 beds 2 baths1,155 sq. ft.
$374,900Active2 beds 2 baths1,155 sq. ft.4201 Cathedral Ave Nw #902w, WASHINGTON, DC 20016
MLS# DCDC2215628Listed by: D.S.A. PROPERTIES & INVESTMENTS LLC - Open Sun, 1 to 3pmNew
 $850,000Active2 beds 3 baths1,500 sq. ft.
$850,000Active2 beds 3 baths1,500 sq. ft.1507 C St Se, WASHINGTON, DC 20003
MLS# DCDC2215630Listed by: KELLER WILLIAMS CAPITAL PROPERTIES - New
 $399,000Active1 beds 1 baths874 sq. ft.
$399,000Active1 beds 1 baths874 sq. ft.1101 3rd St Sw #706, WASHINGTON, DC 20024
MLS# DCDC2214434Listed by: LONG & FOSTER REAL ESTATE, INC. - New
 $690,000Active3 beds 3 baths1,500 sq. ft.
$690,000Active3 beds 3 baths1,500 sq. ft.1711 Newton St Ne, WASHINGTON, DC 20018
MLS# DCDC2214648Listed by: SAMSON PROPERTIES - Open Sat, 12:30 to 2:30pmNew
 $919,990Active4 beds 4 baths2,164 sq. ft.
$919,990Active4 beds 4 baths2,164 sq. ft.4013 13th St Nw, WASHINGTON, DC 20011
MLS# DCDC2215498Listed by: COLDWELL BANKER REALTY - Open Sun, 1 to 3pmNew
 $825,000Active3 beds 3 baths1,507 sq. ft.
$825,000Active3 beds 3 baths1,507 sq. ft.1526 8th St Nw #2, WASHINGTON, DC 20001
MLS# DCDC2215606Listed by: RE/MAX DISTINCTIVE REAL ESTATE, INC. - New
 $499,900Active3 beds 1 baths1,815 sq. ft.
$499,900Active3 beds 1 baths1,815 sq. ft.2639 Myrtle Ave Ne, WASHINGTON, DC 20018
MLS# DCDC2215602Listed by: COMPASS
