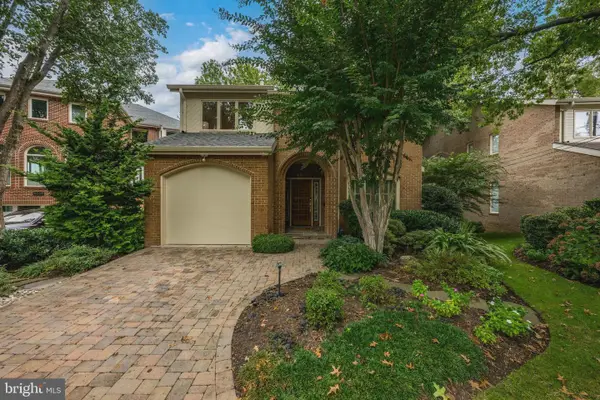1325 Orren St Ne #4, Washington, DC 20002
Local realty services provided by:Better Homes and Gardens Real Estate GSA Realty
1325 Orren St Ne #4,Washington, DC 20002
$699,900
- 3 Beds
- 3 Baths
- 1,425 sq. ft.
- Condominium
- Active
Listed by:christopher s burns
Office:ttr sotheby's international realty
MLS#:DCDC2199596
Source:BRIGHTMLS
Price summary
- Price:$699,900
- Price per sq. ft.:$491.16
About this home
| 1325 Orren Street NE #4 | 3 BD + 3 BA | 1425 Sqft | Private Rooftop Deck | Parking for Sale |
ASK ABOUT 0% DOWN AND 0 PMI LOAN OPTIONS !!!!!!
Chris Clark’s Summit Homes delivers an elevated standard of design and functionality in this boutique four-unit condominium situated in the heart of Trinidad. Laid out across two levels of generous space, these three bedroom, three bathroom residences offer the builder’s signature finishes, design, and a seamless indoor-outdoor flow.
These open floor plans are complemented by wide-plank flooring, curated tile accents, and a chef-ready kitchen outfitted with quartz surfaces and stainless steel Samsung appliances. Oversized windows wash living spaces in an abundance of natural light. The first level of each unit boasts an expansive living space, an office/guest bedroom, and one full bathroom, while second levels maintain a generous owner’s suite along with a third bedroom and full bathroom. Upper-level units feature private roof decks—perfect to entertain or unwind while enjoying monument views—while all units exit to the shared rear yard and secured parking.
This project sits within easy reach of award-winning restaurants, nightlife and multiple transit options. 7-minute walk to bars and restaurants of H Street including Maketto, Toki Underground, Copycat Co, and Hiraya Cafe. 4-minute drive to the bustling shops and eateries of Union Market. 5-minute drive to Whole Foods Market. 7-minute drive NoMa Metro Station (Red).
Available Units: |1325 Orren Street NE #1 (3BR/3BA/1375SF - $599,900) | 1325 Orren Street NE #2 (3BR/3BA/1375SF - $599,900) | 1325 Orren Street NE #3 (3BR/3BA/1425SF - $699,900) | 1325 Orren Street NE #4 (3BR/3BA/1425SF - $699,900) | Parking $20,000
Contact an agent
Home facts
- Year built:1932
- Listing ID #:DCDC2199596
- Added:146 day(s) ago
- Updated:October 01, 2025 at 11:39 PM
Rooms and interior
- Bedrooms:3
- Total bathrooms:3
- Full bathrooms:3
- Living area:1,425 sq. ft.
Heating and cooling
- Cooling:Central A/C
- Heating:Central, Natural Gas
Structure and exterior
- Year built:1932
- Building area:1,425 sq. ft.
Utilities
- Water:Public
- Sewer:Public Sewer
Finances and disclosures
- Price:$699,900
- Price per sq. ft.:$491.16
New listings near 1325 Orren St Ne #4
- Coming Soon
 $1,585,000Coming Soon3 beds 4 baths
$1,585,000Coming Soon3 beds 4 baths3543 Quebec St Nw, WASHINGTON, DC 20016
MLS# DCDC2225338Listed by: COLDWELL BANKER REALTY - WASHINGTON - Coming SoonOpen Sat, 2 to 4pm
 $999,000Coming Soon3 beds 4 baths
$999,000Coming Soon3 beds 4 baths406 15th St Se, WASHINGTON, DC 20003
MLS# DCDC2225356Listed by: COMPASS - New
 $275,000Active1 beds 1 baths635 sq. ft.
$275,000Active1 beds 1 baths635 sq. ft.5403 9th St Nw #107, WASHINGTON, DC 20011
MLS# DCDC2225410Listed by: CENTURY 21 REDWOOD REALTY - New
 $709,900Active2 beds 2 baths1,304 sq. ft.
$709,900Active2 beds 2 baths1,304 sq. ft.2111 Wisconsin Ave Nw #109, WASHINGTON, DC 20007
MLS# DCDC2225442Listed by: WEICHERT, REALTORS - Open Thu, 5 to 7pmNew
 $599,000Active3 beds 2 baths1,584 sq. ft.
$599,000Active3 beds 2 baths1,584 sq. ft.922 Perry Pl Ne, WASHINGTON, DC 20017
MLS# DCDC2225070Listed by: BERKSHIRE HATHAWAY HOMESERVICES PENFED REALTY - Coming SoonOpen Sun, 2 to 4pm
 $2,095,000Coming Soon4 beds 4 baths
$2,095,000Coming Soon4 beds 4 baths4667 Kenmore Dr Nw, WASHINGTON, DC 20007
MLS# DCDC2225092Listed by: WASHINGTON FINE PROPERTIES, LLC - Coming Soon
 $1,499,999Coming Soon4 beds 4 baths
$1,499,999Coming Soon4 beds 4 baths626 I St Ne, WASHINGTON, DC 20002
MLS# DCDC2225422Listed by: SERHANT - New
 $3,000,000Active4 beds 5 baths3,669 sq. ft.
$3,000,000Active4 beds 5 baths3,669 sq. ft.1762 Church St Nw, WASHINGTON, DC 20036
MLS# DCDC2224380Listed by: COMPASS - Open Sun, 12 to 2pmNew
 $1,625,000Active3 beds 4 baths1,951 sq. ft.
$1,625,000Active3 beds 4 baths1,951 sq. ft.1832 Florida Ave Nw, WASHINGTON, DC 20009
MLS# DCDC2224950Listed by: RE/MAX GALAXY - New
 $275,000Active2 beds 2 baths937 sq. ft.
$275,000Active2 beds 2 baths937 sq. ft.2607 Douglass Rd Se #402, WASHINGTON, DC 20020
MLS# DCDC2225126Listed by: KELLER WILLIAMS CAPITAL PROPERTIES
