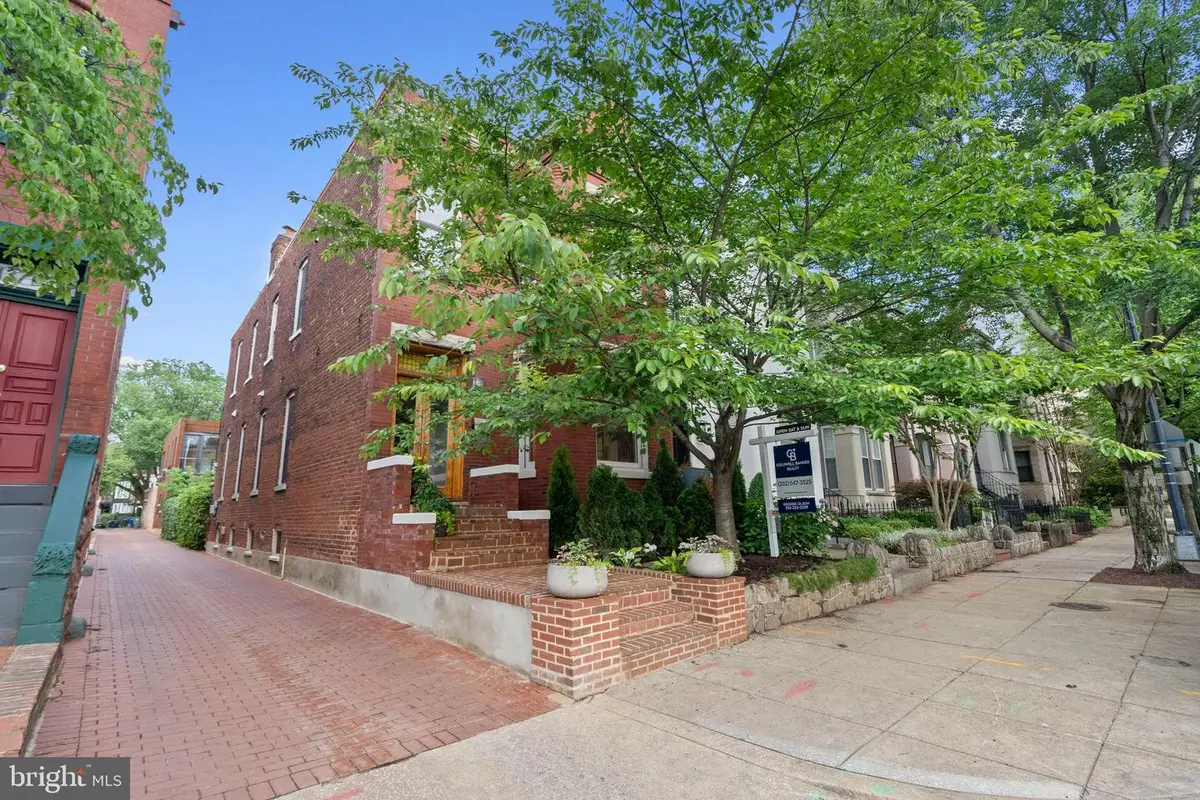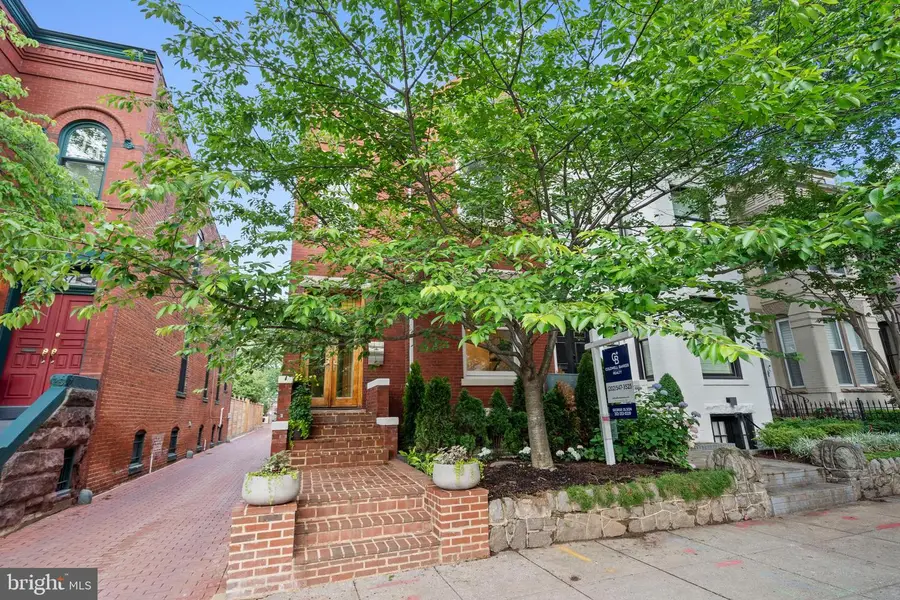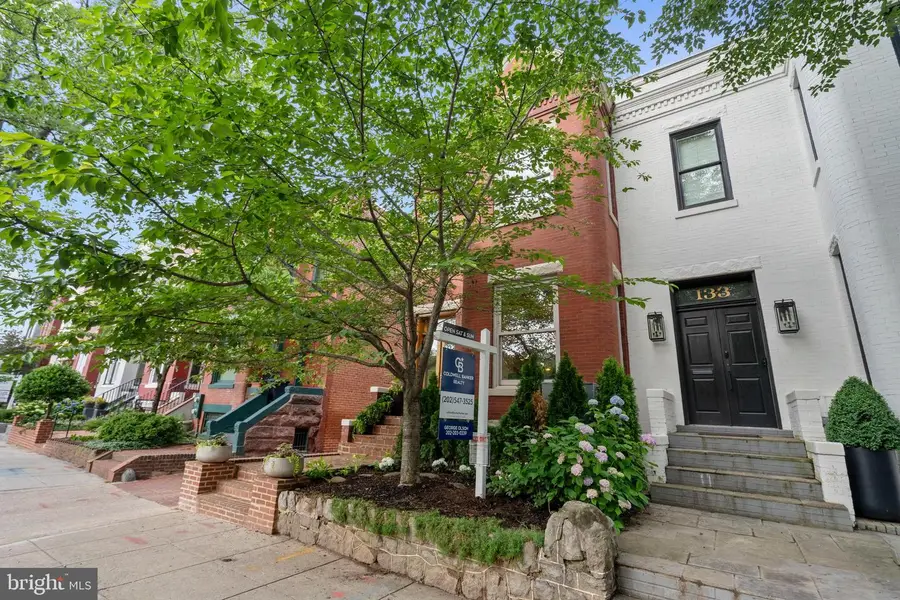135 13th St Ne, WASHINGTON, DC 20002
Local realty services provided by:Better Homes and Gardens Real Estate Premier



135 13th St Ne,WASHINGTON, DC 20002
$2,890,000
- 6 Beds
- 7 Baths
- 4,588 sq. ft.
- Single family
- Active
Listed by:george e olson
Office:coldwell banker realty - washington
MLS#:DCDC2202448
Source:BRIGHTMLS
Price summary
- Price:$2,890,000
- Price per sq. ft.:$629.9
About this home
Check out the virtual tours for 3d tours of both dwellings. You won't find any houses quite like these. 4 bedroom, 3.5 bath main house and a 2 bedroom 2.5 bath carriage house with garage and a large beautifully-landscaped back yard form one of the most exciting and unique properties on Capitol Hill. This extra long and wide rowhouse is bright and airy, with several large windows on the adjacent alley. The exterior brick was recently repointed creating a fresh new look and welcoming facade.
The first floor of this 3108 sq. ft. main house features a modern, expansive, open floor plan with a large bright living room, dining area, floor to ceiling built-in bookshelves, solid maple hardwood flooring, a powder room, and a large kitchen overlooking the gorgeous backyard. The second floor has a large and bright primary bedroom with floor-to-ceiling closets and an en-suite bathroom. A small adjacent bedroom, currently used as a home office, could also be used as a nursery, or reimagined into a large walk-in closet, adjacent to the bathroom. The other two upstairs bedrooms with large closets share an adjoining door, a lovely way for siblings to each have a bedroom while staying connected.
The full basement features a large family/recreation room, with built-in cabinets, closets, space for a large TV, and a game or play area. Another large room in the basement, with its adjoining bathroom, serves as a guest suite or as a large office space or den.
The 1480 square foot carriage house at the rear of the property, was built in 2023. With 2 light-filled bedrooms, each with its own bathroom, a home office space, large living/dining space, a kitchen with brand new stainless steel appliances, a garage with charging outlets, and a lovely patio, it makes a perfect rental/Air BnB unit ($4000-$6000 per month), or in-law/grandparent guest house. This exceptional property is half a block from Lincoln Park, walking distance to Eastern Market, H Street, Barracks Row, Union Market, and Union Station.
Contact an agent
Home facts
- Year built:1905
- Listing Id #:DCDC2202448
- Added:81 day(s) ago
- Updated:August 15, 2025 at 01:53 PM
Rooms and interior
- Bedrooms:6
- Total bathrooms:7
- Full bathrooms:5
- Half bathrooms:2
- Living area:4,588 sq. ft.
Heating and cooling
- Cooling:Central A/C
- Heating:Hot Water, Natural Gas
Structure and exterior
- Year built:1905
- Building area:4,588 sq. ft.
- Lot area:0.07 Acres
Utilities
- Water:Public
- Sewer:Public Sewer
Finances and disclosures
- Price:$2,890,000
- Price per sq. ft.:$629.9
- Tax amount:$9,821 (2024)
New listings near 135 13th St Ne
 $449,900Pending1 beds 1 baths642 sq. ft.
$449,900Pending1 beds 1 baths642 sq. ft.1840 Kalorama Rd Nw #2, WASHINGTON, DC 20009
MLS# DCDC2215640Listed by: MCWILLIAMS/BALLARD INC.- New
 $575,000Active2 beds 2 baths904 sq. ft.
$575,000Active2 beds 2 baths904 sq. ft.1240 4th St Nw #200, WASHINGTON, DC 20001
MLS# DCDC2214758Listed by: COMPASS - Open Sun, 1 to 3pmNew
 $999,000Active6 beds 3 baths3,273 sq. ft.
$999,000Active6 beds 3 baths3,273 sq. ft.4122 16th St Nw, WASHINGTON, DC 20011
MLS# DCDC2215614Listed by: WASHINGTON FINE PROPERTIES, LLC - New
 $374,900Active2 beds 2 baths1,155 sq. ft.
$374,900Active2 beds 2 baths1,155 sq. ft.4201 Cathedral Ave Nw #902w, WASHINGTON, DC 20016
MLS# DCDC2215628Listed by: D.S.A. PROPERTIES & INVESTMENTS LLC - Open Sun, 1 to 3pmNew
 $850,000Active2 beds 3 baths1,500 sq. ft.
$850,000Active2 beds 3 baths1,500 sq. ft.1507 C St Se, WASHINGTON, DC 20003
MLS# DCDC2215630Listed by: KELLER WILLIAMS CAPITAL PROPERTIES - New
 $399,000Active1 beds 1 baths874 sq. ft.
$399,000Active1 beds 1 baths874 sq. ft.1101 3rd St Sw #706, WASHINGTON, DC 20024
MLS# DCDC2214434Listed by: LONG & FOSTER REAL ESTATE, INC. - New
 $690,000Active3 beds 3 baths1,500 sq. ft.
$690,000Active3 beds 3 baths1,500 sq. ft.1711 Newton St Ne, WASHINGTON, DC 20018
MLS# DCDC2214648Listed by: SAMSON PROPERTIES - Open Sat, 12:30 to 2:30pmNew
 $919,990Active4 beds 4 baths2,164 sq. ft.
$919,990Active4 beds 4 baths2,164 sq. ft.4013 13th St Nw, WASHINGTON, DC 20011
MLS# DCDC2215498Listed by: COLDWELL BANKER REALTY - Open Sun, 1 to 3pmNew
 $825,000Active3 beds 3 baths1,507 sq. ft.
$825,000Active3 beds 3 baths1,507 sq. ft.1526 8th St Nw #2, WASHINGTON, DC 20001
MLS# DCDC2215606Listed by: RE/MAX DISTINCTIVE REAL ESTATE, INC. - New
 $499,900Active3 beds 1 baths1,815 sq. ft.
$499,900Active3 beds 1 baths1,815 sq. ft.2639 Myrtle Ave Ne, WASHINGTON, DC 20018
MLS# DCDC2215602Listed by: COMPASS
