135 E St Se, WASHINGTON, DC 20003
Local realty services provided by:Better Homes and Gardens Real Estate Valley Partners
Upcoming open houses
- Sat, Sep 0602:00 pm - 04:00 pm
Listed by:betsy k. rutkowski
Office:long & foster real estate, inc.
MLS#:DCDC2212532
Source:BRIGHTMLS
Price summary
- Price:$1,075,000
- Price per sq. ft.:$669.36
About this home
Discover the quintessential charm of Capitol Hill in this freshly painted row-house, rich with period details and modern conveniences. Featuring original heart of pine floors, pocket doors, transoms, a beautiful wooden newel post, 2-marble fireplace surrounds and soaring ceilings. The bay-front living room boasts a stunning fireplace mantle with a gas stove insert, while the spacious dining room flows seamlessly into a chef’s kitchen with ample cabinet space, a gas range with steel hood, and sleek granite countertops. Enjoy extended living and entertaining space in the cozy 3-seasons porch just off the kitchen, overlooking a stone patio. Upstairs, a stylish bathroom with heated flooring complements three bedrooms, with space to easily add a second bathroom.
Located several blocks from the nation's Capital, this home offers unparalleled convenience. Walk to Whole Foods Market, the vibrant Navy Yard, and Nationals Park. Explore the iconic Eastern Market and Barracks Row, home to Trader Joe’s and Michelin-starred dining. Just a few blocks from Capitol South Metro and close to major transportation routes makes commuting a breeze. Enjoy ample outdoor offerings such as Garfield, Providence, and Folger Parks. Inbounds to Brent Elementary School.
For you history buffs, the home sits in the heart of the Capitol Hill Historic District. The land was first owned by Claud M. Cozzens. In 1896 he applied for building permits for addresses 133-151. He commissioned well-known architect B. Stanley Simmons to design the homes. Through the years the home had many owners and tenants. From 1958 to 2007 the home was owned by one family. Since then only 1 other family has owned the property until the current owners purchased it in 2015.
Contact an agent
Home facts
- Year built:1907
- Listing ID #:DCDC2212532
- Added:3 day(s) ago
- Updated:September 06, 2025 at 01:46 PM
Rooms and interior
- Bedrooms:3
- Total bathrooms:2
- Full bathrooms:1
- Half bathrooms:1
- Living area:1,606 sq. ft.
Heating and cooling
- Cooling:Central A/C
- Heating:Hot Water, Natural Gas
Structure and exterior
- Year built:1907
- Building area:1,606 sq. ft.
- Lot area:0.03 Acres
Schools
- High school:EASTERN SENIOR
- Middle school:JEFFERSON MIDDLE SCHOOL ACADEMY
- Elementary school:BRENT
Utilities
- Water:Public
- Sewer:Public Sewer
Finances and disclosures
- Price:$1,075,000
- Price per sq. ft.:$669.36
- Tax amount:$9,356 (2024)
New listings near 135 E St Se
- New
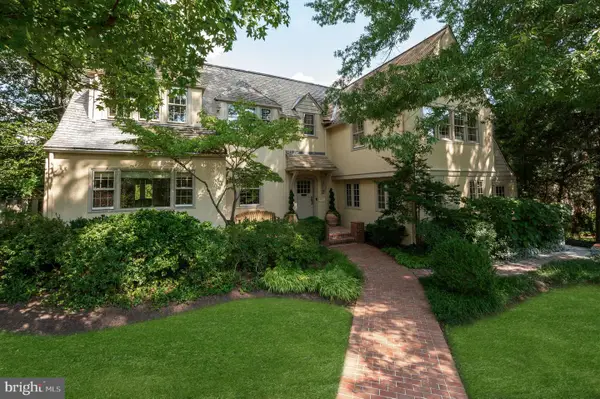 $6,879,000Active6 beds 6 baths5,100 sq. ft.
$6,879,000Active6 beds 6 baths5,100 sq. ft.2927 44th St Nw, WASHINGTON, DC 20016
MLS# DCDC2221152Listed by: TTR SOTHEBY'S INTERNATIONAL REALTY - Open Sun, 1 to 3pmNew
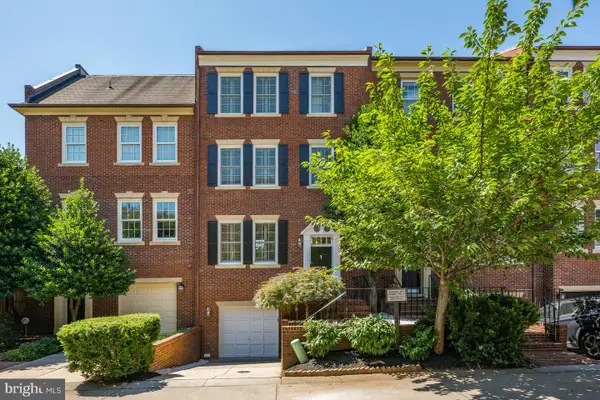 $2,479,000Active4 beds 5 baths3,022 sq. ft.
$2,479,000Active4 beds 5 baths3,022 sq. ft.3604 Winfield Ln Nw, WASHINGTON, DC 20007
MLS# DCDC2221132Listed by: WASHINGTON FINE PROPERTIES, LLC - New
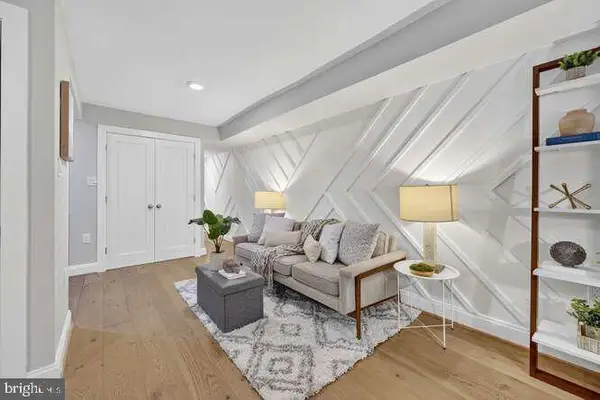 $549,500Active2 beds 1 baths915 sq. ft.
$549,500Active2 beds 1 baths915 sq. ft.1450 Fairmont St Nw #a, WASHINGTON, DC 20009
MLS# DCDC2219110Listed by: CENTURY 21 REDWOOD REALTY - New
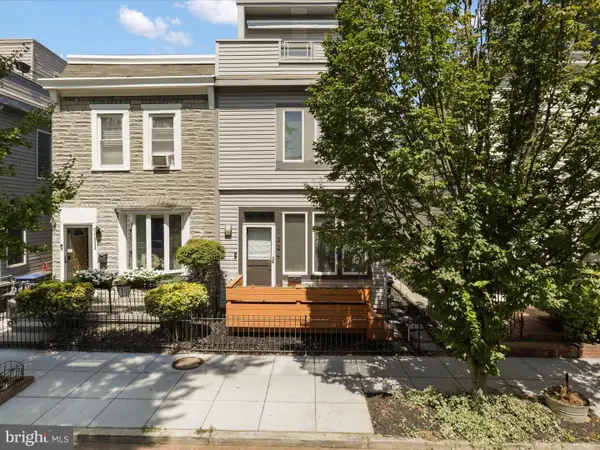 $799,000Active3 beds 4 baths2,050 sq. ft.
$799,000Active3 beds 4 baths2,050 sq. ft.1524 Gales St Ne, WASHINGTON, DC 20002
MLS# DCDC2221298Listed by: TTR SOTHEBY'S INTERNATIONAL REALTY - New
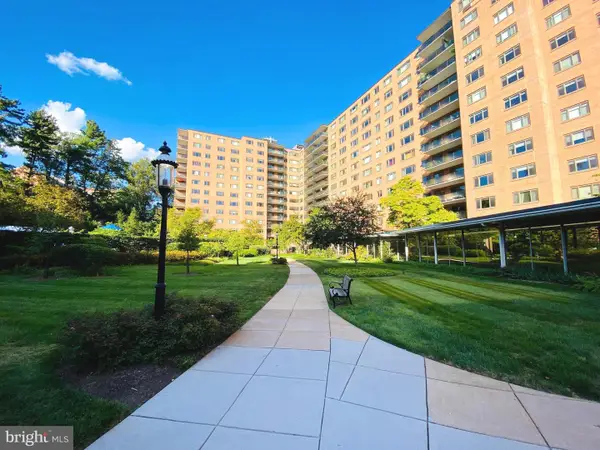 $349,000Active1 beds 1 baths1,045 sq. ft.
$349,000Active1 beds 1 baths1,045 sq. ft.4201 Cathedral Ave Nw #622e, WASHINGTON, DC 20016
MLS# DCDC2220094Listed by: SAMSON PROPERTIES - New
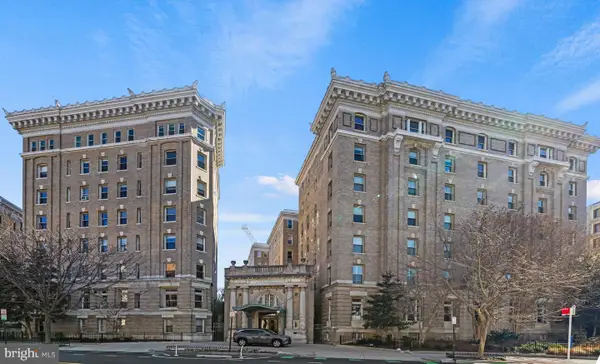 $1,150,000Active2 beds 2 baths1,940 sq. ft.
$1,150,000Active2 beds 2 baths1,940 sq. ft.2022 Columbia Rd Nw #102, WASHINGTON, DC 20009
MLS# DCDC2221300Listed by: COMPASS - New
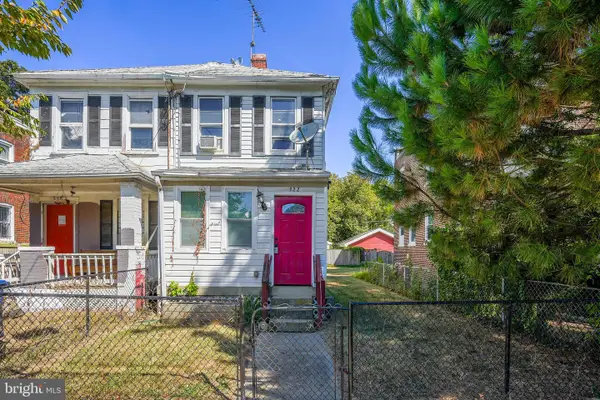 $275,000Active2 beds 1 baths1,268 sq. ft.
$275,000Active2 beds 1 baths1,268 sq. ft.322 Raleigh St Se, WASHINGTON, DC 20032
MLS# DCDC2220328Listed by: EXP REALTY, LLC - Open Sun, 12 to 3pmNew
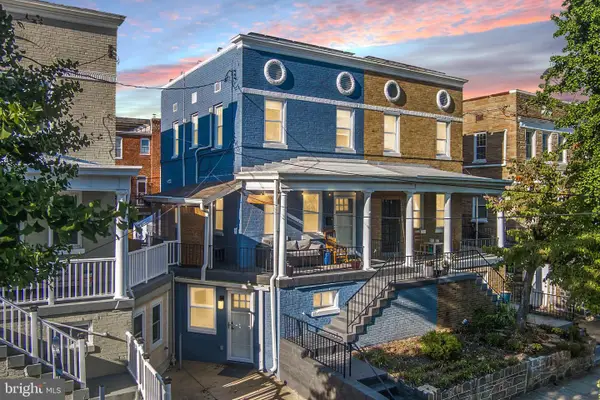 $675,000Active3 beds 3 baths1,534 sq. ft.
$675,000Active3 beds 3 baths1,534 sq. ft.517 Somerset Pl Nw, WASHINGTON, DC 20011
MLS# DCDC2221212Listed by: RLAH @PROPERTIES - Coming Soon
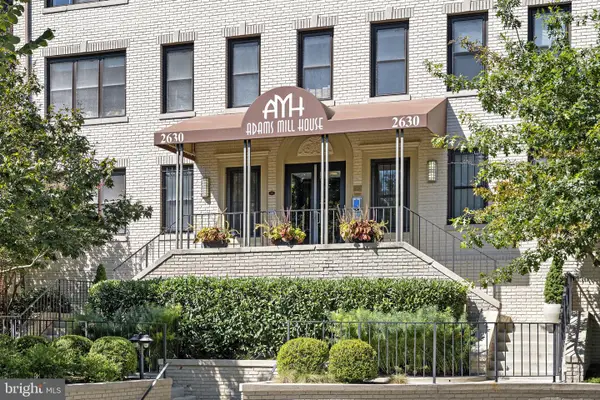 $700,000Coming Soon2 beds 2 baths
$700,000Coming Soon2 beds 2 baths2630 Adams Mill Rd Nw #t06, WASHINGTON, DC 20009
MLS# DCDC2221236Listed by: REAL BROKER, LLC - New
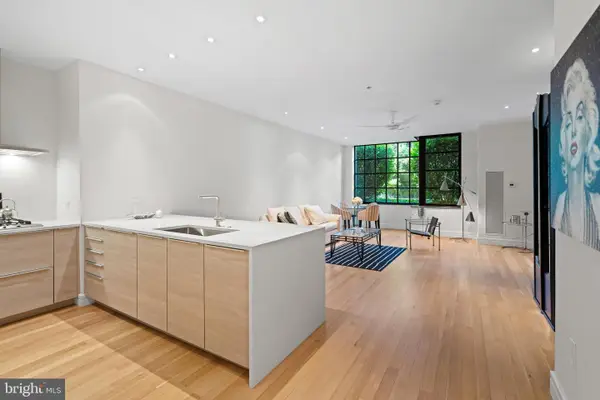 $950,000Active1 beds 1 baths934 sq. ft.
$950,000Active1 beds 1 baths934 sq. ft.3303 Water St Nw #3b, WASHINGTON, DC 20007
MLS# DCDC2221250Listed by: TTR SOTHEBY'S INTERNATIONAL REALTY
