1355 Montague St Nw, Washington, DC 20011
Local realty services provided by:Better Homes and Gardens Real Estate Reserve
1355 Montague St Nw,Washington, DC 20011
$1,199,900
- 6 Beds
- 5 Baths
- 2,701 sq. ft.
- Single family
- Active
Listed by:ovgu aslanturk
Office:compass
MLS#:DCDC2221964
Source:BRIGHTMLS
Price summary
- Price:$1,199,900
- Price per sq. ft.:$444.24
About this home
Welcome to 1355 Montague St. NW, a light-filled detached Craftsman Bungalow set back from the street with beautiful landscaping and a welcoming covered front porch in the heart of 16th Street Heights. Originally built in 1916, this beautifully maintained home showcases timeless architectural details, including original wood trim, hardwood floors, solid wood doors, high ceilings, updated windows, and vintage accents throughout. A classic bungalow front porch with a tongue-and-groove ceiling invites you inside, where a spacious living room features a wood-burning fireplace framed by twin windows. The generous dining room flows seamlessly into a tastefully updated kitchen equipped with marble countertops, stainless steel appliances, and a stylish tile backsplash. From the kitchen, step directly into a bright and versatile sunroom, along with access to a thoughtfully renovated full bathroom. Upstairs, you’ll find three well-sized bedrooms with walk-in closet and a newly remodeled full bath that blends comfort with modern finishes. The finished lower level includes an in-law suite with a separate entrance and kitchen ideal for multigenerational living or as an income-generating rental to help offset your monthly mortgage. This level also features bedrooms, full bathroom, laundry area, and abundant storage. Outside, the charming details continue into the incredible outdoor space. The fenced, level yard is a rare find in the neighborhood; offering privacy and plenty of room to garden, play, or relax. A large parking pad behind the home accommodates two vehicles, while the front yard features a tranquil atmosphere and mature plantings that enhance the home’s curb appeal. Nature lovers will enjoy close proximity to Rock Creek Park’s trails, tennis courts, and the historic Fort Stevens. Enjoy the warm sense of community and easy walkability to local gyms, shops, restaurants, a pharmacy, post office, grocery stores, and more. With access to multiple Metrobus lines, Capital Bikeshare, and nearby metro stations, commuting is convenient and flexible. This is a perfect opportunity to move right in and personalize updates over time , all in a prime location with neighborhood charm and city access. Experience the best of 16th Street Heights living in this thoughtfully cared home.
Contact an agent
Home facts
- Year built:1916
- Listing ID #:DCDC2221964
- Added:86 day(s) ago
- Updated:October 01, 2025 at 01:44 PM
Rooms and interior
- Bedrooms:6
- Total bathrooms:5
- Full bathrooms:4
- Half bathrooms:1
- Living area:2,701 sq. ft.
Heating and cooling
- Cooling:Central A/C
- Heating:Heat Pump(s), Natural Gas
Structure and exterior
- Year built:1916
- Building area:2,701 sq. ft.
- Lot area:0.15 Acres
Schools
- High school:COOLIDGE SENIOR
Utilities
- Water:Public
- Sewer:Public Sewer
Finances and disclosures
- Price:$1,199,900
- Price per sq. ft.:$444.24
- Tax amount:$7,777 (2025)
New listings near 1355 Montague St Nw
- New
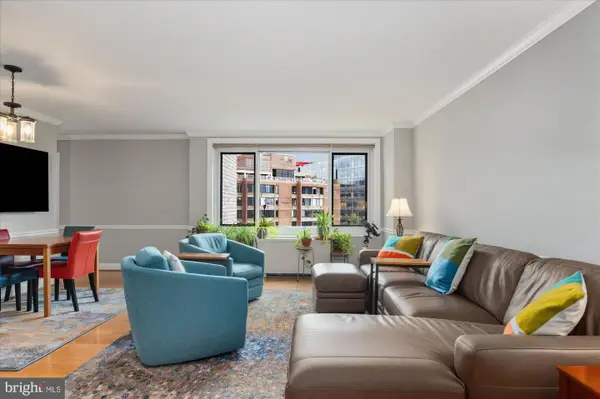 $699,000Active2 beds 2 baths1,228 sq. ft.
$699,000Active2 beds 2 baths1,228 sq. ft.1330 New Hampshire Ave Nw #801, WASHINGTON, DC 20036
MLS# DCDC2223328Listed by: COMPASS - Coming Soon
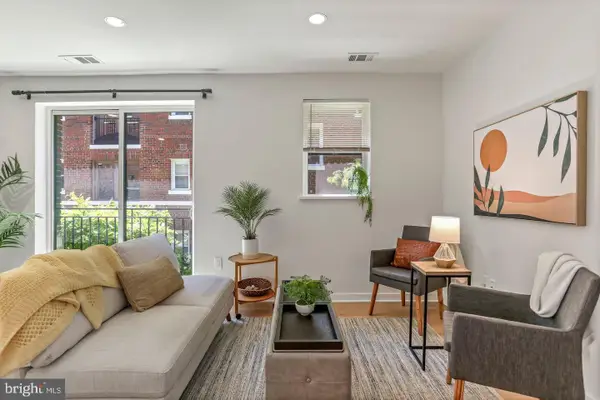 $550,000Coming Soon2 beds 2 baths
$550,000Coming Soon2 beds 2 baths129 W St Nw #204, WASHINGTON, DC 20001
MLS# DCDC2224934Listed by: COMPASS - New
 $1,035,000Active3 beds 3 baths2,295 sq. ft.
$1,035,000Active3 beds 3 baths2,295 sq. ft.1011 Irving St Nw, WASHINGTON, DC 20010
MLS# DCDC2222242Listed by: COMPASS - Open Sat, 1 to 3pmNew
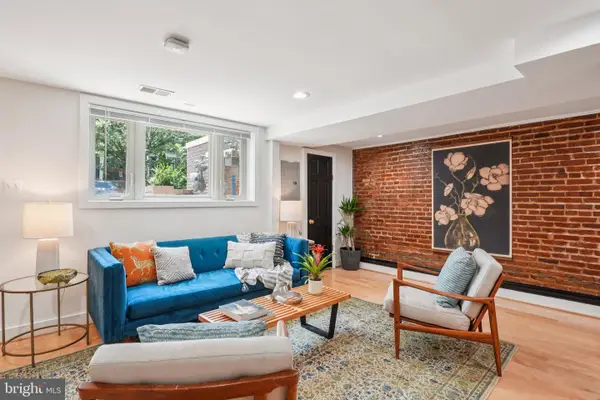 $518,000Active2 beds 2 baths1,267 sq. ft.
$518,000Active2 beds 2 baths1,267 sq. ft.735 Rock Creek Church Rd Nw #a, WASHINGTON, DC 20010
MLS# DCDC2225178Listed by: COMPASS - New
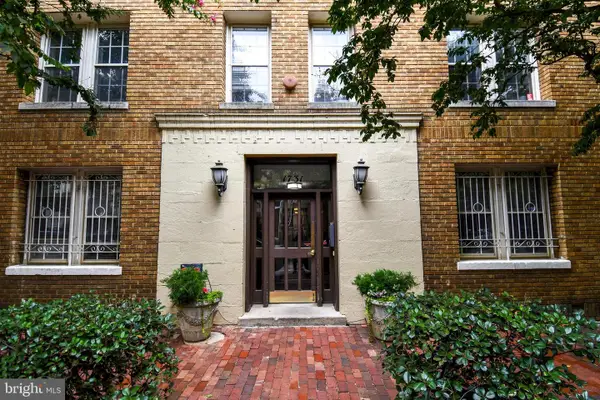 $460,000Active1 beds 2 baths875 sq. ft.
$460,000Active1 beds 2 baths875 sq. ft.1731 Willard St Nw #105, WASHINGTON, DC 20009
MLS# DCDC2224040Listed by: CENTURY 21 REDWOOD REALTY - New
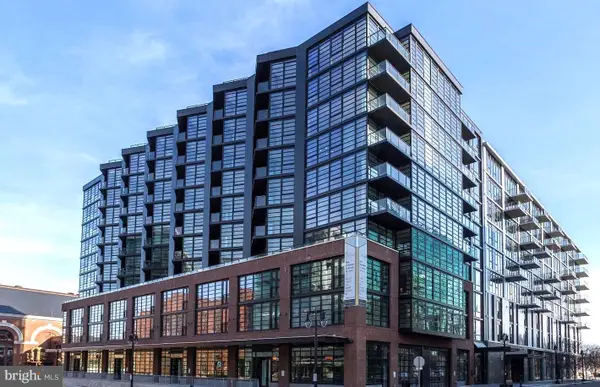 $369,000Active1 beds 1 baths575 sq. ft.
$369,000Active1 beds 1 baths575 sq. ft.1300 4th St Se #402, WASHINGTON, DC 20003
MLS# DCDC2225228Listed by: SAMSON PROPERTIES - Open Sun, 1 to 3pmNew
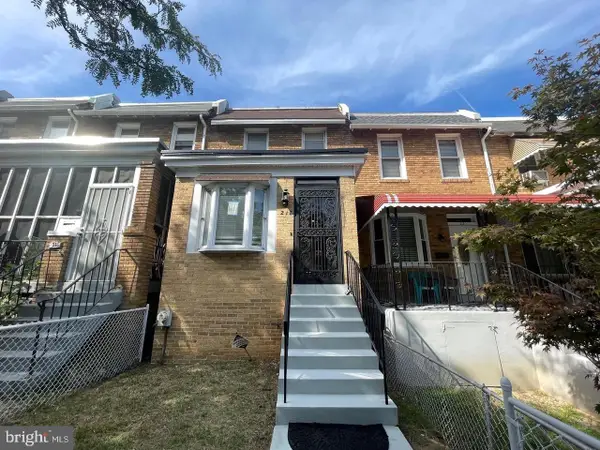 $549,900Active2 beds 2 baths1,382 sq. ft.
$549,900Active2 beds 2 baths1,382 sq. ft.218 Bryant St Ne, WASHINGTON, DC 20002
MLS# DCDC2225232Listed by: FAIRFAX REALTY SELECT - Coming Soon
 $1,145,000Coming Soon3 beds 3 baths
$1,145,000Coming Soon3 beds 3 baths414 7th St Ne, WASHINGTON, DC 20002
MLS# DCDC2224136Listed by: COLDWELL BANKER REALTY - WASHINGTON - New
 $1,175,000Active4 beds 5 baths2,285 sq. ft.
$1,175,000Active4 beds 5 baths2,285 sq. ft.558 Harvard St Nw #b, WASHINGTON, DC 20001
MLS# DCDC2225200Listed by: KW UNITED - New
 $430,000Active2 beds 2 baths830 sq. ft.
$430,000Active2 beds 2 baths830 sq. ft.1307 Longfellow St Nw #10, WASHINGTON, DC 20011
MLS# DCDC2225202Listed by: SAMSON PROPERTIES
