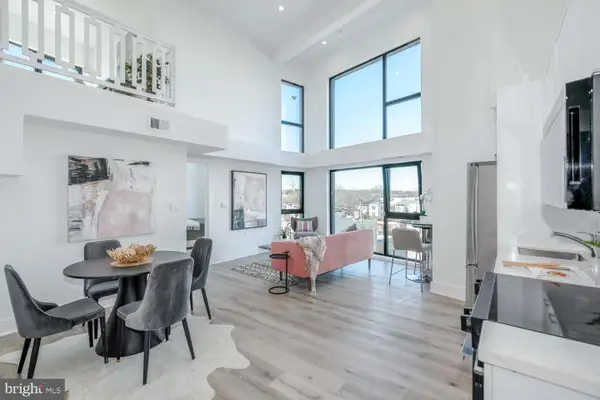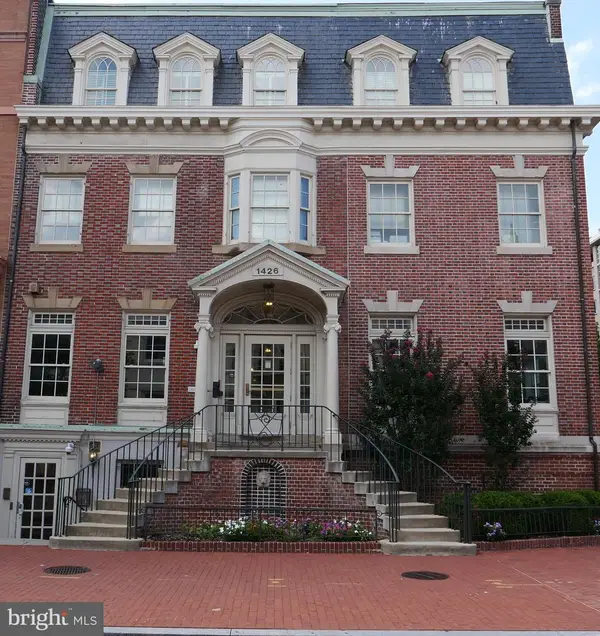1401 Q St Nw #605, Washington, DC 20009
Local realty services provided by:Better Homes and Gardens Real Estate Murphy & Co.
1401 Q St Nw #605,Washington, DC 20009
$1,795,000
- 2 Beds
- 3 Baths
- 1,700 sq. ft.
- Condominium
- Pending
Listed by:andrew riguzzi
Office:compass
MLS#:DCDC2213392
Source:BRIGHTMLS
Price summary
- Price:$1,795,000
- Price per sq. ft.:$1,055.88
About this home
Penthouse at 14Q | 2 Bed | 1 Lofted Den | 2.5 Bath | 1,700 Sf | 800 Sf Wrap-Around Terrace | 2 Separately Deeded Parking Spaces | Building: Built in 2006, 28 Residential Units & 2 Commercial Spaces, Common Rooftop Deck, Party Room w/ Outdoor Terrace, Extra Storage | Unit: Corner Unit w/ 19 Ft. Ceilings, Wrap Around Terrace w/ Irrigation System & Custom Lighting, 90 Linear Ft. of Windows w/ South Western Exposures, Hunter Douglas Silhouettes & Blackout Automated Shades, Custom Lighting w/ Lutron Maestro Dimmers, 2 Bedrooms w/ En-Suite Baths & Balconies, Boffi Custom Built-In Closet w/ Accent Lighting in Primary Suite, Fully Integrated Indoor & Outdoor A/V System by ABE Networks, Gas Fireplace, Wet Bar w/ Beverage Cooler & Storage, Custom Storage Bench & Black Marble Bartop w/ Seating for 3, Energy Efficient HVAC System & Nest Thermostat, White Oak Wide Plank Hardwood Flooring, Laundry Room w/ Bosche Washer & Dryer, Powder Room w/ Linen Closet on Main Floor | Kitchen: White Oak Cabinets w/ Custom Wine Storage Designed by Jennifer Gilmer, Italian Glass Tile Backsplash, Brass Knurled Pulls, Brazilian Quartzite Countertops, Stainless Steel Appliances, Wolf Gas Range & Exhaust Hood, Sub-Zero Refrigerator
Integrated Bosch Dishwasher, Insinkerator Disposal, Black & White Tile Flooring Design | Baths: Double Vanity w/ Quartz Countertop, Frameless Glass Enclosed Shower w/ Dual Shower Heads & Custom Niches in Primary Suite, Each Bathroom is Custom Designed w/ Designer Lighting Fixtures & Finishes, Floating Vanities w/ Storage, Mirrored Medicine Cabinets, Custom Wallpaper Accent Walls Throughout, White Subway Tile Backsplash & Porcelain Tile Flooring, Kohler Fixtures
Contact an agent
Home facts
- Year built:2006
- Listing ID #:DCDC2213392
- Added:61 day(s) ago
- Updated:September 30, 2025 at 09:49 PM
Rooms and interior
- Bedrooms:2
- Total bathrooms:3
- Full bathrooms:2
- Half bathrooms:1
- Living area:1,700 sq. ft.
Heating and cooling
- Cooling:Central A/C
- Heating:Forced Air, Natural Gas
Structure and exterior
- Year built:2006
- Building area:1,700 sq. ft.
Utilities
- Water:Public
- Sewer:Public Sewer
Finances and disclosures
- Price:$1,795,000
- Price per sq. ft.:$1,055.88
New listings near 1401 Q St Nw #605
- Coming Soon
 $550,000Coming Soon3 beds 2 baths
$550,000Coming Soon3 beds 2 baths3420 24th St Ne, WASHINGTON, DC 20018
MLS# DCDC2224974Listed by: REALTY ADVANTAGE OF MARYLAND LLC - Coming Soon
 $750,000Coming Soon2 beds 2 baths
$750,000Coming Soon2 beds 2 baths1702 A St Se, WASHINGTON, DC 20003
MLS# DCDC2225068Listed by: SAMSON PROPERTIES - Coming Soon
 $750,000Coming Soon3 beds 4 baths
$750,000Coming Soon3 beds 4 baths908 Longfellow St Nw, WASHINGTON, DC 20011
MLS# DCDC2225102Listed by: RLAH @PROPERTIES - Coming SoonOpen Sun, 2 to 4pm
 $1,475,000Coming Soon4 beds 5 baths
$1,475,000Coming Soon4 beds 5 baths461 Delafield Pl Nw, WASHINGTON, DC 20011
MLS# DCDC2223896Listed by: PERENNIAL REAL ESTATE - New
 $1,795,000Active3 beds 2 baths2,413 sq. ft.
$1,795,000Active3 beds 2 baths2,413 sq. ft.4919 Ashby St Nw, WASHINGTON, DC 20007
MLS# DCDC2225022Listed by: LONG & FOSTER REAL ESTATE, INC.  $450,000Pending2 beds 2 baths1,096 sq. ft.
$450,000Pending2 beds 2 baths1,096 sq. ft.4328 Georgia Ave Nw #403, WASHINGTON, DC 20011
MLS# DCDC2225146Listed by: COMPASS- Coming Soon
 $649,000Coming Soon2 beds 2 baths
$649,000Coming Soon2 beds 2 baths1426 21st St Nw #405, WASHINGTON, DC 20036
MLS# DCDC2225050Listed by: TTR SOTHEBY'S INTERNATIONAL REALTY - New
 $869,000Active3 beds 3 baths1,288 sq. ft.
$869,000Active3 beds 3 baths1,288 sq. ft.81 U St Nw #a, WASHINGTON, DC 20001
MLS# DCDC2225152Listed by: COMPASS - New
 $519,000Active1 beds 1 baths900 sq. ft.
$519,000Active1 beds 1 baths900 sq. ft.400 Massachusetts Ave Nw #706, WASHINGTON, DC 20001
MLS# DCDC2220592Listed by: COMPASS - Open Sat, 1 to 3pmNew
 $590,000Active2 beds 1 baths966 sq. ft.
$590,000Active2 beds 1 baths966 sq. ft.475 K St Nw #919, WASHINGTON, DC 20001
MLS# DCDC2223836Listed by: COMPASS
