1406 Buchanan St Nw, Washington, DC 20011
Local realty services provided by:Better Homes and Gardens Real Estate Valley Partners
1406 Buchanan St Nw,Washington, DC 20011
$1,560,000
- 5 Beds
- 4 Baths
- 2,971 sq. ft.
- Townhouse
- Active
Upcoming open houses
- Sat, Nov 2201:00 pm - 03:00 pm
Listed by: jill p patel
Office: ttr sotheby's international realty
MLS#:DCDC2230404
Source:BRIGHTMLS
Price summary
- Price:$1,560,000
- Price per sq. ft.:$525.08
About this home
Blending classic architecture with a bold modern aesthetic, this fully reimagined 16th Street Heights rowhome showcases a complete 2025 renovation with elevated design and refined craftsmanship across three finished levels. A wide front stairway and sleek black-trimmed façade lead to an oversized pivot door that sets the tone for the home’s impressive interior. Inside, exposed brick walls, wide-plank oak floors, and tall windows create warmth and dimension throughout the open main level. The gourmet kitchen anchors the space with a 36-inch KitchenAid range and pot filler, stacked ceiling-height cabinetry, and a waterfall-edge quartz island with seating for six. An adjacent dining area and custom wine bar provide a seamless flow for entertaining, while foldable nano doors open fully to a Trex deck and private yard with a two-car parking pad, EV charger, and roll-up garage door.
Upstairs, the primary suite features vaulted ceilings, dual walk-in closets, and a marble-clad spa bath with a soaking tub, frameless glass shower, and skylight. Two secondary bedrooms open onto a full-width terrace, joined by a stylish hall bath and upper-level laundry. The fully finished lower level offers flexibility for guests or work-from-home needs, complete with a second living area, kitchenette, two bedrooms, and a full bath. Every element—new systems, thoughtful finishes, and cohesive design—reflects the quality and character of its 2025 reconstruction. Perfectly positioned on a quiet, tree-lined street, this home captures the ideal balance of timeless charm and modern sophistication in one of Northwest DC’s most sought-after neighborhoods.
Contact an agent
Home facts
- Year built:1913
- Listing ID #:DCDC2230404
- Added:4 day(s) ago
- Updated:November 21, 2025 at 03:51 PM
Rooms and interior
- Bedrooms:5
- Total bathrooms:4
- Full bathrooms:3
- Half bathrooms:1
- Living area:2,971 sq. ft.
Heating and cooling
- Cooling:Central A/C
- Heating:Hot Water, Natural Gas
Structure and exterior
- Year built:1913
- Building area:2,971 sq. ft.
- Lot area:0.08 Acres
Utilities
- Water:Public
- Sewer:Private Sewer
Finances and disclosures
- Price:$1,560,000
- Price per sq. ft.:$525.08
- Tax amount:$21,211 (2025)
New listings near 1406 Buchanan St Nw
- New
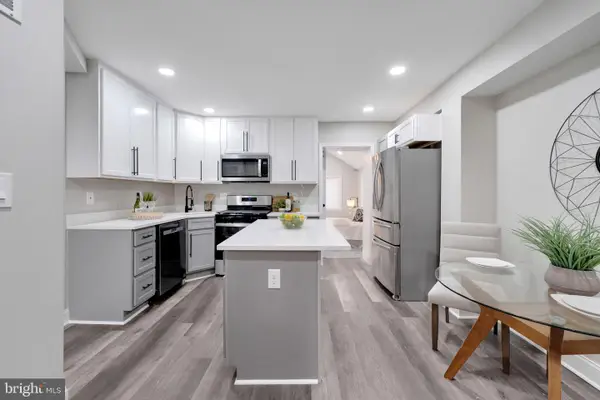 $414,721.35Active3 beds 2 baths1,268 sq. ft.
$414,721.35Active3 beds 2 baths1,268 sq. ft.4035 Benning Rd Ne, WASHINGTON, DC 20019
MLS# DCDC2232360Listed by: KELLER WILLIAMS CAPITAL PROPERTIES - New
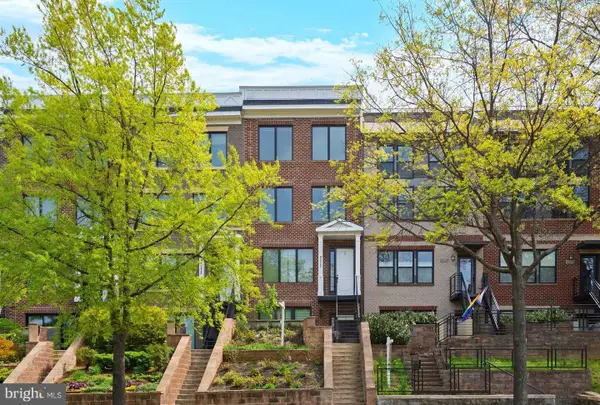 $729,900Active3 beds 3 baths1,469 sq. ft.
$729,900Active3 beds 3 baths1,469 sq. ft.4523 Georgia Ave Nw #2, WASHINGTON, DC 20011
MLS# DCDC2232604Listed by: CENTURY 21 REDWOOD REALTY - Open Sun, 2:30 to 4:30pmNew
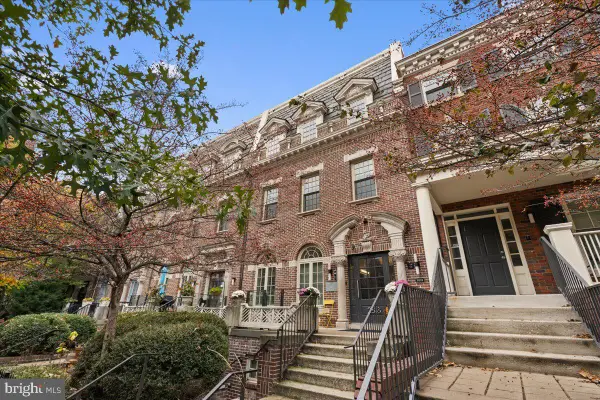 $649,000Active2 beds 2 baths815 sq. ft.
$649,000Active2 beds 2 baths815 sq. ft.2818 Connecticut Ave Nw #104, WASHINGTON, DC 20008
MLS# DCDC2229696Listed by: COMPASS - New
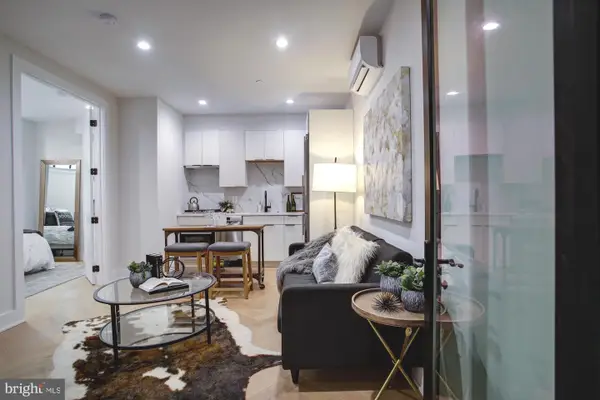 $299,900Active1 beds 1 baths383 sq. ft.
$299,900Active1 beds 1 baths383 sq. ft.1225 11th St Nw #a, WASHINGTON, DC 20001
MLS# DCDC2232460Listed by: COMPASS - Coming Soon
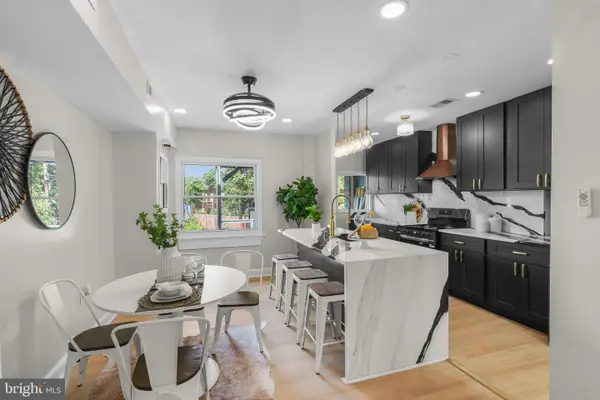 $499,900Coming Soon4 beds 4 baths
$499,900Coming Soon4 beds 4 baths1614 Q St Se, WASHINGTON, DC 20020
MLS# DCDC2231604Listed by: SAMSON PROPERTIES - New
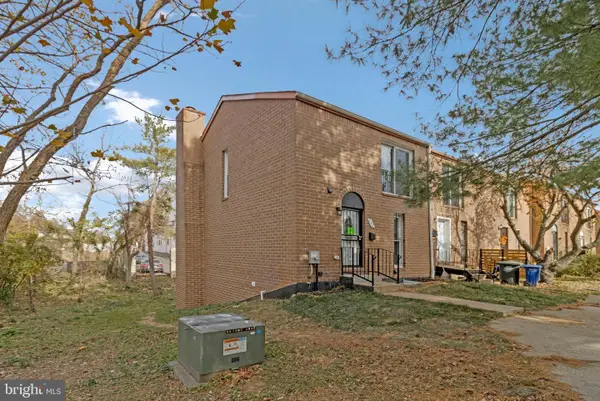 $399,900Active4 beds 4 baths1,739 sq. ft.
$399,900Active4 beds 4 baths1,739 sq. ft.800 Wheeler Hill Dr Se #800, WASHINGTON, DC 20032
MLS# DCDC2232344Listed by: SPRING HILL REAL ESTATE, LLC. - New
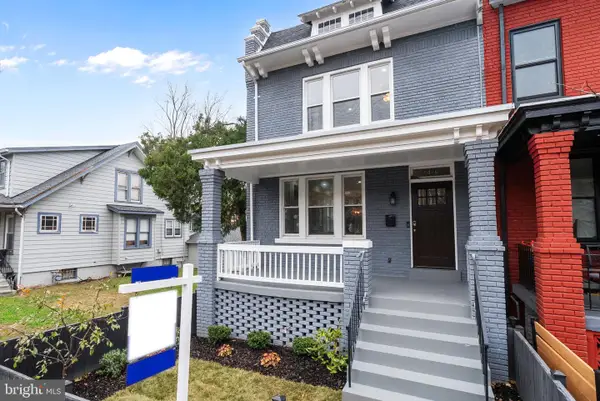 $599,000Active4 beds 4 baths1,424 sq. ft.
$599,000Active4 beds 4 baths1,424 sq. ft.1416 S St Se, WASHINGTON, DC 20020
MLS# DCDC2232362Listed by: SERHANT - New
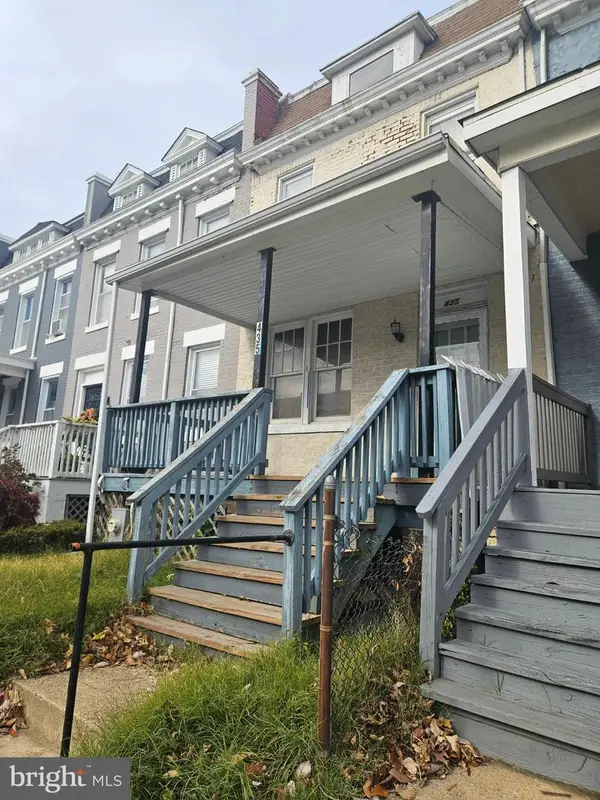 $530,000Active3 beds 2 baths1,368 sq. ft.
$530,000Active3 beds 2 baths1,368 sq. ft.435 Kenyon St Nw, WASHINGTON, DC 20010
MLS# DCDC2227332Listed by: LONG & FOSTER REAL ESTATE, INC. - New
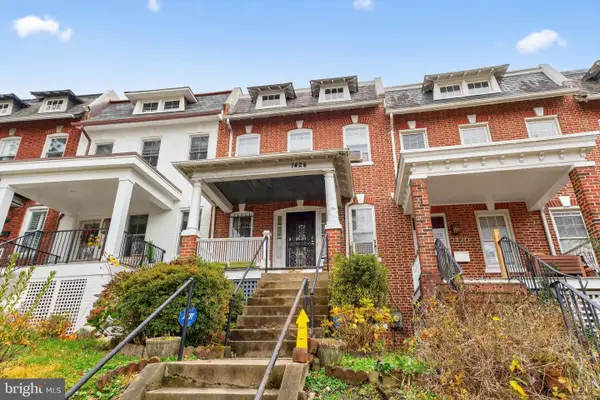 $699,000Active4 beds 2 baths2,082 sq. ft.
$699,000Active4 beds 2 baths2,082 sq. ft.1424 Taylor St Nw, WASHINGTON, DC 20011
MLS# DCDC2232582Listed by: REALTY ONE GROUP PERFORMANCE, LLC - Open Sat, 12 to 2pmNew
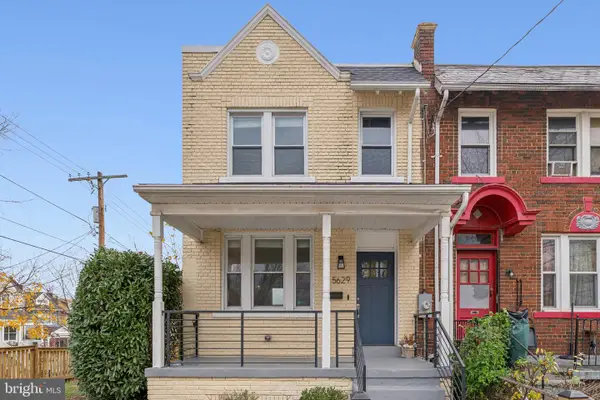 $759,000Active3 beds 4 baths1,484 sq. ft.
$759,000Active3 beds 4 baths1,484 sq. ft.5629 8th St Nw, WASHINGTON, DC 20011
MLS# DCDC2232272Listed by: LONG & FOSTER REAL ESTATE, INC.
