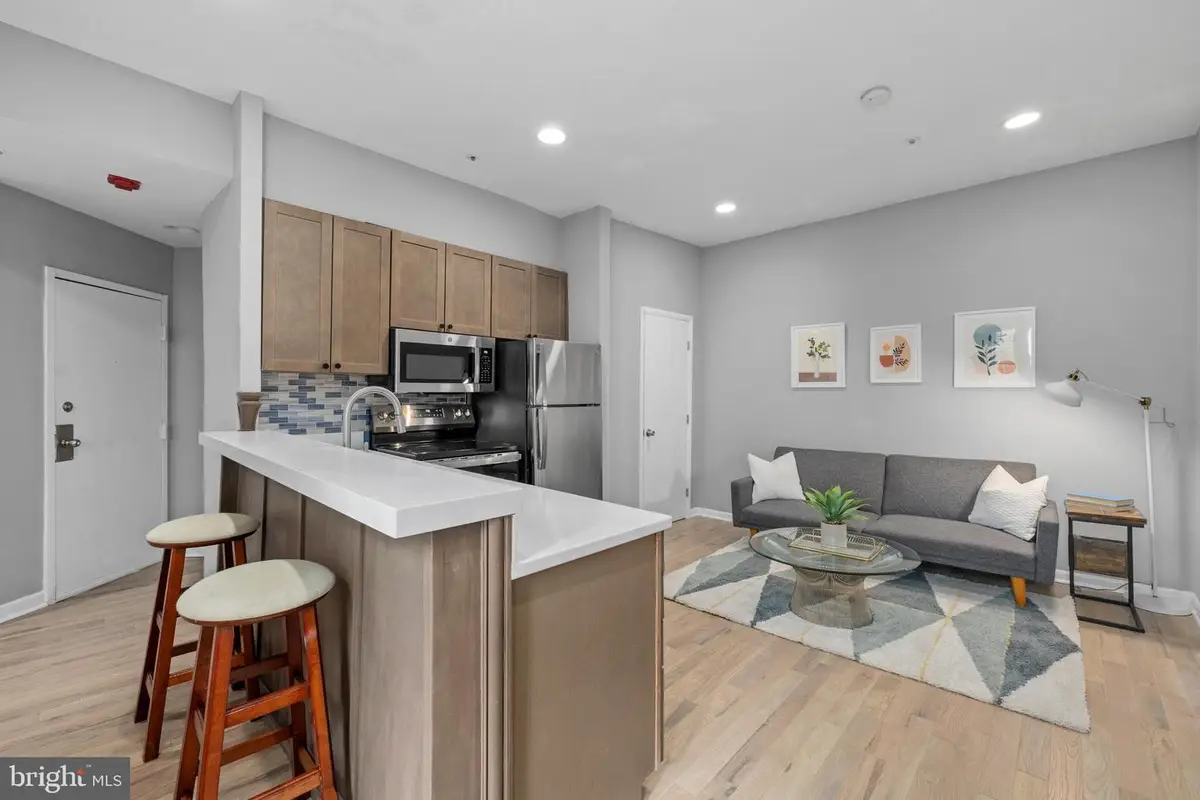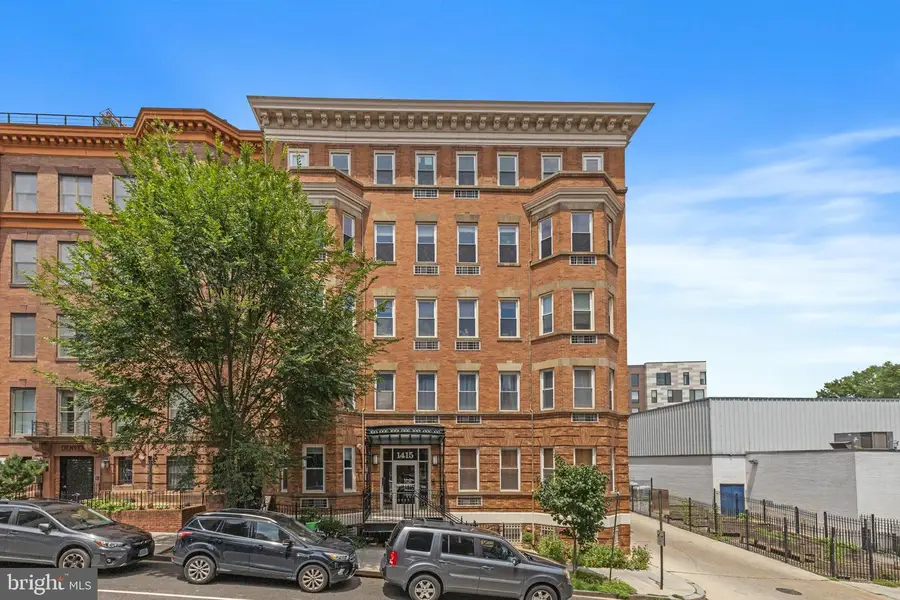1415 Chapin St Nw #501, WASHINGTON, DC 20009
Local realty services provided by:Better Homes and Gardens Real Estate GSA Realty



1415 Chapin St Nw #501,WASHINGTON, DC 20009
$350,000
- 1 Beds
- 1 Baths
- 550 sq. ft.
- Condominium
- Active
Listed by:christopher junior
Office:redfin corp
MLS#:DCDC2209678
Source:BRIGHTMLS
Price summary
- Price:$350,000
- Price per sq. ft.:$636.36
About this home
Perched on the top floor of a boutique building in the heart of Northwest DC, Unit 501 is equal parts charm, function, and location. Step inside to find a rare coat closet, space for a dining table or work-from-home setup, and brand new hardwood floors. The thoughtfully renovated kitchen comes correct with a breakfast bar for stools, stainless steel appliances and the ever-important dishwasher. Just beyond, an exposed brick accent brings in just the right touch of classic DC character while freshly painted walls create a move-in ready space. A full sized in-unit washer & dryer are tucked nicely in a closet so the communal laundry room downstairs is just a second thought. The bathroom also received a classic glow-up with basketweave tile floors, classic subway tile in the shower and a new vanity + lighting. The large bedroom is tucked on the quiet side of the building and features 2 windows, its own HVAC and a large closet with smart high storage.
The building offers a community roof deck with sweeping views and a secure bike room downstairs to store your ride when not out exploring the neighborhood. Speaking of location, you are just 100 yards from Michelin-starred Rooster & Owl, a block from Streets Market for last-minute groceries or wine night essentials, one block away from Meridian Hill Park, and moments from all that Columbia Heights, U Street, and 14th Street have to offer. Metro, bars, restaurants, green spaces—it’s all here. Come see what life looks like from the top.
Mortgage savings may be available for buyers of this listing.
Contact an agent
Home facts
- Year built:1910
- Listing Id #:DCDC2209678
- Added:38 day(s) ago
- Updated:August 15, 2025 at 01:53 PM
Rooms and interior
- Bedrooms:1
- Total bathrooms:1
- Full bathrooms:1
- Living area:550 sq. ft.
Heating and cooling
- Cooling:Heat Pump(s)
- Heating:Electric, Heat Pump(s)
Structure and exterior
- Year built:1910
- Building area:550 sq. ft.
Utilities
- Water:Public
- Sewer:Public Sewer
Finances and disclosures
- Price:$350,000
- Price per sq. ft.:$636.36
- Tax amount:$2,482 (2024)
New listings near 1415 Chapin St Nw #501
 $449,900Pending1 beds 1 baths642 sq. ft.
$449,900Pending1 beds 1 baths642 sq. ft.1840 Kalorama Rd Nw #2, WASHINGTON, DC 20009
MLS# DCDC2215640Listed by: MCWILLIAMS/BALLARD INC.- New
 $575,000Active2 beds 2 baths904 sq. ft.
$575,000Active2 beds 2 baths904 sq. ft.1240 4th St Nw #200, WASHINGTON, DC 20001
MLS# DCDC2214758Listed by: COMPASS - Open Sun, 1 to 3pmNew
 $999,000Active6 beds 3 baths3,273 sq. ft.
$999,000Active6 beds 3 baths3,273 sq. ft.4122 16th St Nw, WASHINGTON, DC 20011
MLS# DCDC2215614Listed by: WASHINGTON FINE PROPERTIES, LLC - New
 $374,900Active2 beds 2 baths1,155 sq. ft.
$374,900Active2 beds 2 baths1,155 sq. ft.4201 Cathedral Ave Nw #902w, WASHINGTON, DC 20016
MLS# DCDC2215628Listed by: D.S.A. PROPERTIES & INVESTMENTS LLC - Open Sun, 1 to 3pmNew
 $850,000Active2 beds 3 baths1,500 sq. ft.
$850,000Active2 beds 3 baths1,500 sq. ft.1507 C St Se, WASHINGTON, DC 20003
MLS# DCDC2215630Listed by: KELLER WILLIAMS CAPITAL PROPERTIES - New
 $399,000Active1 beds 1 baths874 sq. ft.
$399,000Active1 beds 1 baths874 sq. ft.1101 3rd St Sw #706, WASHINGTON, DC 20024
MLS# DCDC2214434Listed by: LONG & FOSTER REAL ESTATE, INC. - New
 $690,000Active3 beds 3 baths1,500 sq. ft.
$690,000Active3 beds 3 baths1,500 sq. ft.1711 Newton St Ne, WASHINGTON, DC 20018
MLS# DCDC2214648Listed by: SAMSON PROPERTIES - Open Sat, 12:30 to 2:30pmNew
 $919,990Active4 beds 4 baths2,164 sq. ft.
$919,990Active4 beds 4 baths2,164 sq. ft.4013 13th St Nw, WASHINGTON, DC 20011
MLS# DCDC2215498Listed by: COLDWELL BANKER REALTY - Open Sun, 1 to 3pmNew
 $825,000Active3 beds 3 baths1,507 sq. ft.
$825,000Active3 beds 3 baths1,507 sq. ft.1526 8th St Nw #2, WASHINGTON, DC 20001
MLS# DCDC2215606Listed by: RE/MAX DISTINCTIVE REAL ESTATE, INC. - New
 $499,900Active3 beds 1 baths1,815 sq. ft.
$499,900Active3 beds 1 baths1,815 sq. ft.2639 Myrtle Ave Ne, WASHINGTON, DC 20018
MLS# DCDC2215602Listed by: COMPASS
