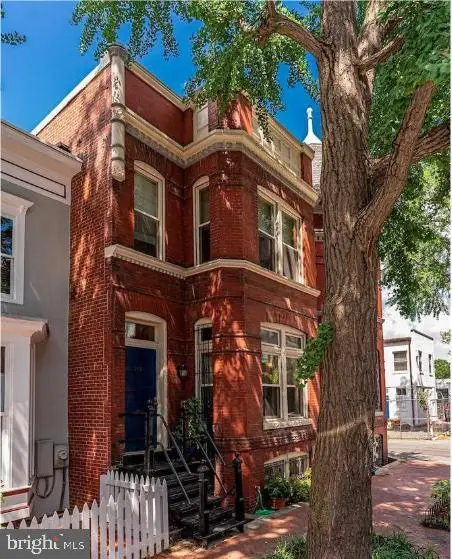1415 Swann St Nw, WASHINGTON, DC 20009
Local realty services provided by:Better Homes and Gardens Real Estate Reserve



1415 Swann St Nw,WASHINGTON, DC 20009
$1,450,000
- 3 Beds
- 4 Baths
- 2,115 sq. ft.
- Townhouse
- Active
Listed by:brian smith
Office:ttr sotheby's international realty
MLS#:DCDC2210116
Source:BRIGHTMLS
Price summary
- Price:$1,450,000
- Price per sq. ft.:$685.58
About this home
OPEN Sunday FROM 1pm - 3pm.
Elegant 20’-Wide Victorian on Coveted Swann Street.
Situated on one of Logan Circle’s most sought-after blocks, this beautifully preserved 20’-wide Victorian offers historic charm, modern comforts, and flexible living with a legal rental unit—Cert. of Occupancy has been issued.
The main residence spans two levels, featuring 2 bedrooms and 2.5 bathrooms. Timeless architectural details—original crown moldings, inlaid fireplace surround tile, and warm heart-of-pine wood floors—are thoughtfully preserved throughout. The spacious, open kitchen is perfect for cooking and entertaining, complete with a breakfast bar, walk-in pantry, and a window, ideal for a kitchen herb garden. A full laundry room and powder room round out the main level.
Upstairs, both bedrooms enjoy en suite bathrooms. The primary suite includes a proper dressing room and a spa-like marble bathroom with a double vanity and in-floor radiant heating.
A lush, private garden with mature wisteria and curated plantings creates a tranquil outdoor retreat rarely found in city living.
The lower level includes a one-bedroom, one-bathroom apartment with a private vestibule entry that doubles as a mudroom. Ideal for guests or rental income, this level also includes a sizable owner’s storage closet.
Contact an agent
Home facts
- Year built:1920
- Listing Id #:DCDC2210116
- Added:34 day(s) ago
- Updated:August 15, 2025 at 01:42 PM
Rooms and interior
- Bedrooms:3
- Total bathrooms:4
- Full bathrooms:3
- Half bathrooms:1
- Living area:2,115 sq. ft.
Heating and cooling
- Cooling:Central A/C
- Heating:Electric, Forced Air, Heat Pump(s)
Structure and exterior
- Year built:1920
- Building area:2,115 sq. ft.
- Lot area:0.03 Acres
Utilities
- Water:Public
- Sewer:Public Sewer
Finances and disclosures
- Price:$1,450,000
- Price per sq. ft.:$685.58
- Tax amount:$10,263 (2025)
New listings near 1415 Swann St Nw
 $449,900Pending1 beds 1 baths642 sq. ft.
$449,900Pending1 beds 1 baths642 sq. ft.1840 Kalorama Rd Nw #2, WASHINGTON, DC 20009
MLS# DCDC2215640Listed by: MCWILLIAMS/BALLARD INC.- New
 $575,000Active2 beds 2 baths904 sq. ft.
$575,000Active2 beds 2 baths904 sq. ft.1240 4th St Nw #200, WASHINGTON, DC 20001
MLS# DCDC2214758Listed by: COMPASS - Open Sun, 1 to 3pmNew
 $999,000Active6 beds 3 baths3,273 sq. ft.
$999,000Active6 beds 3 baths3,273 sq. ft.4122 16th St Nw, WASHINGTON, DC 20011
MLS# DCDC2215614Listed by: WASHINGTON FINE PROPERTIES, LLC - New
 $374,900Active2 beds 2 baths1,155 sq. ft.
$374,900Active2 beds 2 baths1,155 sq. ft.4201 Cathedral Ave Nw #902w, WASHINGTON, DC 20016
MLS# DCDC2215628Listed by: D.S.A. PROPERTIES & INVESTMENTS LLC - Open Sun, 1 to 3pmNew
 $850,000Active2 beds 3 baths1,500 sq. ft.
$850,000Active2 beds 3 baths1,500 sq. ft.1507 C St Se, WASHINGTON, DC 20003
MLS# DCDC2215630Listed by: KELLER WILLIAMS CAPITAL PROPERTIES - New
 $399,000Active1 beds 1 baths874 sq. ft.
$399,000Active1 beds 1 baths874 sq. ft.1101 3rd St Sw #706, WASHINGTON, DC 20024
MLS# DCDC2214434Listed by: LONG & FOSTER REAL ESTATE, INC. - New
 $690,000Active3 beds 3 baths1,500 sq. ft.
$690,000Active3 beds 3 baths1,500 sq. ft.1711 Newton St Ne, WASHINGTON, DC 20018
MLS# DCDC2214648Listed by: SAMSON PROPERTIES - Open Sat, 12:30 to 2:30pmNew
 $919,990Active4 beds 4 baths2,164 sq. ft.
$919,990Active4 beds 4 baths2,164 sq. ft.4013 13th St Nw, WASHINGTON, DC 20011
MLS# DCDC2215498Listed by: COLDWELL BANKER REALTY - Open Sun, 1 to 3pmNew
 $825,000Active3 beds 3 baths1,507 sq. ft.
$825,000Active3 beds 3 baths1,507 sq. ft.1526 8th St Nw #2, WASHINGTON, DC 20001
MLS# DCDC2215606Listed by: RE/MAX DISTINCTIVE REAL ESTATE, INC. - New
 $499,900Active3 beds 1 baths1,815 sq. ft.
$499,900Active3 beds 1 baths1,815 sq. ft.2639 Myrtle Ave Ne, WASHINGTON, DC 20018
MLS# DCDC2215602Listed by: COMPASS
