1416 21st St Nw #101, Washington, DC 20036
Local realty services provided by:Better Homes and Gardens Real Estate Reserve
1416 21st St Nw #101,Washington, DC 20036
$669,000
- 1 Beds
- 2 Baths
- 823 sq. ft.
- Condominium
- Active
Upcoming open houses
- Sun, Sep 2802:00 pm - 04:00 pm
Listed by:anne w richardson
Office:compass
MLS#:DCDC2221032
Source:BRIGHTMLS
Price summary
- Price:$669,000
- Price per sq. ft.:$812.88
About this home
**FIRST OPEN SUN 9/28 2-4 PM** Welcome to Unit 101 at The Jason, a boutique condominium building with LOW fees just a block from Dupont Circle. This large and luxe one-bedroom unit is perched above street level with big and beautiful bay window views onto the tree-lined block. The expansive living room is anchored by a warm wood-burning fireplace surrounded by a wall of built-ins shelving. Set one step above the living room is a proper dining area with exposed brick and plenty of space to host. The bright u-shaped kitchen is open to the space, adorned with a sunny window, numerous spacious cabinets and stainless steel appliances. The living area is lined with closets and shelving for all of your things, stacked laundry, and a perfect half-bath for guests. The primary suite includes a recently updated bathroom with new vanity, tile, and appliances. The newly carpeted bedroom is large enough for bed and office/workout set-up, and provides massive storage with a new custom closet system with functional desk area. We welcome you to come see this incredible opportunity on one of the most lovely and lively blocks in DC.
Parking spot available for rent behind the building for $220/month.
Contact an agent
Home facts
- Year built:1915
- Listing ID #:DCDC2221032
- Added:2 day(s) ago
- Updated:September 28, 2025 at 01:56 PM
Rooms and interior
- Bedrooms:1
- Total bathrooms:2
- Full bathrooms:1
- Half bathrooms:1
- Living area:823 sq. ft.
Heating and cooling
- Cooling:Central A/C
- Heating:Electric, Heat Pump - Electric BackUp
Structure and exterior
- Year built:1915
- Building area:823 sq. ft.
Utilities
- Water:Public
- Sewer:Public Sewer
Finances and disclosures
- Price:$669,000
- Price per sq. ft.:$812.88
- Tax amount:$4,015 (2024)
New listings near 1416 21st St Nw #101
- Open Sun, 1 to 4pmNew
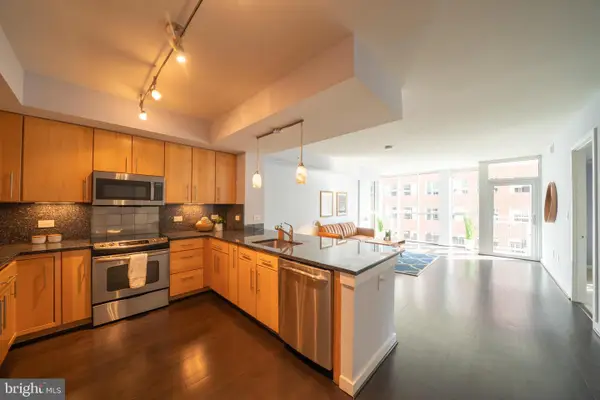 $639,900Active2 beds 2 baths1,065 sq. ft.
$639,900Active2 beds 2 baths1,065 sq. ft.1025 1st St Se #611, WASHINGTON, DC 20003
MLS# DCDC2224818Listed by: SAMSON PROPERTIES - Coming Soon
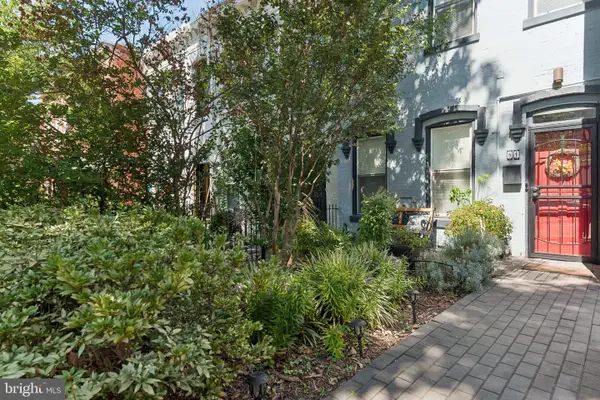 $1,099,000Coming Soon3 beds 3 baths
$1,099,000Coming Soon3 beds 3 baths51 P St Nw, WASHINGTON, DC 20001
MLS# DCDC2224828Listed by: BERKSHIRE HATHAWAY HOMESERVICES PENFED REALTY - Coming Soon
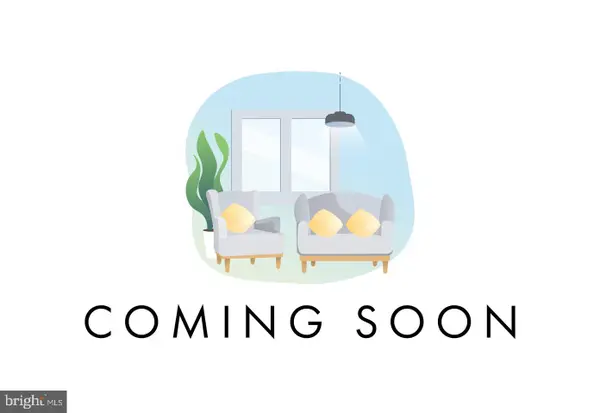 $215,000Coming Soon1 beds 1 baths
$215,000Coming Soon1 beds 1 baths3901 Cathedral Ave Nw #419, WASHINGTON, DC 20016
MLS# DCDC2224504Listed by: RLAH @PROPERTIES - New
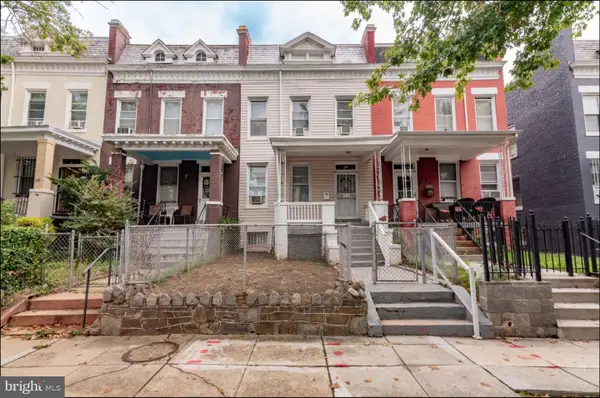 $250,000Active4 beds 2 baths2,178 sq. ft.
$250,000Active4 beds 2 baths2,178 sq. ft.611 Keefer Pl Nw, WASHINGTON, DC 20010
MLS# DCDC2224812Listed by: ALEX COOPER AUCTIONEERS, INC. - Open Sat, 2 to 4pmNew
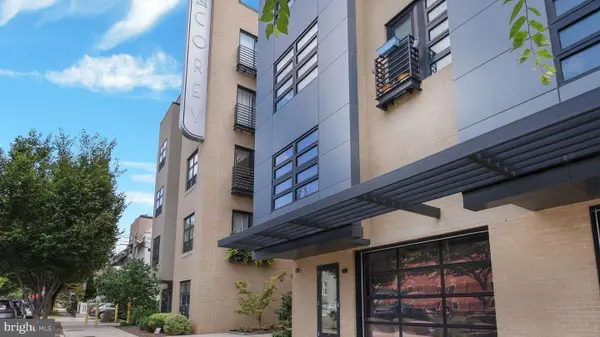 $375,000Active1 beds 1 baths565 sq. ft.
$375,000Active1 beds 1 baths565 sq. ft.1111 Orren St Ne #407, WASHINGTON, DC 20002
MLS# DCDC2224800Listed by: WASHINGTON FINE PROPERTIES, LLC - Open Sun, 2 to 4pmNew
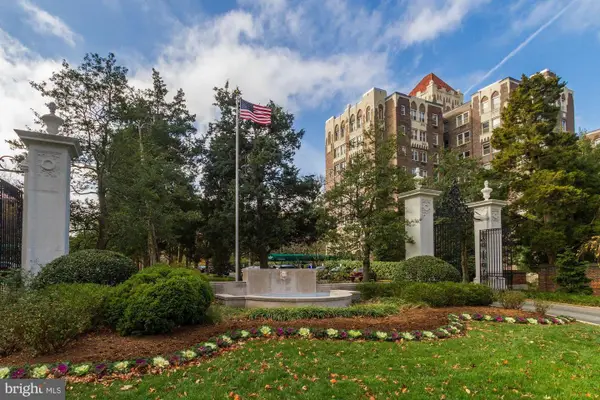 $745,000Active3 beds 3 baths2,500 sq. ft.
$745,000Active3 beds 3 baths2,500 sq. ft.4000 Cathedral Ave Nw #444-445b, WASHINGTON, DC 20016
MLS# DCDC2224802Listed by: CATHEDRAL REALTY, LLC. - New
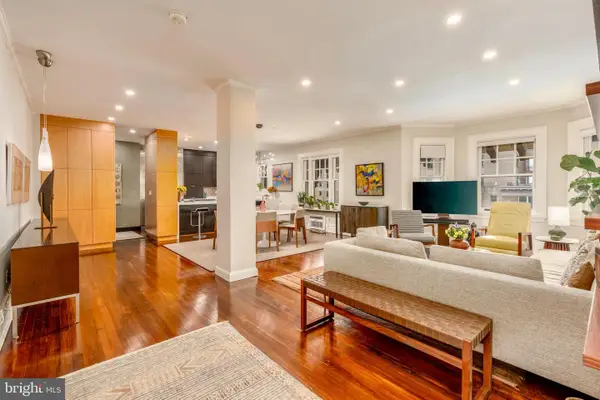 $949,000Active2 beds 2 baths1,330 sq. ft.
$949,000Active2 beds 2 baths1,330 sq. ft.2311 Connecticut Ave Nw #706, WASHINGTON, DC 20008
MLS# DCDC2224792Listed by: TTR SOTHEBY'S INTERNATIONAL REALTY - Open Sun, 1 to 4pmNew
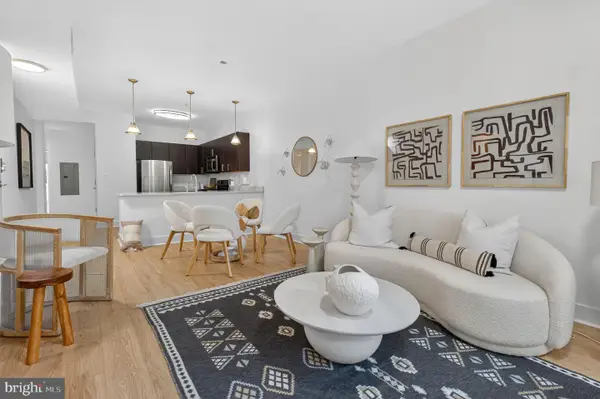 $539,000Active2 beds 2 baths1,000 sq. ft.
$539,000Active2 beds 2 baths1,000 sq. ft.1812 North Capitol St Nw #302, WASHINGTON, DC 20002
MLS# DCDC2223048Listed by: KELLER WILLIAMS CAPITAL PROPERTIES - New
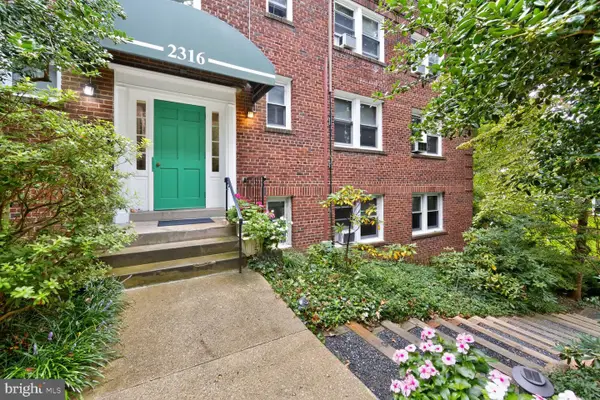 $123,232.41Active1 beds 1 baths555 sq. ft.
$123,232.41Active1 beds 1 baths555 sq. ft.2316 40th Pl Nw #103, WASHINGTON, DC 20007
MLS# DCDC2223334Listed by: SOPHIA HENRY REAL ESTATE - Coming Soon
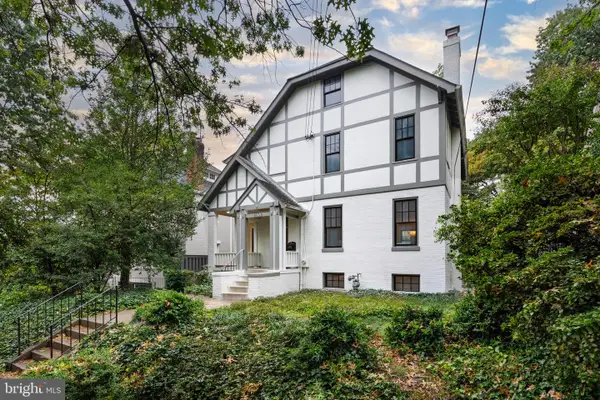 $3,250,000Coming Soon5 beds 6 baths
$3,250,000Coming Soon5 beds 6 baths2602 36th Pl Nw, WASHINGTON, DC 20007
MLS# DCDC2224594Listed by: TTR SOTHEBY'S INTERNATIONAL REALTY
