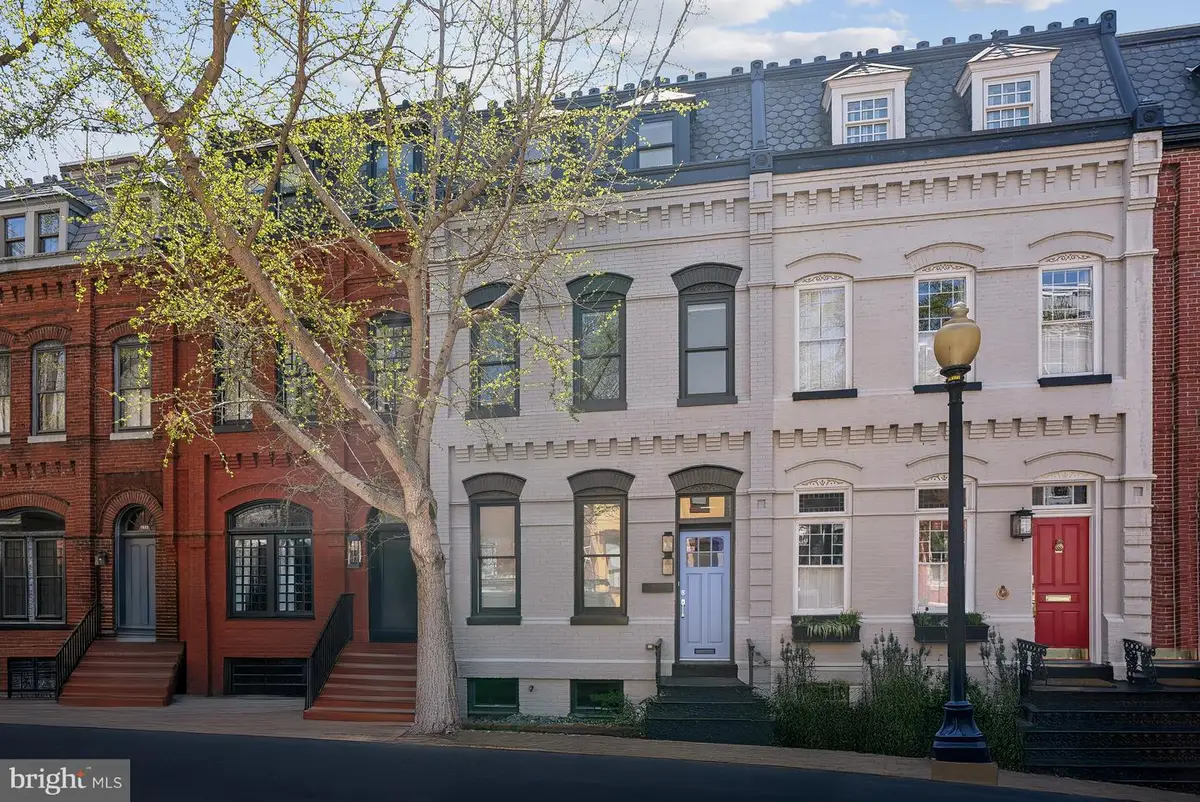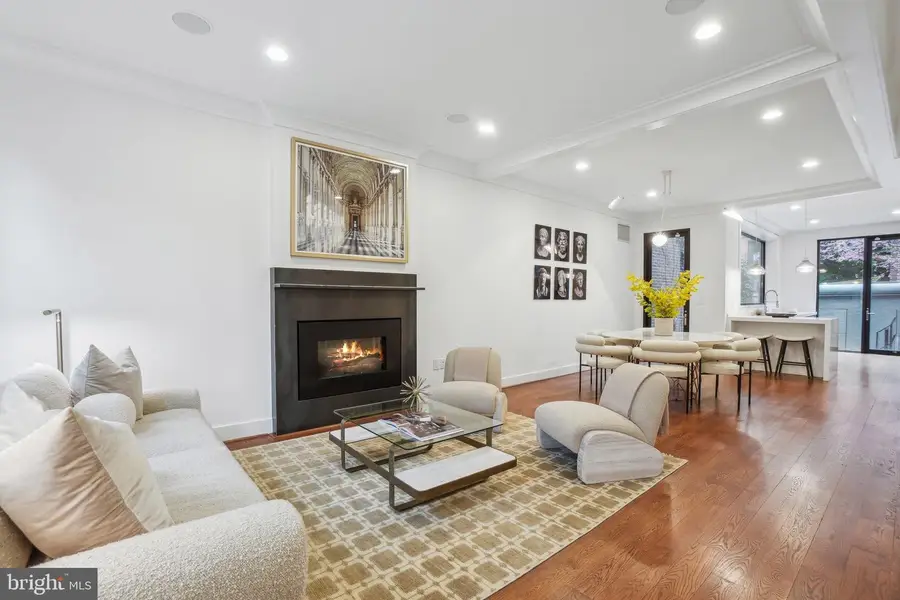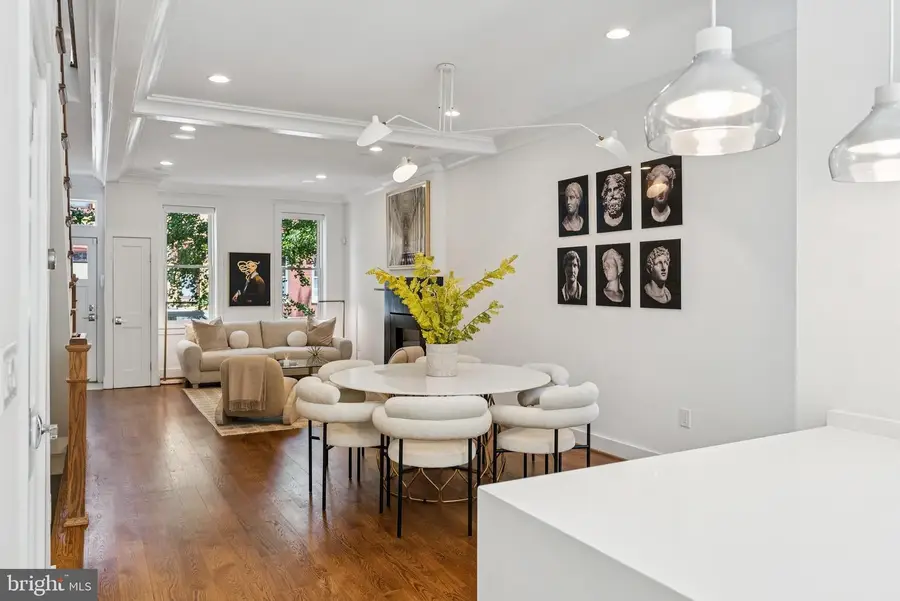1526 Swann St Nw, WASHINGTON, DC 20009
Local realty services provided by:Better Homes and Gardens Real Estate GSA Realty



1526 Swann St Nw,WASHINGTON, DC 20009
$2,579,000
- 5 Beds
- 5 Baths
- 2,872 sq. ft.
- Townhouse
- Pending
Listed by:matt ackland
Office:washington fine properties, llc.
MLS#:DCDC2193210
Source:BRIGHTMLS
Price summary
- Price:$2,579,000
- Price per sq. ft.:$897.98
About this home
NEW ON SWANN STREET WITH PARKING & ROOFTOP DECK! New HVAC for Upper Levels. Welcome to 1526 Swann Street, a beautifully updated and turnkey residence, nestled along one of DC’s most coveted and captivating tree-lined streets. This spectacular residence boasts 5 Bedrooms, 4.5 Bathrooms and nearly 2,900 square feet across 4 levels of living space with wood floors and crown moulding throughout. Step inside and embrace the exquisitely designed open concept floorplan that features separate Living and Dining Spaces, a gourmet Kitchen, Powder Room and private deck, perfect for entertaining on Spring and Summer nights. The gourmet Kitchen is a showstopper, featuring top-of-the-line Wolf and Subzero appliance packages, new beverage refrigerator, two tone cabinetry, designer lighting and expansive rectangular picture window overlooking the scenic climbing ivy that lies ahead. Upper Level 1 is home to the Primary Suite and a second Bedroom and Bathroom. The Primary Suite features large windows affording an abundance of natural light throughout, sizeable walk-in dressing closet, and luxurious Primary Bathroom with marble tile, dual vanity sinks, glass enclosed rainfall shower and spa-like freestanding bathing tub. The top floor features 5 skylights atop 2 additional Bedrooms and a Bathroom. The Rooftop deck is also accessible from this level with recently added gas line and gorgeous views of the neighborhood, including the picturesque Scottish Rite House of The Temple. The lower level of this home features an in-law / au pair suite with large Rec Room, wet bar, second set of laundry, Bedroom and Bathroom with outside access. Situated only two blocks away from DC’s thriving 14th Street Corridor, the location is simply perfect. Enjoy an easy commute by foot or car to downtown offices, the White House, and metro lines. Don’t miss out on this turnkey opportunity to experience city living at its finest.
Contact an agent
Home facts
- Year built:1885
- Listing Id #:DCDC2193210
- Added:129 day(s) ago
- Updated:August 15, 2025 at 07:30 AM
Rooms and interior
- Bedrooms:5
- Total bathrooms:5
- Full bathrooms:4
- Half bathrooms:1
- Living area:2,872 sq. ft.
Heating and cooling
- Cooling:Central A/C
- Heating:Electric, Heat Pump(s), Natural Gas
Structure and exterior
- Year built:1885
- Building area:2,872 sq. ft.
- Lot area:0.03 Acres
Utilities
- Water:Public
- Sewer:Public Sewer
Finances and disclosures
- Price:$2,579,000
- Price per sq. ft.:$897.98
- Tax amount:$16,499 (2024)
New listings near 1526 Swann St Nw
- Open Sun, 1 to 3pmNew
 $999,000Active6 beds 3 baths3,273 sq. ft.
$999,000Active6 beds 3 baths3,273 sq. ft.4122 16th St Nw, WASHINGTON, DC 20011
MLS# DCDC2215614Listed by: WASHINGTON FINE PROPERTIES, LLC - New
 $374,900Active2 beds 2 baths1,155 sq. ft.
$374,900Active2 beds 2 baths1,155 sq. ft.4201 Cathedral Ave Nw #902w, WASHINGTON, DC 20016
MLS# DCDC2215628Listed by: D.S.A. PROPERTIES & INVESTMENTS LLC - New
 $850,000Active2 beds 3 baths1,500 sq. ft.
$850,000Active2 beds 3 baths1,500 sq. ft.1507 C St Se, WASHINGTON, DC 20003
MLS# DCDC2215630Listed by: KELLER WILLIAMS CAPITAL PROPERTIES - New
 $399,000Active1 beds 1 baths874 sq. ft.
$399,000Active1 beds 1 baths874 sq. ft.1101 3rd St Sw #706, WASHINGTON, DC 20024
MLS# DCDC2214434Listed by: LONG & FOSTER REAL ESTATE, INC. - New
 $690,000Active3 beds 3 baths1,500 sq. ft.
$690,000Active3 beds 3 baths1,500 sq. ft.1711 Newton St Ne, WASHINGTON, DC 20018
MLS# DCDC2214648Listed by: SAMSON PROPERTIES - Open Sat, 12:30 to 2:30pmNew
 $919,990Active4 beds 4 baths2,164 sq. ft.
$919,990Active4 beds 4 baths2,164 sq. ft.4013 13th St Nw, WASHINGTON, DC 20011
MLS# DCDC2215498Listed by: COLDWELL BANKER REALTY - Open Sun, 1 to 3pmNew
 $825,000Active3 beds 3 baths1,507 sq. ft.
$825,000Active3 beds 3 baths1,507 sq. ft.1526 8th St Nw #2, WASHINGTON, DC 20001
MLS# DCDC2215606Listed by: RE/MAX DISTINCTIVE REAL ESTATE, INC. - New
 $499,900Active3 beds 1 baths1,815 sq. ft.
$499,900Active3 beds 1 baths1,815 sq. ft.2639 Myrtle Ave Ne, WASHINGTON, DC 20018
MLS# DCDC2215602Listed by: COMPASS - Coming Soon
 $375,000Coming Soon1 beds 1 baths
$375,000Coming Soon1 beds 1 baths1133 13th St Nw #402, WASHINGTON, DC 20005
MLS# DCDC2215576Listed by: BML PROPERTIES REALTY, LLC. - New
 $16,900Active-- beds -- baths
$16,900Active-- beds -- baths3911 Pennsylvania Ave Se #p1, WASHINGTON, DC 20020
MLS# DCDC2206970Listed by: IVAN BROWN REALTY, INC.
