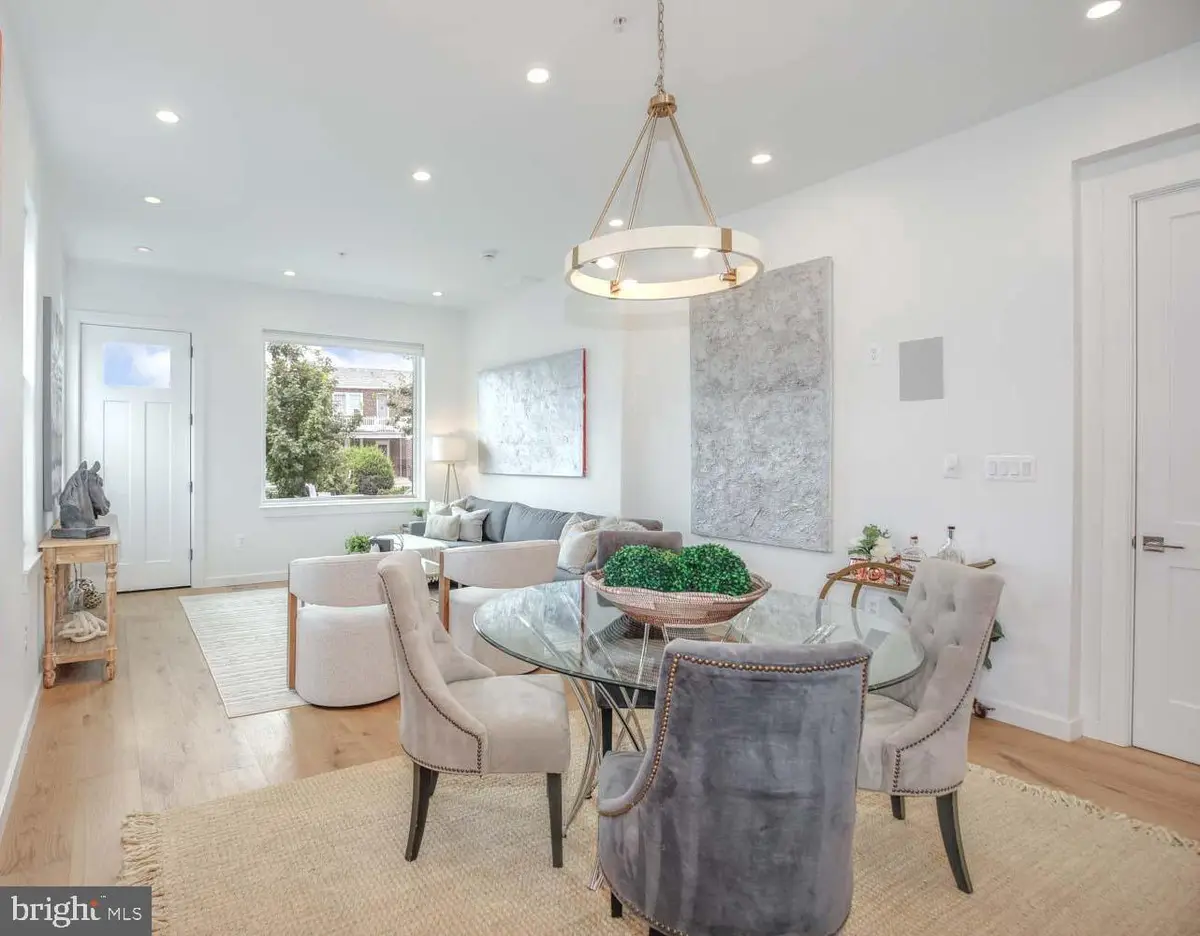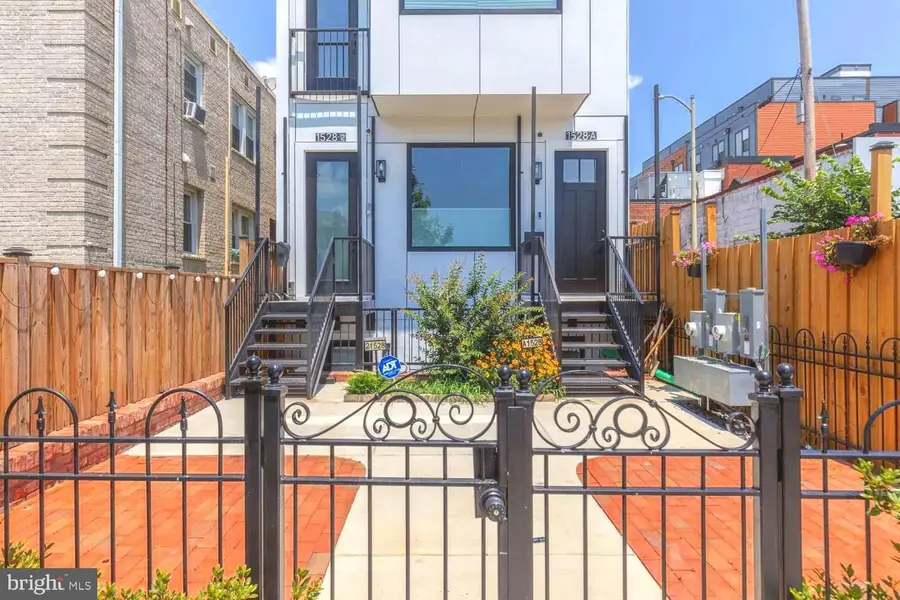1528 Oates St Ne #1, WASHINGTON, DC 20002
Local realty services provided by:Better Homes and Gardens Real Estate Murphy & Co.



1528 Oates St Ne #1,WASHINGTON, DC 20002
$750,000
- 3 Beds
- 3 Baths
- 2,100 sq. ft.
- Condominium
- Active
Listed by:richard aaron woler
Office:compass
MLS#:DCDC2211440
Source:BRIGHTMLS
Price summary
- Price:$750,000
- Price per sq. ft.:$357.14
About this home
Ask about up to $10K in closing assistance with a preferred lender.
Be the first to live in this newly constructed, spacious two-level dream home offering the perfect blend of luxury, comfort, and functionality. Boasting 9-10' ceilings throughout, 3 generously sized bedrooms— each with its own ensuite bath — and assigned/secure parking available, this unit is ideal for those seeking both the privacy and the entertaining space of a rowhome for the price of a condo!
Enter through your private entrance where you'll be greeted with a sun-filled, palatial, open-concept living and dining area leading into a gourmet kitchen: a home cook's paradise, complete with designer appliances, quartz countertops, large island, and room to gather while hosting. With a bedroom on this level set apart from the rest, it offers the perfect private retreat for roommates, guests, an office, and more. A tiled mudroom by the rear entrance completes this idylic first floor.
On the additional level, you’ll find two more bedrooms large enough for king-sized beds plus a versatile open-concept den with a sleek wet bar—ideal for movie and game nights or a stylish home office, library, or fitness setup.
In-unit laundry adds to the everyday convenience of this unit, and additional notables include chic engineered white oak hardwood floors throughout, 8' doors, Andersen windows, heated tile floors in bathrooms, multiple private outdoor spaces, and a fenced front and rear.
With a walk score of 91 and nestled close to all of the shopping and restaurants of Union Market and H Street Corridor, this unit also provides convenient access to the National Arboretum, a sprawling green retreat for any nature lover in an urban setting. With Aldi just 0.3 miles, Whole Foods a mile down the road, and a number of specialty markets close by as well, your grocery needs will not go unmet!
Contact an agent
Home facts
- Year built:2025
- Listing Id #:DCDC2211440
- Added:20 day(s) ago
- Updated:August 15, 2025 at 01:42 PM
Rooms and interior
- Bedrooms:3
- Total bathrooms:3
- Full bathrooms:3
- Living area:2,100 sq. ft.
Heating and cooling
- Cooling:Central A/C
- Heating:Electric, Forced Air
Structure and exterior
- Year built:2025
- Building area:2,100 sq. ft.
Utilities
- Water:Public
- Sewer:Public Sewer
Finances and disclosures
- Price:$750,000
- Price per sq. ft.:$357.14
- Tax amount:$5,661 (2024)
New listings near 1528 Oates St Ne #1
 $449,900Pending1 beds 1 baths642 sq. ft.
$449,900Pending1 beds 1 baths642 sq. ft.1840 Kalorama Rd Nw #2, WASHINGTON, DC 20009
MLS# DCDC2215640Listed by: MCWILLIAMS/BALLARD INC.- New
 $575,000Active2 beds 2 baths904 sq. ft.
$575,000Active2 beds 2 baths904 sq. ft.1240 4th St Nw #200, WASHINGTON, DC 20001
MLS# DCDC2214758Listed by: COMPASS - Open Sun, 1 to 3pmNew
 $999,000Active6 beds 3 baths3,273 sq. ft.
$999,000Active6 beds 3 baths3,273 sq. ft.4122 16th St Nw, WASHINGTON, DC 20011
MLS# DCDC2215614Listed by: WASHINGTON FINE PROPERTIES, LLC - New
 $374,900Active2 beds 2 baths1,155 sq. ft.
$374,900Active2 beds 2 baths1,155 sq. ft.4201 Cathedral Ave Nw #902w, WASHINGTON, DC 20016
MLS# DCDC2215628Listed by: D.S.A. PROPERTIES & INVESTMENTS LLC - Open Sun, 1 to 3pmNew
 $850,000Active2 beds 3 baths1,500 sq. ft.
$850,000Active2 beds 3 baths1,500 sq. ft.1507 C St Se, WASHINGTON, DC 20003
MLS# DCDC2215630Listed by: KELLER WILLIAMS CAPITAL PROPERTIES - New
 $399,000Active1 beds 1 baths874 sq. ft.
$399,000Active1 beds 1 baths874 sq. ft.1101 3rd St Sw #706, WASHINGTON, DC 20024
MLS# DCDC2214434Listed by: LONG & FOSTER REAL ESTATE, INC. - New
 $690,000Active3 beds 3 baths1,500 sq. ft.
$690,000Active3 beds 3 baths1,500 sq. ft.1711 Newton St Ne, WASHINGTON, DC 20018
MLS# DCDC2214648Listed by: SAMSON PROPERTIES - Open Sat, 12:30 to 2:30pmNew
 $919,990Active4 beds 4 baths2,164 sq. ft.
$919,990Active4 beds 4 baths2,164 sq. ft.4013 13th St Nw, WASHINGTON, DC 20011
MLS# DCDC2215498Listed by: COLDWELL BANKER REALTY - Open Sun, 1 to 3pmNew
 $825,000Active3 beds 3 baths1,507 sq. ft.
$825,000Active3 beds 3 baths1,507 sq. ft.1526 8th St Nw #2, WASHINGTON, DC 20001
MLS# DCDC2215606Listed by: RE/MAX DISTINCTIVE REAL ESTATE, INC. - New
 $499,900Active3 beds 1 baths1,815 sq. ft.
$499,900Active3 beds 1 baths1,815 sq. ft.2639 Myrtle Ave Ne, WASHINGTON, DC 20018
MLS# DCDC2215602Listed by: COMPASS
