1533 D St Ne, Washington, DC 20002
Local realty services provided by:Better Homes and Gardens Real Estate Murphy & Co.
1533 D St Ne,Washington, DC 20002
$823,000
- 3 Beds
- 3 Baths
- 1,994 sq. ft.
- Townhouse
- Active
Listed by:linda frame
Office:coldwell banker realty - washington
MLS#:DCDC2224288
Source:BRIGHTMLS
Price summary
- Price:$823,000
- Price per sq. ft.:$412.74
About this home
Fantastic Porch Front home filled with Character, Sass and Function! First stop, the Front Porch - room to lounge, call to neighbors, kids & dogs as they pass. Step inside to the perfect combo of thoughtful updates and original detail. Hardwoods, the staircase & newel post, and 1920's 5-panel doors topped with transoms beckon you, offering inviting warmth. Come in, Relax, Cook with room to spare, Dine in style, Entertain a crowd, Stock the coffee/bar area with your choice! Powder room? Yes!
Upstairs find bedrooms of size and girth - and an office. As for the walk in closet and the re-designed bath.... hold your breath, they're great! The basement is newly re-done - Family Room, Bedroom, Storage, Penny tile bath and Laundry. The location is super - walk mere minutes to Maury elementary and Lincoln Park, Coffee shops, Restaurants, and all the RFK development to come - (close enough, but not too close) Perfect!
Oh, and did we mention parking for 2 cars AND Solar w new Roof? What's not to love? Come see!
Contact an agent
Home facts
- Year built:1928
- Listing ID #:DCDC2224288
- Added:3 day(s) ago
- Updated:September 28, 2025 at 01:56 PM
Rooms and interior
- Bedrooms:3
- Total bathrooms:3
- Full bathrooms:2
- Half bathrooms:1
- Living area:1,994 sq. ft.
Heating and cooling
- Cooling:Central A/C
- Heating:Hot Water, Natural Gas, Radiant
Structure and exterior
- Year built:1928
- Building area:1,994 sq. ft.
- Lot area:0.04 Acres
Schools
- High school:EASTERN SENIOR
- Middle school:ELIOT-HINE
- Elementary school:MAURY
Utilities
- Water:Public
- Sewer:Public Sewer
Finances and disclosures
- Price:$823,000
- Price per sq. ft.:$412.74
- Tax amount:$4,268 (2024)
New listings near 1533 D St Ne
- Open Sun, 1 to 4pmNew
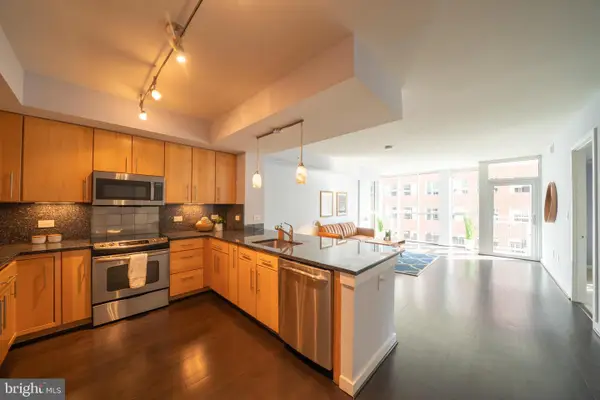 $639,900Active2 beds 2 baths1,065 sq. ft.
$639,900Active2 beds 2 baths1,065 sq. ft.1025 1st St Se #611, WASHINGTON, DC 20003
MLS# DCDC2224818Listed by: SAMSON PROPERTIES - Coming Soon
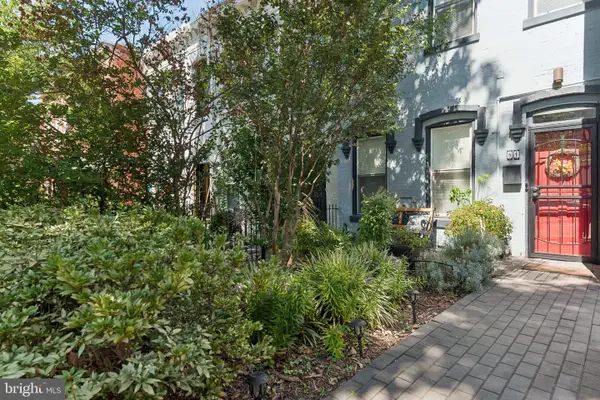 $1,099,000Coming Soon3 beds 3 baths
$1,099,000Coming Soon3 beds 3 baths51 P St Nw, WASHINGTON, DC 20001
MLS# DCDC2224828Listed by: BERKSHIRE HATHAWAY HOMESERVICES PENFED REALTY - Coming Soon
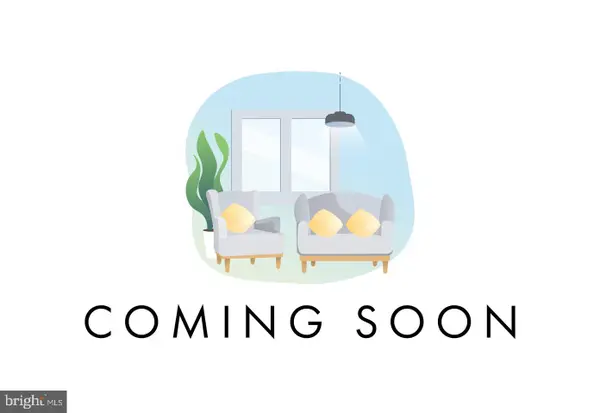 $215,000Coming Soon1 beds 1 baths
$215,000Coming Soon1 beds 1 baths3901 Cathedral Ave Nw #419, WASHINGTON, DC 20016
MLS# DCDC2224504Listed by: RLAH @PROPERTIES - New
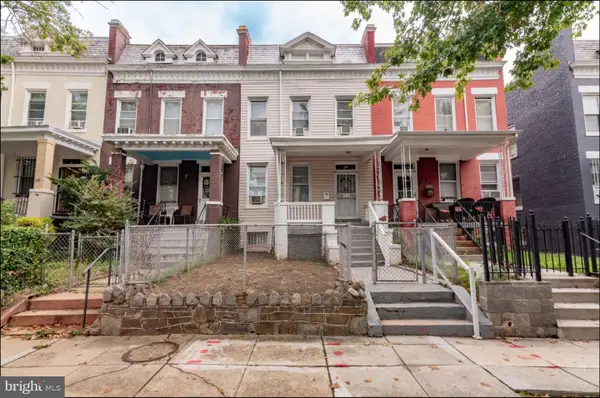 $250,000Active4 beds 2 baths2,178 sq. ft.
$250,000Active4 beds 2 baths2,178 sq. ft.611 Keefer Pl Nw, WASHINGTON, DC 20010
MLS# DCDC2224812Listed by: ALEX COOPER AUCTIONEERS, INC. - Open Sat, 2 to 4pmNew
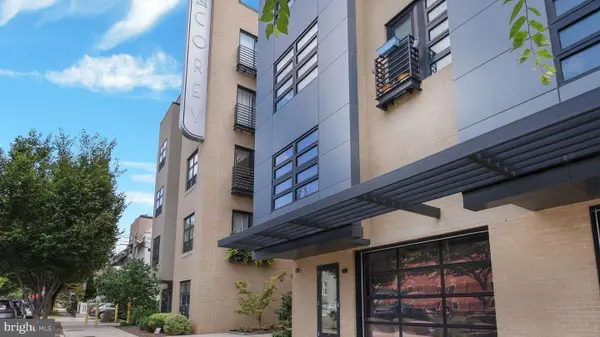 $375,000Active1 beds 1 baths565 sq. ft.
$375,000Active1 beds 1 baths565 sq. ft.1111 Orren St Ne #407, WASHINGTON, DC 20002
MLS# DCDC2224800Listed by: WASHINGTON FINE PROPERTIES, LLC - Open Sun, 2 to 4pmNew
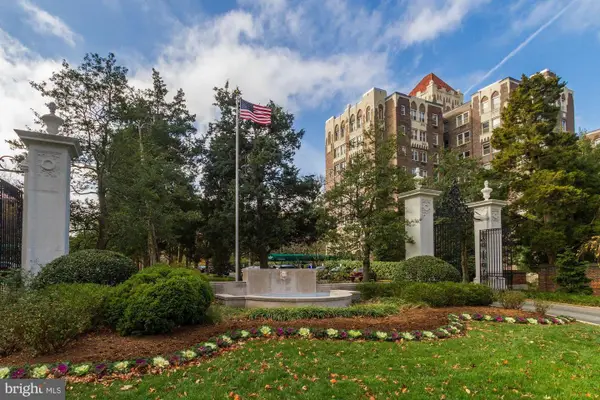 $745,000Active3 beds 3 baths2,500 sq. ft.
$745,000Active3 beds 3 baths2,500 sq. ft.4000 Cathedral Ave Nw #444-445b, WASHINGTON, DC 20016
MLS# DCDC2224802Listed by: CATHEDRAL REALTY, LLC. - New
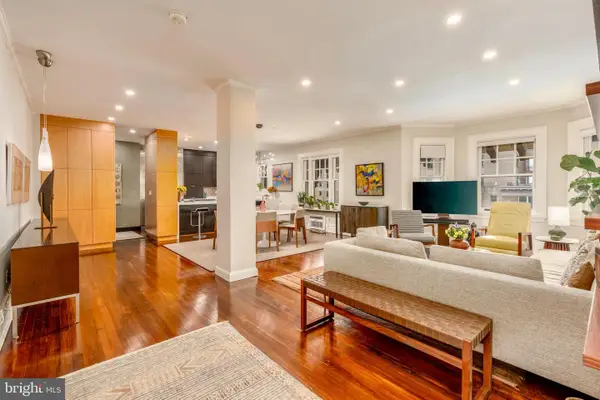 $949,000Active2 beds 2 baths1,330 sq. ft.
$949,000Active2 beds 2 baths1,330 sq. ft.2311 Connecticut Ave Nw #706, WASHINGTON, DC 20008
MLS# DCDC2224792Listed by: TTR SOTHEBY'S INTERNATIONAL REALTY - Open Sun, 1 to 4pmNew
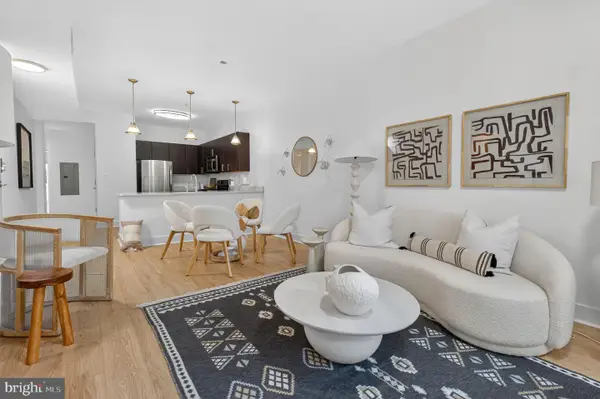 $539,000Active2 beds 2 baths1,000 sq. ft.
$539,000Active2 beds 2 baths1,000 sq. ft.1812 North Capitol St Nw #302, WASHINGTON, DC 20002
MLS# DCDC2223048Listed by: KELLER WILLIAMS CAPITAL PROPERTIES - New
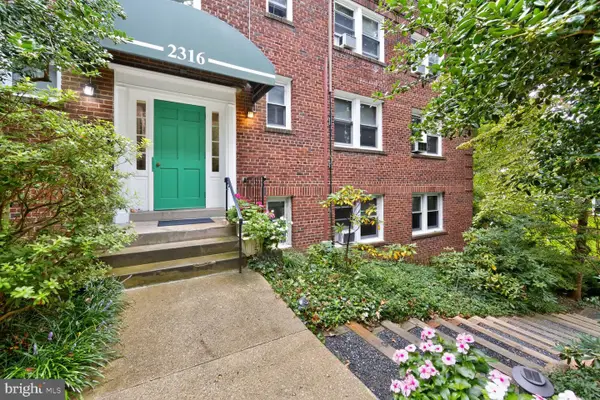 $123,232.41Active1 beds 1 baths555 sq. ft.
$123,232.41Active1 beds 1 baths555 sq. ft.2316 40th Pl Nw #103, WASHINGTON, DC 20007
MLS# DCDC2223334Listed by: SOPHIA HENRY REAL ESTATE - Coming Soon
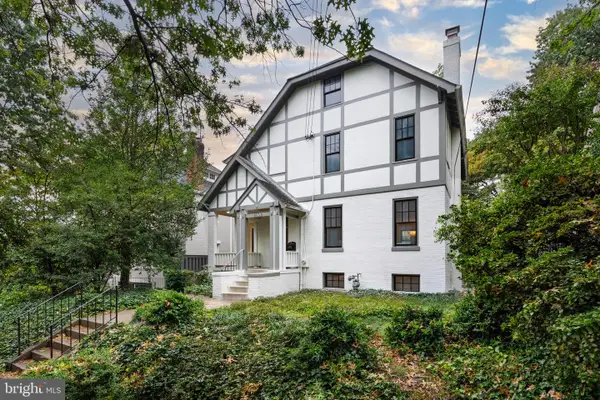 $3,250,000Coming Soon5 beds 6 baths
$3,250,000Coming Soon5 beds 6 baths2602 36th Pl Nw, WASHINGTON, DC 20007
MLS# DCDC2224594Listed by: TTR SOTHEBY'S INTERNATIONAL REALTY
