1533 North Carolina Ave Ne, WASHINGTON, DC 20002
Local realty services provided by:Better Homes and Gardens Real Estate Capital Area
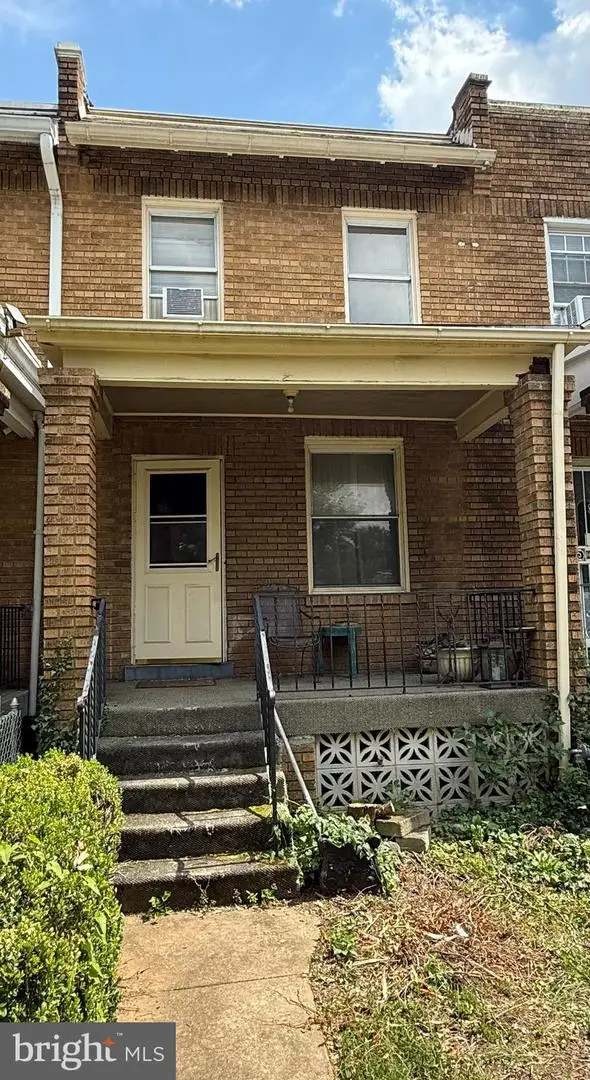
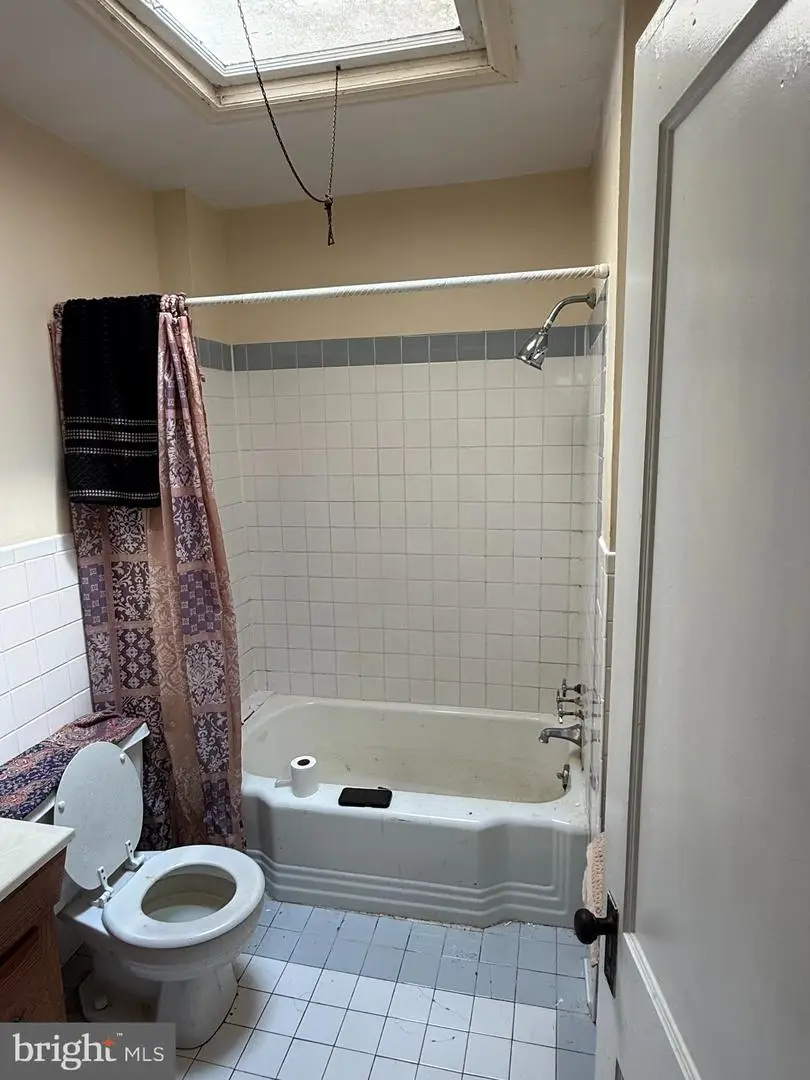

1533 North Carolina Ave Ne,WASHINGTON, DC 20002
$640,000
- 3 Beds
- 1 Baths
- 988 sq. ft.
- Townhouse
- Active
Listed by:kelly ann jackson
Office:exp realty, llc.
MLS#:DCDC2212930
Source:BRIGHTMLS
Price summary
- Price:$640,000
- Price per sq. ft.:$647.77
About this home
Opportunity is Knocking Steps from Capitol Hill This classic rowhome is your chance to build equity in a prime location—whether you're a first-time buyer with vision or a seasoned investor ready for your next flip. Just minutes from Lincoln Park, Eastern Market, the H Street Corridor, and Capitol Hill, this home offers the ultimate blend of location, potential, and value.
Inside you'll find charming historic details, hardwood floors, and tall ceilings—ready for your personal touches or full transformation. The deep lot with alley access offers expansion potential or off-street parking. It is located in the Maury Elementary school zone. It is 3-minutes (0.7mi) to the future RFK Stadium redevelopment and proposed Commanders stadium site. Easy access to Metro, shops, restaurants, and parks. This is a golden opportunity to get in before prices surge. Whether you’re looking to renovate and reside or flip for profit, this is a smart play in a neighborhood on the rise.
Don’t wait! Opportunities like this don’t come often.
Contact an agent
Home facts
- Year built:1925
- Listing Id #:DCDC2212930
- Added:18 day(s) ago
- Updated:August 16, 2025 at 01:49 PM
Rooms and interior
- Bedrooms:3
- Total bathrooms:1
- Full bathrooms:1
- Living area:988 sq. ft.
Heating and cooling
- Heating:Hot Water, Natural Gas
Structure and exterior
- Year built:1925
- Building area:988 sq. ft.
- Lot area:0.03 Acres
Schools
- High school:EASTERN SENIOR
- Middle school:ELIOT-HINE
- Elementary school:MAURY
Utilities
- Water:Public
- Sewer:Public Sewer
Finances and disclosures
- Price:$640,000
- Price per sq. ft.:$647.77
- Tax amount:$1,578 (2024)
New listings near 1533 North Carolina Ave Ne
- Coming Soon
 $1,875,000Coming Soon5 beds 4 baths
$1,875,000Coming Soon5 beds 4 baths5150 Manning Pl Nw, WASHINGTON, DC 20016
MLS# DCDC2215814Listed by: LONG & FOSTER REAL ESTATE, INC. - Open Sun, 12 to 1:30pmNew
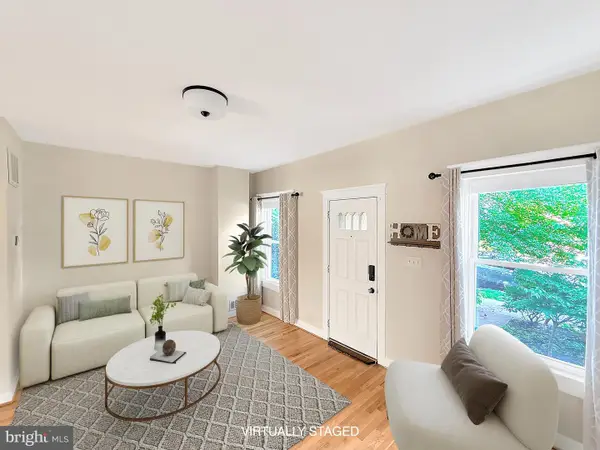 $875,000Active3 beds 4 baths2,150 sq. ft.
$875,000Active3 beds 4 baths2,150 sq. ft.2714 10th St Ne, WASHINGTON, DC 20018
MLS# DCDC2215808Listed by: COMPASS - Open Sun, 2 to 4pmNew
 $1,295,000Active3 beds 2 baths1,964 sq. ft.
$1,295,000Active3 beds 2 baths1,964 sq. ft.2022 Columbia Rd Nw #502, WASHINGTON, DC 20009
MLS# DCDC2215798Listed by: BRIAN LOGAN REAL ESTATE - New
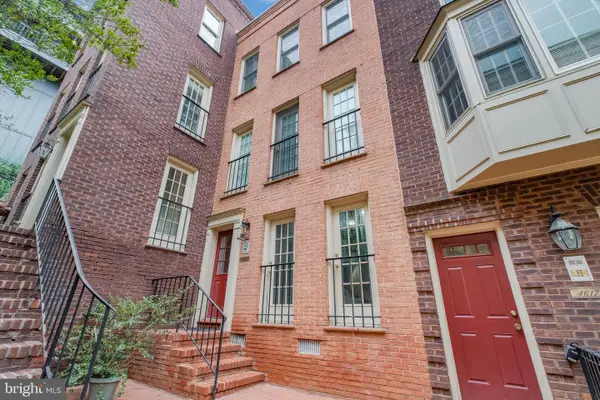 $389,000Active1 beds 1 baths530 sq. ft.
$389,000Active1 beds 1 baths530 sq. ft.4617 1/2 Macarthur Blvd Nw #a, WASHINGTON, DC 20007
MLS# DCDC2215804Listed by: SAMSON PROPERTIES - Open Sat, 4 to 6pmNew
 $329,990Active2 beds 1 baths606 sq. ft.
$329,990Active2 beds 1 baths606 sq. ft.1915 Benning Rd Ne, WASHINGTON, DC 20002
MLS# DCDC2215796Listed by: EXP REALTY, LLC - Open Sun, 1 to 3pmNew
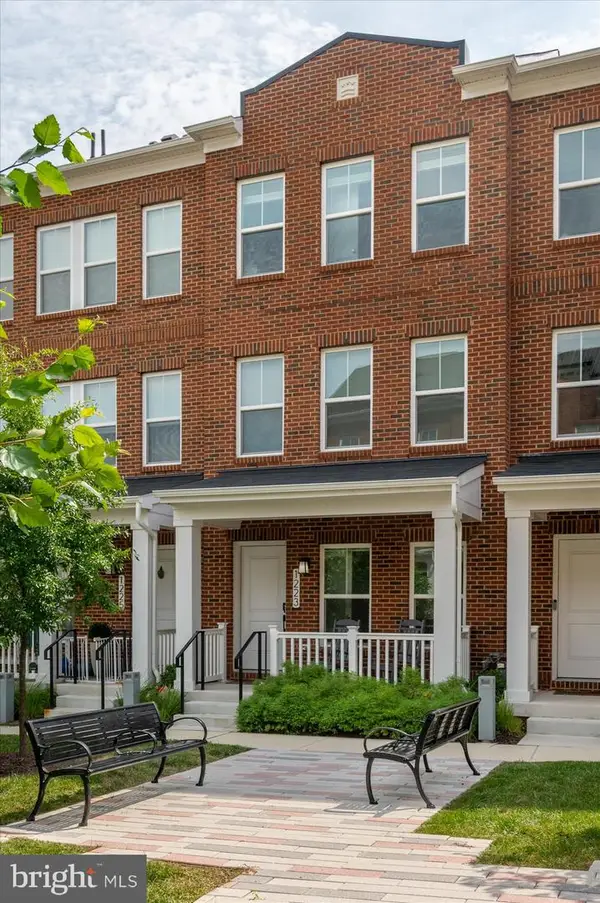 $825,000Active3 beds 4 baths1,774 sq. ft.
$825,000Active3 beds 4 baths1,774 sq. ft.1223 Wynton Pl Ne, WASHINGTON, DC 20017
MLS# DCDC2215664Listed by: COLDWELL BANKER REALTY - WASHINGTON - Open Sun, 1 to 3pmNew
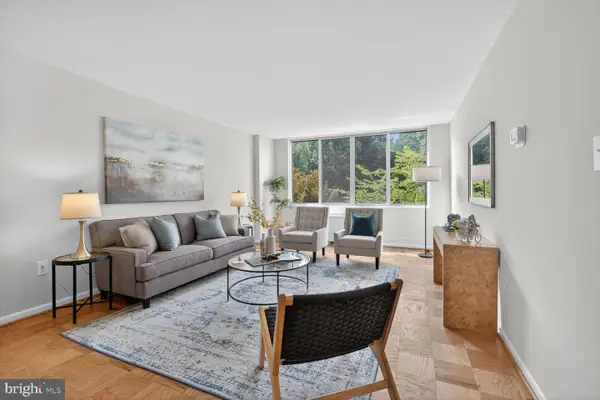 $300,000Active1 beds 1 baths786 sq. ft.
$300,000Active1 beds 1 baths786 sq. ft.2939 Van Ness St Nw #419, WASHINGTON, DC 20008
MLS# DCDC2191986Listed by: COMPASS - Coming Soon
 $489,900Coming Soon1 beds 1 baths
$489,900Coming Soon1 beds 1 baths900 11th St Se #106, WASHINGTON, DC 20003
MLS# DCDC2215756Listed by: SAMSON PROPERTIES - New
 $300,000Active3 beds 2 baths1,762 sq. ft.
$300,000Active3 beds 2 baths1,762 sq. ft.76 54th St Se, WASHINGTON, DC 20019
MLS# DCDC2202654Listed by: REDMOND REALTY & CONSULTING, LLC - Coming Soon
 $415,000Coming Soon3 beds 2 baths
$415,000Coming Soon3 beds 2 baths3216 Dubois Pl Se, WASHINGTON, DC 20019
MLS# DCDC2215670Listed by: SAMSON PROPERTIES
