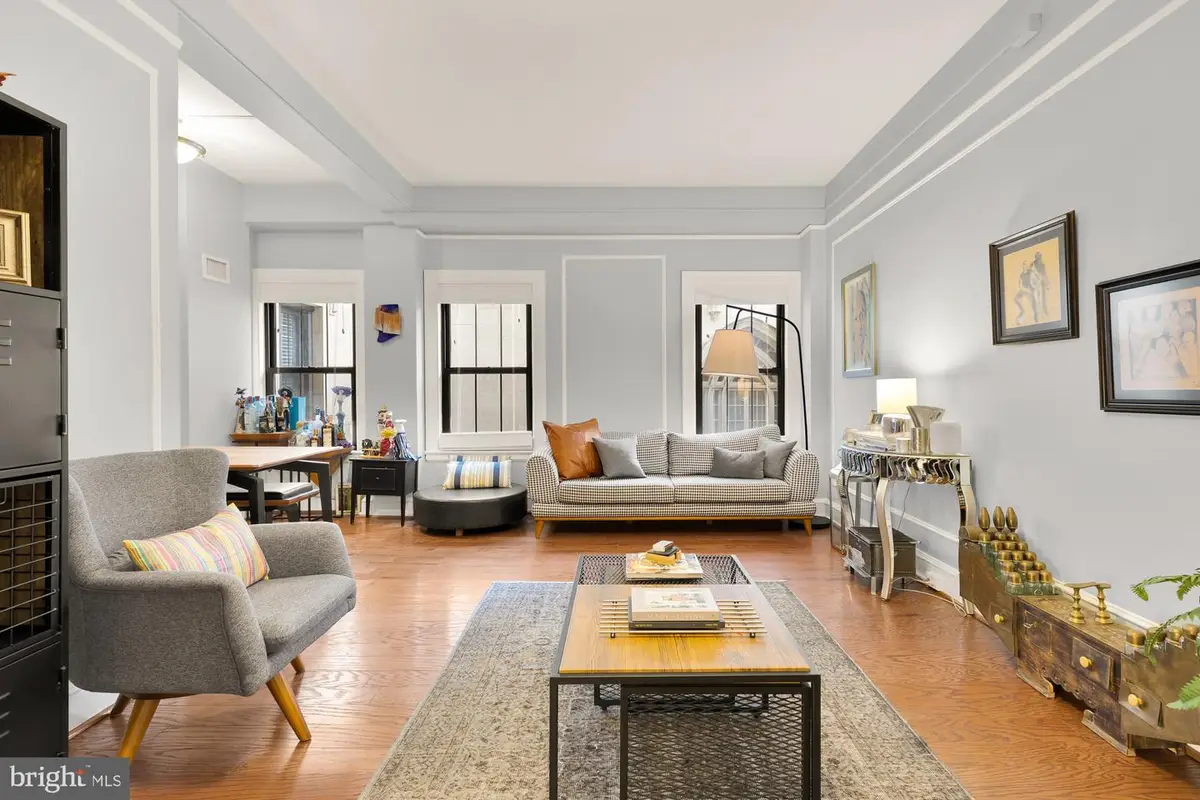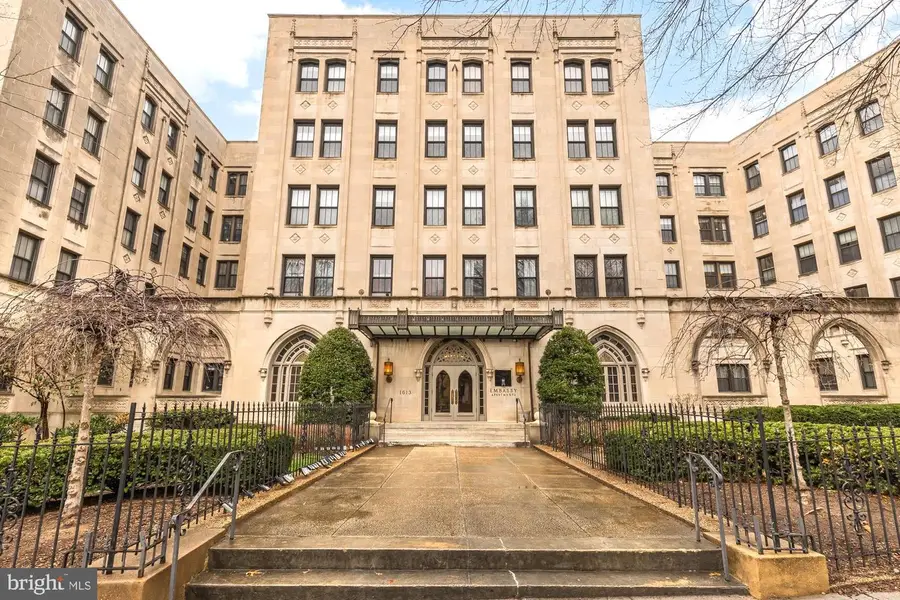1613 Harvard St Nw #105, WASHINGTON, DC 20009
Local realty services provided by:Better Homes and Gardens Real Estate Community Realty



1613 Harvard St Nw #105,WASHINGTON, DC 20009
$599,000
- 2 Beds
- 1 Baths
- 1,084 sq. ft.
- Condominium
- Active
Listed by:jack conway
Office:compass
MLS#:DCDC2207892
Source:BRIGHTMLS
Price summary
- Price:$599,000
- Price per sq. ft.:$552.58
About this home
Embassy Condominium. This 2 bed, 1 bath condo features a spacious layout, high ceilings, and warm hardwood floors. The main living space sits at the center of the home, offering room for a dining area, living space and a workstation. Easily cook and entertain in the long galley kitchen tucked away with abundant cabinet storage and natural stone countertops. The sleeping quarters are separated just off the main living area featuring a huge walk-in closet, a second large closet with washer/dryer, and a windowed hall bathroom with exposed brick accents. Two large bedrooms are accessed off the hall offering room for guests, additional room to work, or a great lounge space or studio. Rated as a Walker & Biker’s Paradise by DC Walk Score with an Excellent Transit Score, DC and beyond is right outside your door with bus lines and Metro Access moments away. Enjoy local restaurants and shops along Mt Pleasant Main St or additional dining and nightlife in Adams Morgan. Need a bit of nature? Rock Creek Park and the National Zoo are just down the street. Welcome to your new home in Northwest, DC!
Contact an agent
Home facts
- Year built:1923
- Listing Id #:DCDC2207892
- Added:48 day(s) ago
- Updated:August 15, 2025 at 01:42 PM
Rooms and interior
- Bedrooms:2
- Total bathrooms:1
- Full bathrooms:1
- Living area:1,084 sq. ft.
Heating and cooling
- Cooling:Heat Pump(s)
- Heating:Electric, Heat Pump(s)
Structure and exterior
- Year built:1923
- Building area:1,084 sq. ft.
Schools
- High school:JACKSON-REED
- Middle school:DEAL JUNIOR HIGH SCHOOL
- Elementary school:BANCROFT
Utilities
- Water:Public
- Sewer:Public Sewer
Finances and disclosures
- Price:$599,000
- Price per sq. ft.:$552.58
- Tax amount:$4,235 (2025)
New listings near 1613 Harvard St Nw #105
 $449,900Pending1 beds 1 baths642 sq. ft.
$449,900Pending1 beds 1 baths642 sq. ft.1840 Kalorama Rd Nw #2, WASHINGTON, DC 20009
MLS# DCDC2215640Listed by: MCWILLIAMS/BALLARD INC.- New
 $575,000Active2 beds 2 baths904 sq. ft.
$575,000Active2 beds 2 baths904 sq. ft.1240 4th St Nw #200, WASHINGTON, DC 20001
MLS# DCDC2214758Listed by: COMPASS - Open Sun, 1 to 3pmNew
 $999,000Active6 beds 3 baths3,273 sq. ft.
$999,000Active6 beds 3 baths3,273 sq. ft.4122 16th St Nw, WASHINGTON, DC 20011
MLS# DCDC2215614Listed by: WASHINGTON FINE PROPERTIES, LLC - New
 $374,900Active2 beds 2 baths1,155 sq. ft.
$374,900Active2 beds 2 baths1,155 sq. ft.4201 Cathedral Ave Nw #902w, WASHINGTON, DC 20016
MLS# DCDC2215628Listed by: D.S.A. PROPERTIES & INVESTMENTS LLC - Open Sun, 1 to 3pmNew
 $850,000Active2 beds 3 baths1,500 sq. ft.
$850,000Active2 beds 3 baths1,500 sq. ft.1507 C St Se, WASHINGTON, DC 20003
MLS# DCDC2215630Listed by: KELLER WILLIAMS CAPITAL PROPERTIES - New
 $399,000Active1 beds 1 baths874 sq. ft.
$399,000Active1 beds 1 baths874 sq. ft.1101 3rd St Sw #706, WASHINGTON, DC 20024
MLS# DCDC2214434Listed by: LONG & FOSTER REAL ESTATE, INC. - New
 $690,000Active3 beds 3 baths1,500 sq. ft.
$690,000Active3 beds 3 baths1,500 sq. ft.1711 Newton St Ne, WASHINGTON, DC 20018
MLS# DCDC2214648Listed by: SAMSON PROPERTIES - Open Sat, 12:30 to 2:30pmNew
 $919,990Active4 beds 4 baths2,164 sq. ft.
$919,990Active4 beds 4 baths2,164 sq. ft.4013 13th St Nw, WASHINGTON, DC 20011
MLS# DCDC2215498Listed by: COLDWELL BANKER REALTY - Open Sun, 1 to 3pmNew
 $825,000Active3 beds 3 baths1,507 sq. ft.
$825,000Active3 beds 3 baths1,507 sq. ft.1526 8th St Nw #2, WASHINGTON, DC 20001
MLS# DCDC2215606Listed by: RE/MAX DISTINCTIVE REAL ESTATE, INC. - New
 $499,900Active3 beds 1 baths1,815 sq. ft.
$499,900Active3 beds 1 baths1,815 sq. ft.2639 Myrtle Ave Ne, WASHINGTON, DC 20018
MLS# DCDC2215602Listed by: COMPASS
