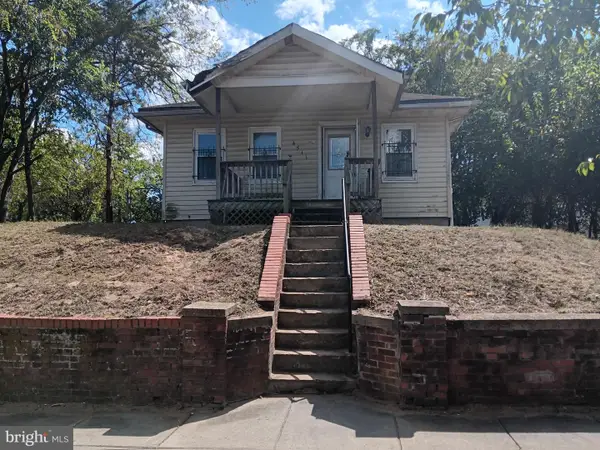1614 S St Nw, Washington, DC 20009
Local realty services provided by:Better Homes and Gardens Real Estate Cassidon Realty
1614 S St Nw,Washington, DC 20009
$3,995,000
- 5 Beds
- 7 Baths
- 4,603 sq. ft.
- Townhouse
- Pending
Listed by:brian smith
Office:ttr sotheby's international realty
MLS#:DCDC2196830
Source:BRIGHTMLS
Price summary
- Price:$3,995,000
- Price per sq. ft.:$867.91
About this home
Steeped in history, this remarkable home was originally designed by T.J. Collins, the renowned architect celebrated for his Richardsonian Romanesque buildings. Commissioned by the Noyes family—founders of the Associated Press and later owners of the Washington Star—the residence has long stood as a symbol of legacy and influence.
In a later chapter of its story, the home passed into the hands of the lead architect of Resurrection City, who left his own mark before selling it to the current owners. Today, the space has been thoughtfully reimagined to reflect the lifestyle and design sensibilities of 2025, blending timeless architectural craftsmanship with modern comfort and innovation.
Offered for the first time in over 50 years, this extraordinary 21-foot-wide Gothic Revival row home, built in 1891, spans multiple levels and showcases a masterful blend of historic character and modern design. Original architectural details—including a fully restored staircase and fireplace mantel—are thoughtfully preserved and paired with curated contemporary finishes for a truly timeless living experience.
Enter into a grand center hall gallery with a curved staircase that sets the tone for the home’s elegant scale and flow. The versatile floor plan features a formal salon ideal for entertaining, a lounge-style kitchen area, and a separate south-facing dining room that comfortably seats ten.
The chef’s kitchen is a true showpiece, featuring a 48" dual-fuel AGA range with three ovens, a full Thermador appliance suite, integrated stone sinks throughout, Brizo plumbing fixtures, and custom herringbone floors. The attention to detail continues with bespoke art moldings that elevate each room.
The upper levels host two distinct primary suites. The expansive main suite offers nearly 500 square feet, including a bright sitting room with southern exposure. The secondary suite features its own private terrace with views of the iconic Scottish Rite House of the Temple. Two additional bedrooms, a home office, and a laundry room—with a deep wash basin—complete the upper floors.
The lower level includes a welcoming family room, powder room, and a covered bluestone porch. A separate guest suite provides flexibility for visitors or can serve as a catering and staging space for large-scale entertaining. There's also the possibility of an income-producing unit, offering added versatility.
Step outside to a tranquil rear patio, where original inlaid brick and over 30 years of mature ivy create a lush, private retreat. A rare bonus: private two-car parking at the rear of the property, completely hidden from view—an exceptionally rare feature in Dupont Circle.
Just a 10-minute walk to both Dupont Circle and Logan Circle, 5 minutes to the vibrant intersection of 17th Street and Q Street NW, and located within the Ross Elementary school boundary
This is a home that defies comparison—an architectural jewel with substance, soul, and style.
Contact an agent
Home facts
- Year built:1891
- Listing ID #:DCDC2196830
- Added:153 day(s) ago
- Updated:September 30, 2025 at 03:39 AM
Rooms and interior
- Bedrooms:5
- Total bathrooms:7
- Full bathrooms:5
- Half bathrooms:2
- Living area:4,603 sq. ft.
Heating and cooling
- Cooling:Central A/C, Heat Pump(s)
- Heating:Electric, Forced Air, Heat Pump(s), Natural Gas
Structure and exterior
- Year built:1891
- Building area:4,603 sq. ft.
- Lot area:0.05 Acres
Utilities
- Water:Public
- Sewer:Public Sewer
Finances and disclosures
- Price:$3,995,000
- Price per sq. ft.:$867.91
- Tax amount:$13,163 (2024)
New listings near 1614 S St Nw
- New
 $1,650,000Active-- beds -- baths3,232 sq. ft.
$1,650,000Active-- beds -- baths3,232 sq. ft.427 Kennedy St Nw, WASHINGTON, DC 20011
MLS# DCDC2222600Listed by: REALTY ONE GROUP CAPITAL - Coming Soon
 $625,000Coming Soon3 beds 2 baths
$625,000Coming Soon3 beds 2 baths722 Shepherd St Nw, WASHINGTON, DC 20011
MLS# DCDC2224412Listed by: REALTY PROS - Coming Soon
 $1,749,000Coming Soon3 beds 3 baths
$1,749,000Coming Soon3 beds 3 baths4114 Emery Pl Nw, WASHINGTON, DC 20016
MLS# DCDC2223608Listed by: LONG & FOSTER REAL ESTATE, INC. - New
 $1,529,000Active4 beds 4 baths2,386 sq. ft.
$1,529,000Active4 beds 4 baths2,386 sq. ft.1335 Wallach Pl Nw, WASHINGTON, DC 20009
MLS# DCDC2225046Listed by: COMPASS  $209,900Active2 beds 1 baths1,037 sq. ft.
$209,900Active2 beds 1 baths1,037 sq. ft.4511 Eads St Ne, WASHINGTON, DC 20019
MLS# DCDC2222128Listed by: NORTHROP REALTY- Coming Soon
 $250,000Coming Soon3 beds 2 baths
$250,000Coming Soon3 beds 2 baths5510 Hayes St Ne, WASHINGTON, DC 20019
MLS# DCDC2224552Listed by: SAMSON PROPERTIES - Coming SoonOpen Sat, 1 to 3pm
 $1,450,000Coming Soon5 beds 4 baths
$1,450,000Coming Soon5 beds 4 baths916 Ne C St Ne, WASHINGTON, DC 20002
MLS# DCDC2224212Listed by: RE/MAX REALTY CENTRE, INC. - Coming SoonOpen Sun, 2 to 4pm
 $895,000Coming Soon2 beds 3 baths
$895,000Coming Soon2 beds 3 baths400 Massachusetts Ave Nw #1011, WASHINGTON, DC 20001
MLS# DCDC2224386Listed by: TTR SOTHEBY'S INTERNATIONAL REALTY - New
 $550,000Active2 beds 2 baths859 sq. ft.
$550,000Active2 beds 2 baths859 sq. ft.1014 10th St Ne #1, WASHINGTON, DC 20002
MLS# DCDC2225002Listed by: CENTURY 21 REDWOOD REALTY - Coming Soon
 $1,349,999Coming Soon4 beds 4 baths
$1,349,999Coming Soon4 beds 4 baths1412 Perry Pl Nw, WASHINGTON, DC 20010
MLS# DCDC2225024Listed by: SERHANT
