1621 T St Nw #206, Washington, DC 20009
Local realty services provided by:Better Homes and Gardens Real Estate Maturo
1621 T St Nw #206,Washington, DC 20009
$720,000
- 2 Beds
- 2 Baths
- 946 sq. ft.
- Condominium
- Pending
Listed by:douglas w blocker
Office:compass
MLS#:DCDC2228498
Source:BRIGHTMLS
Price summary
- Price:$720,000
- Price per sq. ft.:$761.1
About this home
Refined and luxurious, this two-bedroom, two-bath residence sits at the tranquil side and rear of The Williamsburg, an iconic Dupont building. A proper entry hall introduces airy living spaces with hardwood floors, updated windows and fully renovated kitchen and baths. The chef’s kitchen is beautifully appointed with Poggenpohl cabinetry—including a slide-out pantry and deep lazy-Susan storage. The Wolf oven, Wolf induction cooktop, Sub-Zero refrigerator, and a Miele Knock2open dishwasher are all seamlessly integrated into the cabinetry to highlight the sleek kitchen surfaces; the stainless steel cooking hood vents to the exterior for true culinary performance.
Thoughtfully separated bedrooms provide exceptional privacy for you and your guests, and the property’s three side exposures bring light and air into every room. The corner primary suite offers dual window exposures and an elegant bath finished with classic basketweave tile floors—also found in the luxurious second bath. The primary suite’s walk-in closet, its additional closet and the second bedroom’s closet are all beautifully fitted with Elfa systems to maximize the generous storage the unit offers. Everyday conveniences include an in-unit washer and dryer, a building elevator and the confidence of a professionally managed association with time-proven solid finances.
Outside, the building faces the leafy T Street Park micro-park, with a dedicated dog park one farther block south and Capital Bikeshare steps from the building’s front door. Dupont Circle Metro is moments away, and the plethora of dining, boutiques, and services along 14th Street, U Street, 17th Street, and Connecticut Avenue are all within easy reach—urban living at its most effortless. Come feel for yourself what the best of DC living has to offer.
Contact an agent
Home facts
- Year built:1925
- Listing ID #:DCDC2228498
- Added:3 day(s) ago
- Updated:October 27, 2025 at 11:46 PM
Rooms and interior
- Bedrooms:2
- Total bathrooms:2
- Full bathrooms:2
- Living area:946 sq. ft.
Heating and cooling
- Cooling:Heat Pump(s)
- Heating:Electric, Heat Pump(s)
Structure and exterior
- Year built:1925
- Building area:946 sq. ft.
Utilities
- Water:Public
- Sewer:Public Sewer
Finances and disclosures
- Price:$720,000
- Price per sq. ft.:$761.1
- Tax amount:$5,255 (2025)
New listings near 1621 T St Nw #206
- New
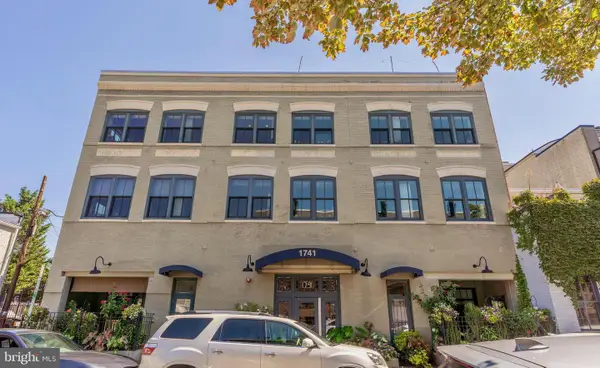 $1,095,000Active2 beds 2 baths1,108 sq. ft.
$1,095,000Active2 beds 2 baths1,108 sq. ft.1741 Johnson Ave Nw #301, WASHINGTON, DC 20009
MLS# DCDC2229240Listed by: TTR SOTHEBY'S INTERNATIONAL REALTY - New
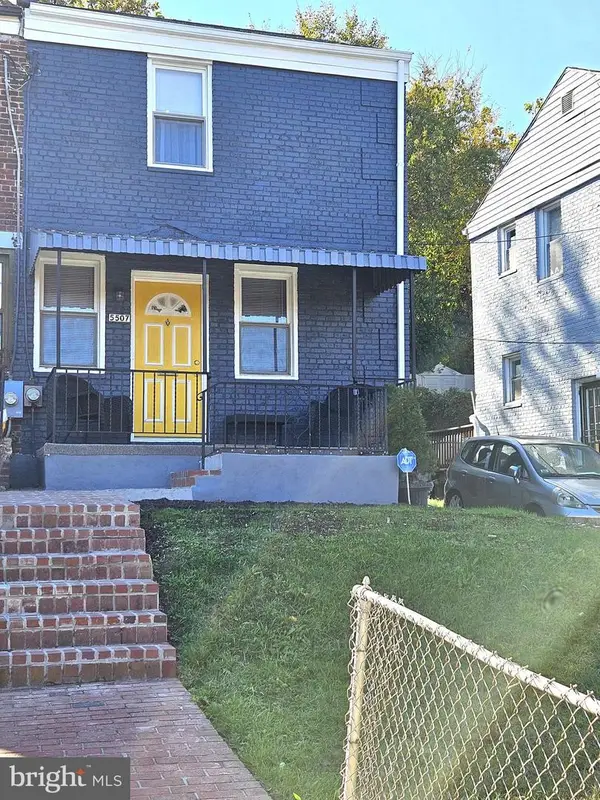 $395,000Active2 beds 2 baths1,257 sq. ft.
$395,000Active2 beds 2 baths1,257 sq. ft.5507 Central Ave Se, WASHINGTON, DC 20019
MLS# DCDC2229326Listed by: TAYLOR PROPERTIES - New
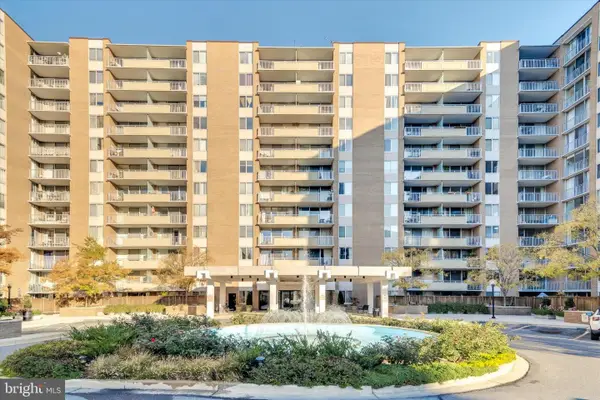 $499,000Active2 beds 2 baths1,375 sq. ft.
$499,000Active2 beds 2 baths1,375 sq. ft.3001 Veazey Terr Nw #1008, WASHINGTON, DC 20008
MLS# DCDC2229336Listed by: SIGNATURE REALTORS INC - New
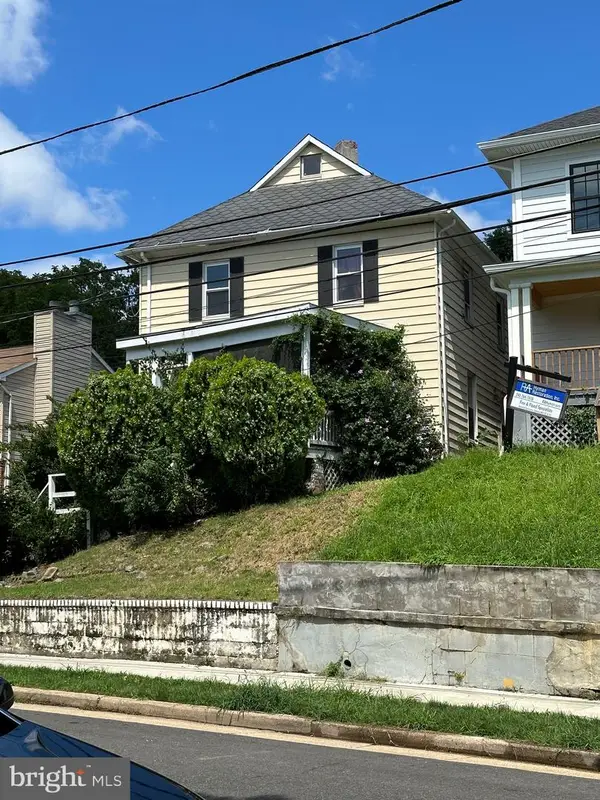 $449,900Active3 beds 2 baths2,344 sq. ft.
$449,900Active3 beds 2 baths2,344 sq. ft.2628 Myrtle Ave Ne, WASHINGTON, DC 20018
MLS# DCDC2229342Listed by: COMPASS - New
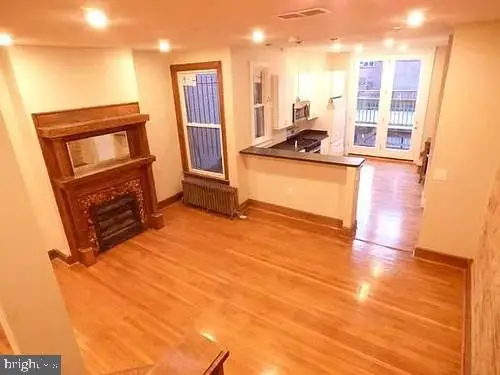 $1,295,000Active7 beds 7 baths3,114 sq. ft.
$1,295,000Active7 beds 7 baths3,114 sq. ft.3526 13th St Nw, WASHINGTON, DC 20010
MLS# DCDC2224350Listed by: METROPOLITAN PROPERTIES, LTD. - Open Sat, 1 to 3pmNew
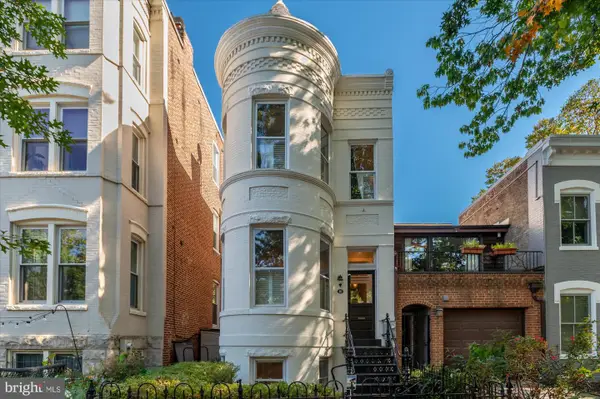 $1,090,000Active2 beds 2 baths1,500 sq. ft.
$1,090,000Active2 beds 2 baths1,500 sq. ft.10 8th St Se, WASHINGTON, DC 20003
MLS# DCDC2228526Listed by: COLDWELL BANKER REALTY - WASHINGTON - New
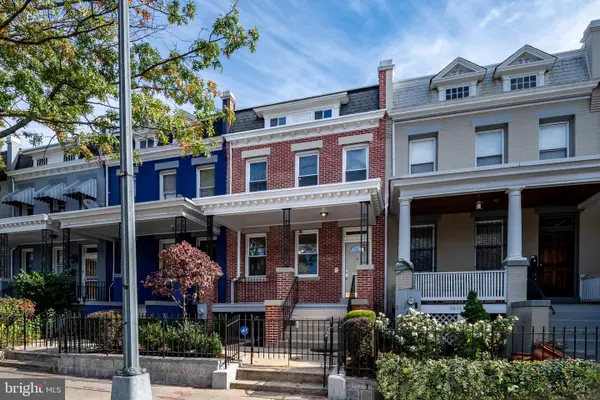 $1,000,000Active3 beds 3 baths2,301 sq. ft.
$1,000,000Active3 beds 3 baths2,301 sq. ft.3633 New Hampshire Ave Nw, WASHINGTON, DC 20010
MLS# DCDC2229086Listed by: LONG & FOSTER REAL ESTATE, INC. - Open Sat, 2 to 4pmNew
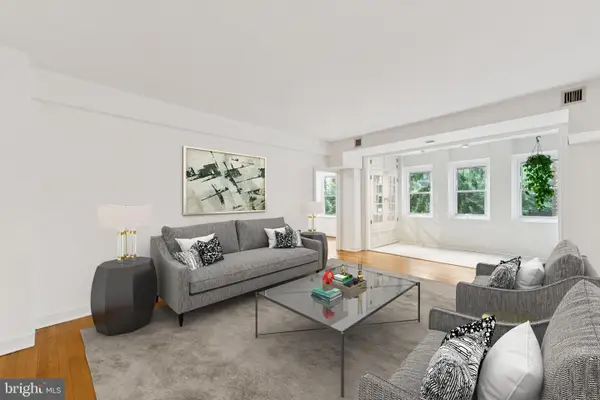 $850,000Active2 beds 2 baths737 sq. ft.
$850,000Active2 beds 2 baths737 sq. ft.4707 Connecticut Ave Nw #211, WASHINGTON, DC 20008
MLS# DCDC2229242Listed by: LONG & FOSTER REAL ESTATE, INC. - New
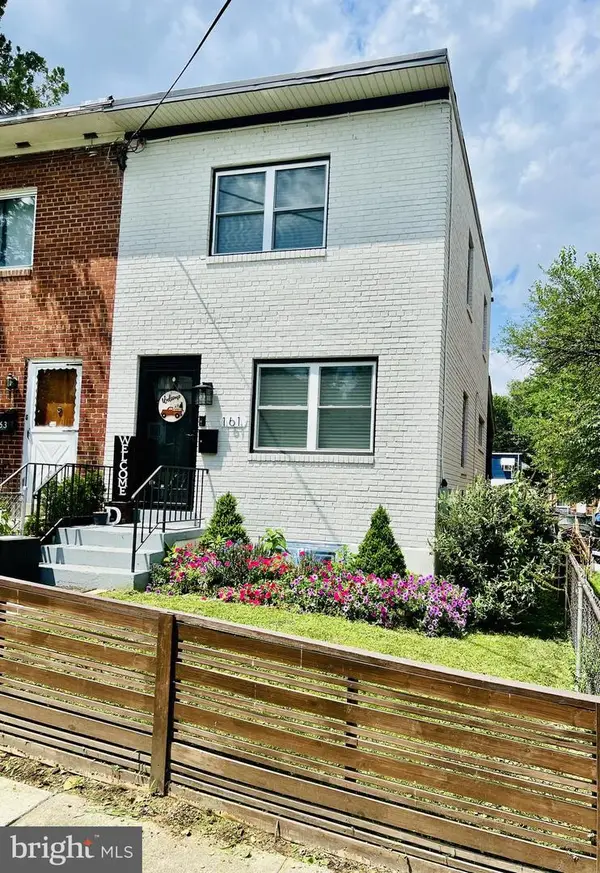 $464,900Active3 beds 2 baths1,323 sq. ft.
$464,900Active3 beds 2 baths1,323 sq. ft.161 Elmira St Sw, WASHINGTON, DC 20032
MLS# DCDC2229286Listed by: HOUWZER, LLC - New
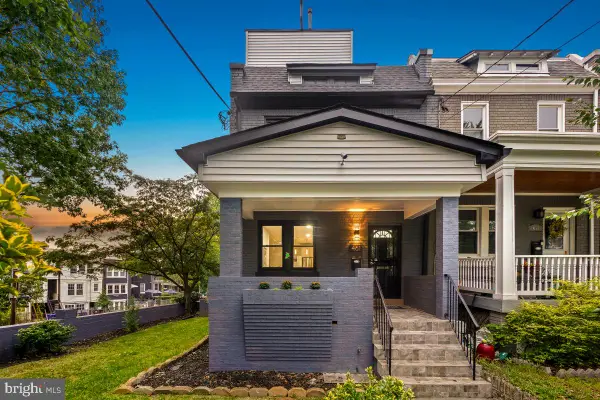 $1,395,000Active4 beds -- baths2,549 sq. ft.
$1,395,000Active4 beds -- baths2,549 sq. ft.461 Delafield Pl Nw, WASHINGTON, DC 20011
MLS# DCDC2229322Listed by: PERENNIAL REAL ESTATE
