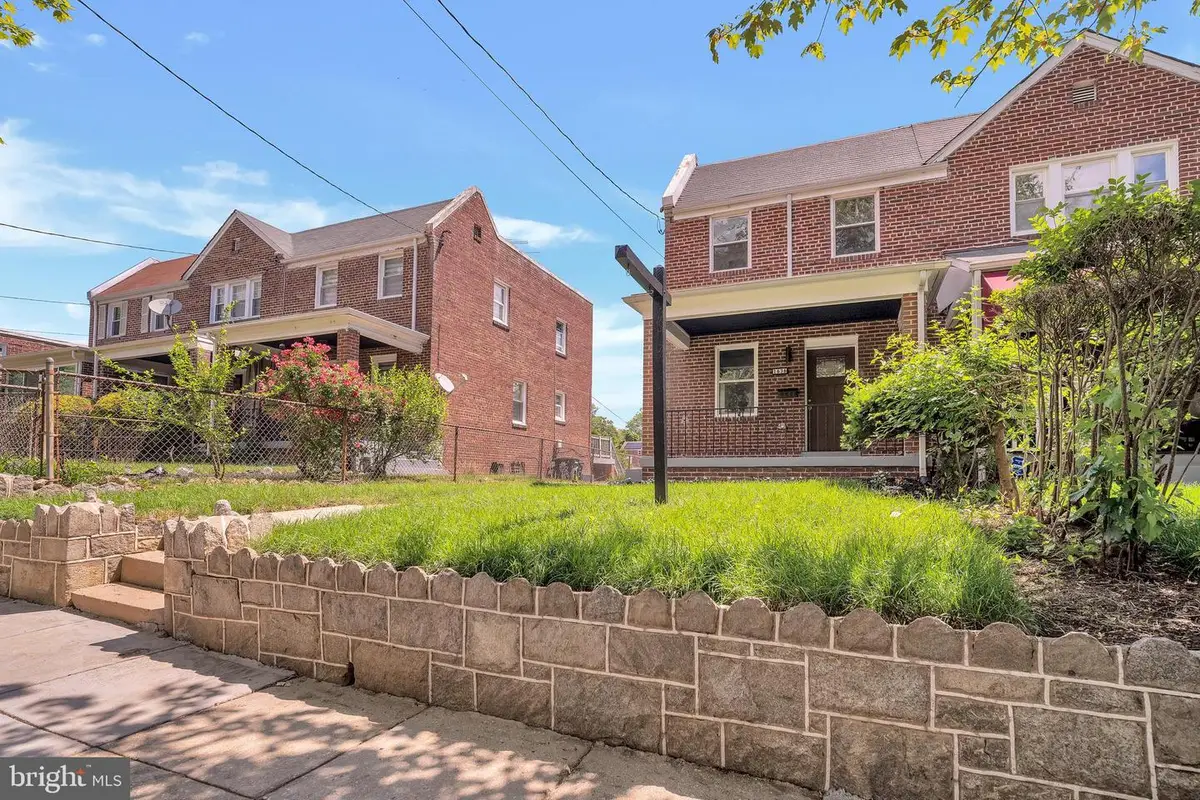1636 40th St Se, WASHINGTON, DC 20020
Local realty services provided by:Better Homes and Gardens Real Estate Capital Area



1636 40th St Se,WASHINGTON, DC 20020
$469,500
- 4 Beds
- 3 Baths
- 1,420 sq. ft.
- Single family
- Pending
Listed by:melanie davis
Office:samson properties
MLS#:DCDC2201132
Source:BRIGHTMLS
Price summary
- Price:$469,500
- Price per sq. ft.:$330.63
About this home
Seller Credit Available!!!
Tucked away on one of Washington, DC’s most peaceful and charming streets, this delightful semi-detached brick home offers the perfect blend of style, space, and serenity.
Step inside to an open main-level floor plan, thoughtfully designed for both everyday living and entertaining. A powder room on the main floor adds extra convenience, while the gourmet kitchen boasts stainless steel appliances, sleek finishes, and modern functionality. Flow seamlessly from the living and dining area out to a spacious deck overlooking a huge backyard—perfect for outdoor gatherings, gardening, or play.
This home offers four bedrooms and two full baths, with the upper level featuring three comfortable bedrooms and a full bathroom. The finished basement includes a private bedroom, full bath, and large rec area—ideal for guests, a home office, or a cozy family space.The neighborhood boasts excellent connectivity to the rest of the city. Major thoroughfares such as Pennsylvania Avenue SE and Minnesota Avenue SE are nearby, facilitating easy commutes to Downtown DC and surrounding areas. Public transportation options, including Metrobus lines, are readily accessible, enhancing mobility for residents without personal vehicles.
Contact an agent
Home facts
- Year built:1941
- Listing Id #:DCDC2201132
- Added:87 day(s) ago
- Updated:August 15, 2025 at 07:30 AM
Rooms and interior
- Bedrooms:4
- Total bathrooms:3
- Full bathrooms:2
- Half bathrooms:1
- Living area:1,420 sq. ft.
Heating and cooling
- Cooling:Central A/C
- Heating:Forced Air, Natural Gas
Structure and exterior
- Year built:1941
- Building area:1,420 sq. ft.
- Lot area:0.06 Acres
Utilities
- Water:Public
- Sewer:Public Septic
Finances and disclosures
- Price:$469,500
- Price per sq. ft.:$330.63
- Tax amount:$1,929 (2024)
New listings near 1636 40th St Se
- Open Sun, 1 to 3pmNew
 $999,000Active6 beds 3 baths3,273 sq. ft.
$999,000Active6 beds 3 baths3,273 sq. ft.4122 16th St Nw, WASHINGTON, DC 20011
MLS# DCDC2215614Listed by: WASHINGTON FINE PROPERTIES, LLC - New
 $374,900Active2 beds 2 baths1,155 sq. ft.
$374,900Active2 beds 2 baths1,155 sq. ft.4201 Cathedral Ave Nw #902w, WASHINGTON, DC 20016
MLS# DCDC2215628Listed by: D.S.A. PROPERTIES & INVESTMENTS LLC - New
 $850,000Active2 beds 3 baths1,500 sq. ft.
$850,000Active2 beds 3 baths1,500 sq. ft.1507 C St Se, WASHINGTON, DC 20003
MLS# DCDC2215630Listed by: KELLER WILLIAMS CAPITAL PROPERTIES - New
 $399,000Active1 beds 1 baths874 sq. ft.
$399,000Active1 beds 1 baths874 sq. ft.1101 3rd St Sw #706, WASHINGTON, DC 20024
MLS# DCDC2214434Listed by: LONG & FOSTER REAL ESTATE, INC. - New
 $690,000Active3 beds 3 baths1,500 sq. ft.
$690,000Active3 beds 3 baths1,500 sq. ft.1711 Newton St Ne, WASHINGTON, DC 20018
MLS# DCDC2214648Listed by: SAMSON PROPERTIES - Open Sat, 12:30 to 2:30pmNew
 $919,990Active4 beds 4 baths2,164 sq. ft.
$919,990Active4 beds 4 baths2,164 sq. ft.4013 13th St Nw, WASHINGTON, DC 20011
MLS# DCDC2215498Listed by: COLDWELL BANKER REALTY - Open Sun, 1 to 3pmNew
 $825,000Active3 beds 3 baths1,507 sq. ft.
$825,000Active3 beds 3 baths1,507 sq. ft.1526 8th St Nw #2, WASHINGTON, DC 20001
MLS# DCDC2215606Listed by: RE/MAX DISTINCTIVE REAL ESTATE, INC. - New
 $499,900Active3 beds 1 baths1,815 sq. ft.
$499,900Active3 beds 1 baths1,815 sq. ft.2639 Myrtle Ave Ne, WASHINGTON, DC 20018
MLS# DCDC2215602Listed by: COMPASS - Coming Soon
 $375,000Coming Soon1 beds 1 baths
$375,000Coming Soon1 beds 1 baths1133 13th St Nw #402, WASHINGTON, DC 20005
MLS# DCDC2215576Listed by: BML PROPERTIES REALTY, LLC. - New
 $16,900Active-- beds -- baths
$16,900Active-- beds -- baths3911 Pennsylvania Ave Se #p1, WASHINGTON, DC 20020
MLS# DCDC2206970Listed by: IVAN BROWN REALTY, INC.
