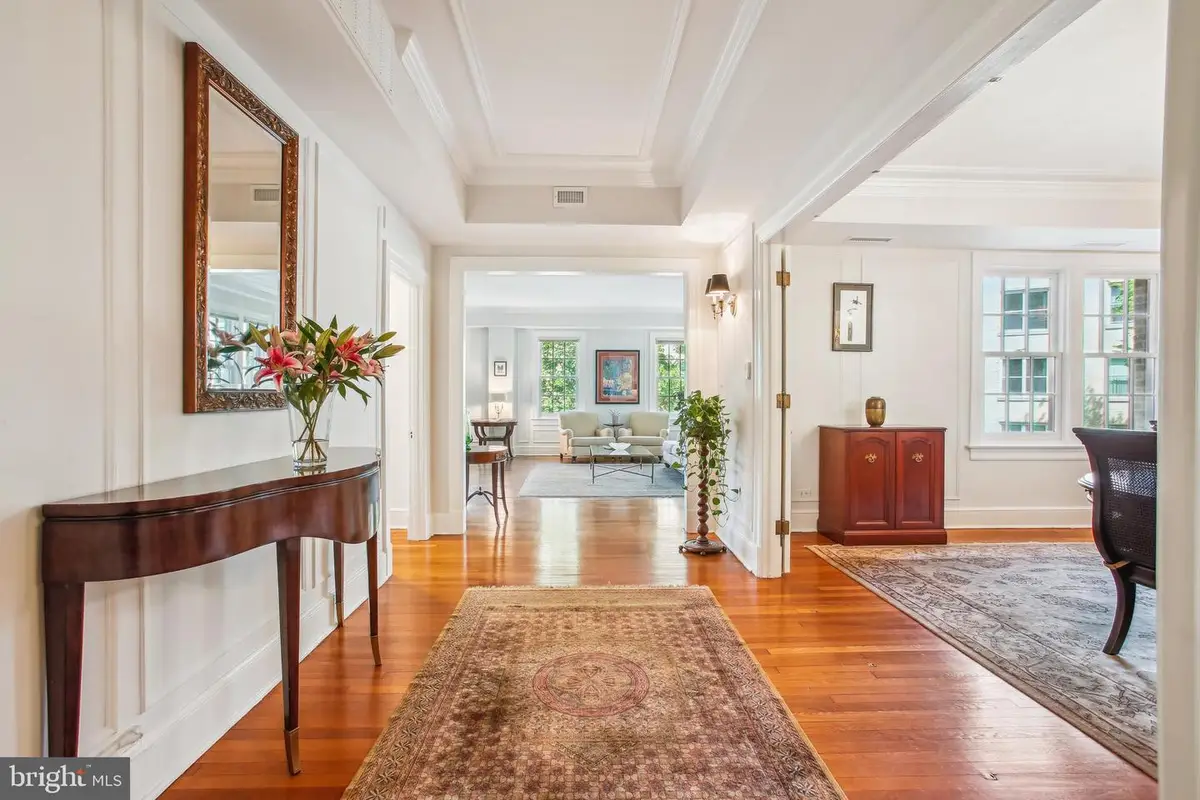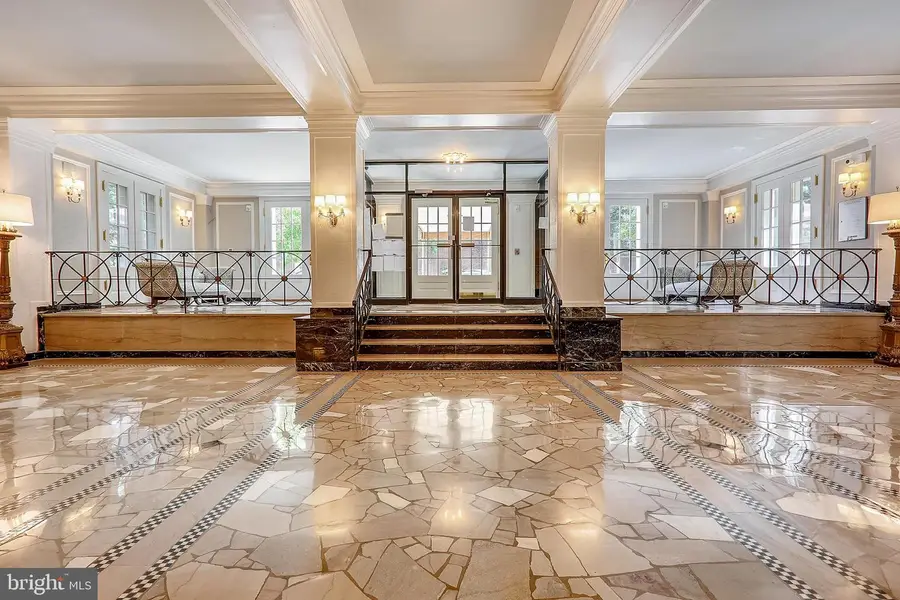1661 Crescent Pl Nw #408, WASHINGTON, DC 20009
Local realty services provided by:Better Homes and Gardens Real Estate Capital Area



1661 Crescent Pl Nw #408,WASHINGTON, DC 20009
$1,250,000
- 2 Beds
- 2 Baths
- 2,000 sq. ft.
- Condominium
- Pending
Listed by:damon t downing
Office:coldwell banker realty - washington
MLS#:DCDC2202536
Source:BRIGHTMLS
Price summary
- Price:$1,250,000
- Price per sq. ft.:$625
About this home
Introducing an impeccable pre-war residence at 1661 Crescent Pl NW # 408. Ideally situated spanning the eastern elevation of this c.1927 architectural gem of a building, this residence boasts a gracious floor plan with over 2000 sf of living space that offers both city and tree-line views to the north and south respectively. Originally built as a 2-bedroom 2-bath coop unit, this old-world residence features formal dining, living and drawing rooms accessed by service and main entrances, has had minimal changes to its original layout and flow and is ideal for entertaining.
An elegant hall gallery greets you upon entry with a tray ceiling, crown molding, 2 vintage brass scones, paneled walls and original hardwood floors throughout. Restored full divided light French-doors enhanced with mirrored panels frame the entrance to a generously sized formal dining room featuring a 6-light colonial brass chandelier, crown molding, picture-frame molded walls, 4 vintage brass scones and two eastern exposure windows that provide a spectacular space for formal dining.
A recessed panel swinging door leads to a well-appointed galley kitchen with floor to ceiling custom cabinetry by Thomasville, GE Monogram stainless steel appliances that include a professional grade six-burner gas stove, vented hood and warming racks. The deep bowl rectangular under-mounted stainless-steel sink features a professional grade high-loop detachable spraying arm for easy pot filling and cleaning and is framed by Silestone counters and a tiled back-splash illuminated by LED under-cabinet task lighting and 3 ceiling-mounted school-house lighting fixtures. The kitchen is accessible from a second hallway entrance for catering/service staff or from the formal dining room.
The hall gallery foyer also leads to an expansive approximate 27' x 16' living room space that combines the former drawing and formal living rooms featuring crown molding, picture-frame molding, 5 east elevation windows and 3 southern elevation windows. A well-lit hallway off the hall gallery provides access to a storage closet, large hall closet, hall bathrooms with original art deco tub, vanity & commode with vented air shaft, laundry closet, 2nd bedroom, 2 northern exposure windows, a mechanical closet, a primary bedroom with walk-in closet and north and eastern elevation windows and a 2nd hall bath before leading back to the formal living space.
1661 Crescent Pl NW in Washington, DC is a well-regarded address featured in Washington DC's Best Addresses and known for its architecture significance and amenities, common roof entertainment area with sweeping views of most of the city's iconic landmarks, a grand lobby that architecturally transports you to the pre-war era, ramp access to lobby, two passenger elevators, additional laundry facilities and a fully staffed front desk to provide ;round-the-clock concierge services.
Convenient to restaurants (17th Street DuPont, 18th St Adams Morgan) and 14th street Logan corridors), grocery stores (Whole Foods, Harris Teeter, Giant, Safeway & Trader Joes) coffee shops (Coffee Roasters, Starbucks), gyms (Washington Sports Clubs & YMCA), Meridian Hill Park, theaters, bars and entertainment with a 98-walk score 100 transit score and 92 bike score.
Parking for lease and or sale a subject to availability; please inquire with Lister.
Contact an agent
Home facts
- Year built:1927
- Listing Id #:DCDC2202536
- Added:79 day(s) ago
- Updated:August 15, 2025 at 07:30 AM
Rooms and interior
- Bedrooms:2
- Total bathrooms:2
- Full bathrooms:2
- Living area:2,000 sq. ft.
Heating and cooling
- Cooling:Central A/C
- Heating:Central, Natural Gas Available
Structure and exterior
- Year built:1927
- Building area:2,000 sq. ft.
Schools
- High school:WILSON SENIOR
- Elementary school:MARIE REED
Utilities
- Water:Public
- Sewer:Public Sewer
Finances and disclosures
- Price:$1,250,000
- Price per sq. ft.:$625
- Tax amount:$199,613 (2024)
New listings near 1661 Crescent Pl Nw #408
 $449,900Pending1 beds 1 baths642 sq. ft.
$449,900Pending1 beds 1 baths642 sq. ft.1840 Kalorama Rd Nw #2, WASHINGTON, DC 20009
MLS# DCDC2215640Listed by: MCWILLIAMS/BALLARD INC.- New
 $575,000Active2 beds 2 baths904 sq. ft.
$575,000Active2 beds 2 baths904 sq. ft.1240 4th St Nw #200, WASHINGTON, DC 20001
MLS# DCDC2214758Listed by: COMPASS - Open Sun, 1 to 3pmNew
 $999,000Active6 beds 3 baths3,273 sq. ft.
$999,000Active6 beds 3 baths3,273 sq. ft.4122 16th St Nw, WASHINGTON, DC 20011
MLS# DCDC2215614Listed by: WASHINGTON FINE PROPERTIES, LLC - New
 $374,900Active2 beds 2 baths1,155 sq. ft.
$374,900Active2 beds 2 baths1,155 sq. ft.4201 Cathedral Ave Nw #902w, WASHINGTON, DC 20016
MLS# DCDC2215628Listed by: D.S.A. PROPERTIES & INVESTMENTS LLC - Open Sun, 1 to 3pmNew
 $850,000Active2 beds 3 baths1,500 sq. ft.
$850,000Active2 beds 3 baths1,500 sq. ft.1507 C St Se, WASHINGTON, DC 20003
MLS# DCDC2215630Listed by: KELLER WILLIAMS CAPITAL PROPERTIES - New
 $399,000Active1 beds 1 baths874 sq. ft.
$399,000Active1 beds 1 baths874 sq. ft.1101 3rd St Sw #706, WASHINGTON, DC 20024
MLS# DCDC2214434Listed by: LONG & FOSTER REAL ESTATE, INC. - New
 $690,000Active3 beds 3 baths1,500 sq. ft.
$690,000Active3 beds 3 baths1,500 sq. ft.1711 Newton St Ne, WASHINGTON, DC 20018
MLS# DCDC2214648Listed by: SAMSON PROPERTIES - Open Sat, 12:30 to 2:30pmNew
 $919,990Active4 beds 4 baths2,164 sq. ft.
$919,990Active4 beds 4 baths2,164 sq. ft.4013 13th St Nw, WASHINGTON, DC 20011
MLS# DCDC2215498Listed by: COLDWELL BANKER REALTY - Open Sun, 1 to 3pmNew
 $825,000Active3 beds 3 baths1,507 sq. ft.
$825,000Active3 beds 3 baths1,507 sq. ft.1526 8th St Nw #2, WASHINGTON, DC 20001
MLS# DCDC2215606Listed by: RE/MAX DISTINCTIVE REAL ESTATE, INC. - New
 $499,900Active3 beds 1 baths1,815 sq. ft.
$499,900Active3 beds 1 baths1,815 sq. ft.2639 Myrtle Ave Ne, WASHINGTON, DC 20018
MLS# DCDC2215602Listed by: COMPASS
