1682 Irving St Nw #2, WASHINGTON, DC 20010
Local realty services provided by:Better Homes and Gardens Real Estate Premier
Upcoming open houses
- Sat, Sep 1301:00 pm - 03:00 pm
Listed by:jennifer a angotti
Office:compass
MLS#:DCDC2210892
Source:BRIGHTMLS
Price summary
- Price:$815,000
- Price per sq. ft.:$756.03
About this home
1682 Irving Street NW, #2 is a charming condo a short jaunt to the heart of Mount Pleasant! It has a modern, open floor plan with hardwood floors, a bay window and exposed brick walls. The open layout seamlessly connects the living area to a gourmet kitchen with stainless steel appliances and sleek stone countertops. Whether you're hosting a dinner party or enjoying a quiet night in, this space is perfect for any occasion.
The guest bedroom and bath are generously sized. The primary bedroom with an en-suite bathroom is large enough for a king size bed and opens to the private deck. The primary bathroom has a double sink vanity and a sizable walk in shower.
Speaking of the private deck, it’s one of the standout features of this home. Imagine sipping your morning coffee or hosting a barbecue on your private deck and side yard.
Mount Pleasant is one of the most beloved neighborhoods in DC. In minutes, you can grab a coffee at Dos Gringos or breakfast tacos at La Tejana. Don’t miss the pizza at Bar Del Monte, shopping at Bold Fork Books, the Farmers Market on the weekend or popping into Elle. With so many vibrant attractions just steps from your door, you'll enjoy the convenience and lifestyle this condo offers.
Contact an agent
Home facts
- Year built:1905
- Listing ID #:DCDC2210892
- Added:1 day(s) ago
- Updated:September 10, 2025 at 06:41 PM
Rooms and interior
- Bedrooms:2
- Total bathrooms:2
- Full bathrooms:2
- Living area:1,078 sq. ft.
Heating and cooling
- Cooling:Central A/C
- Heating:Electric, Heat Pump(s)
Structure and exterior
- Year built:1905
- Building area:1,078 sq. ft.
Schools
- High school:JACKSON-REED
Utilities
- Water:Public
- Sewer:Public Sewer
Finances and disclosures
- Price:$815,000
- Price per sq. ft.:$756.03
- Tax amount:$5,007 (2024)
New listings near 1682 Irving St Nw #2
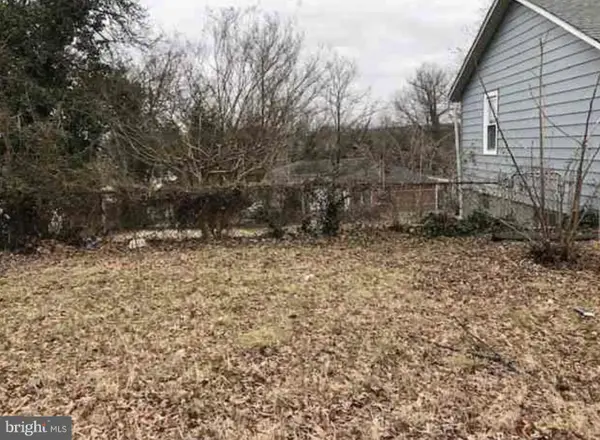 $55,000Pending0.05 Acres
$55,000Pending0.05 AcresLot 25 Jay St Ne, WASHINGTON, DC 20019
MLS# DCDC2168058Listed by: SAMSON PROPERTIES- New
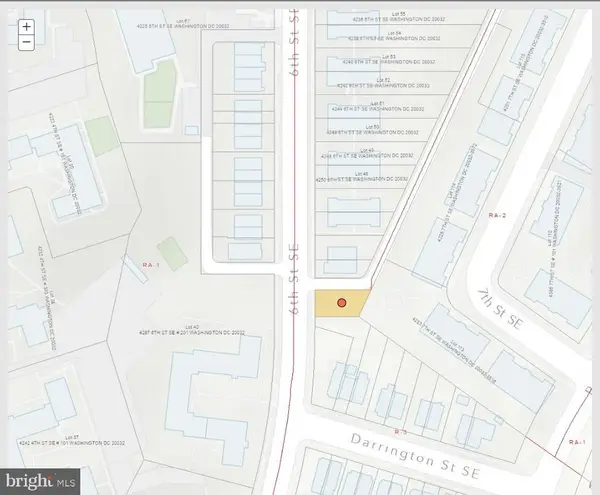 $75,000Active0 Acres
$75,000Active0 Acres6th St Se, WASHINGTON, DC 20032
MLS# DCDC2221988Listed by: KW METRO CENTER - Open Sat, 1 to 3pmNew
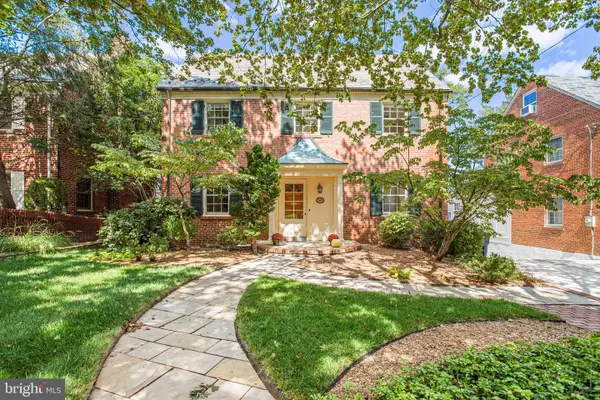 $1,395,000Active4 beds 4 baths2,877 sq. ft.
$1,395,000Active4 beds 4 baths2,877 sq. ft.3035 Oliver St Nw, WASHINGTON, DC 20015
MLS# DCDC2221504Listed by: COMPASS - Open Sun, 1 to 3pmNew
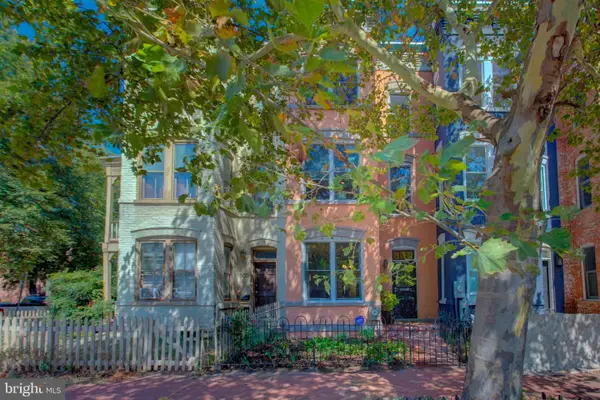 $1,049,500Active3 beds 2 baths1,740 sq. ft.
$1,049,500Active3 beds 2 baths1,740 sq. ft.502 F St Ne, WASHINGTON, DC 20002
MLS# DCDC2221740Listed by: BERKSHIRE HATHAWAY HOMESERVICES PENFED REALTY - Coming SoonOpen Sat, 12 to 2pm
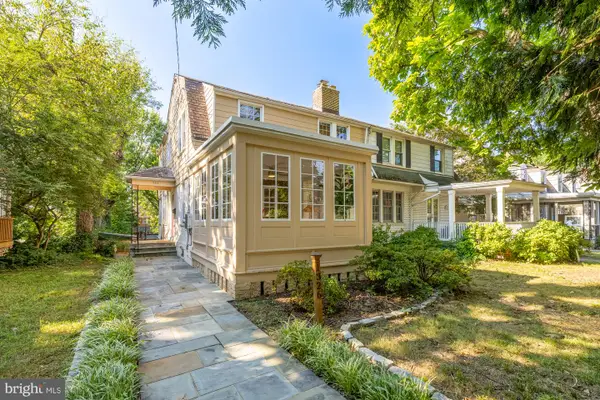 $1,095,000Coming Soon4 beds 3 baths
$1,095,000Coming Soon4 beds 3 baths1326 Ingraham St Nw, WASHINGTON, DC 20011
MLS# DCDC2221742Listed by: COMPASS - Coming Soon
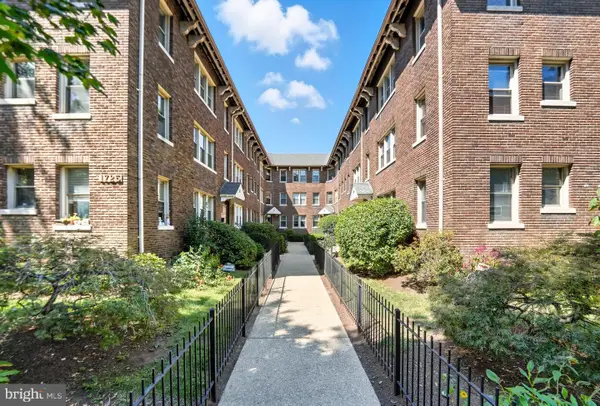 $565,000Coming Soon2 beds 1 baths
$565,000Coming Soon2 beds 1 baths1725 Lanier Pl Nw #33a, WASHINGTON, DC 20009
MLS# DCDC2221962Listed by: CORCORAN MCENEARNEY - Coming Soon
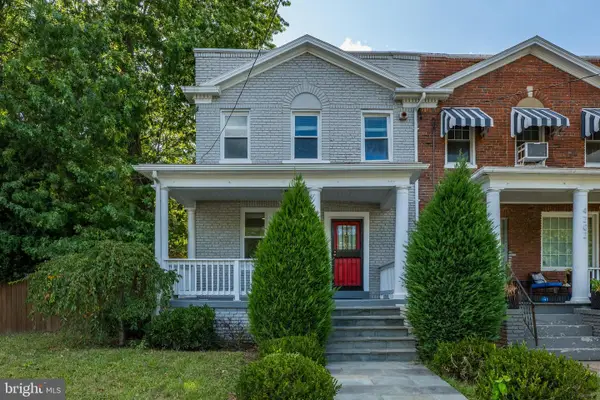 $869,000Coming Soon3 beds 2 baths
$869,000Coming Soon3 beds 2 baths4200 13th St Ne, WASHINGTON, DC 20017
MLS# DCDC2222012Listed by: WASHINGTON FINE PROPERTIES, LLC - Open Sun, 1 to 3pmNew
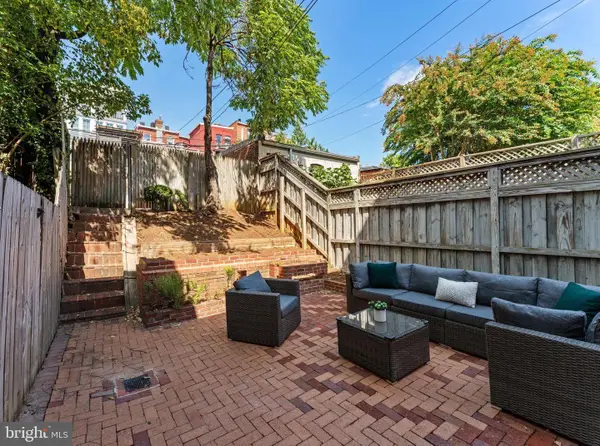 $675,000Active2 beds 2 baths1,077 sq. ft.
$675,000Active2 beds 2 baths1,077 sq. ft.1861 California St Nw #1, WASHINGTON, DC 20009
MLS# DCDC2216028Listed by: TTR SOTHEBY'S INTERNATIONAL REALTY - New
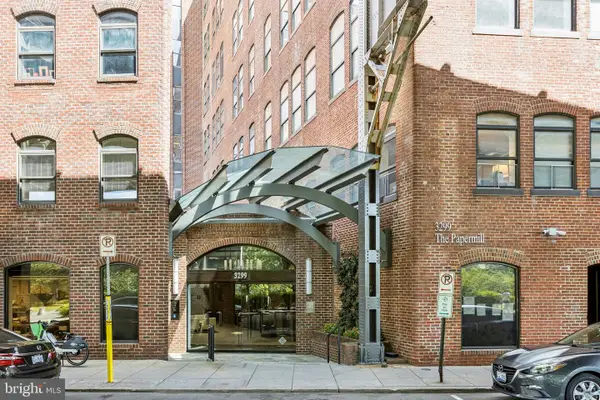 $545,000Active1 beds 1 baths916 sq. ft.
$545,000Active1 beds 1 baths916 sq. ft.3299 K St Nw #304, WASHINGTON, DC 20007
MLS# DCDC2220546Listed by: GORDON JAMES BROKERAGE - New
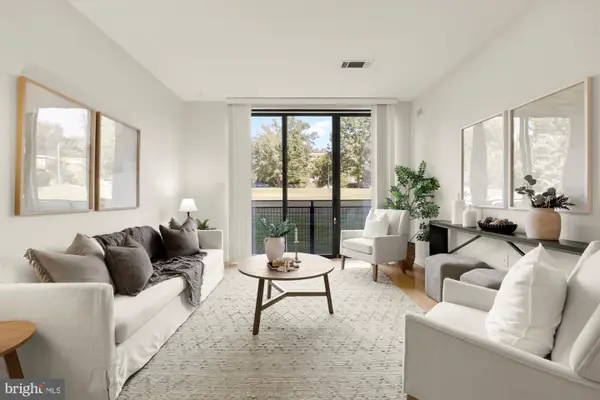 $409,000Active1 beds 1 baths713 sq. ft.
$409,000Active1 beds 1 baths713 sq. ft.3883 Connecticut Ave Nw #111, WASHINGTON, DC 20008
MLS# DCDC2221694Listed by: COMPASS
