3035 Oliver St Nw, WASHINGTON, DC 20015
Local realty services provided by:Better Homes and Gardens Real Estate Maturo
3035 Oliver St Nw,WASHINGTON, DC 20015
$1,395,000
- 4 Beds
- 4 Baths
- 2,877 sq. ft.
- Single family
- Active
Upcoming open houses
- Sat, Sep 1301:00 pm - 03:00 pm
Listed by:pamela b wye
Office:compass
MLS#:DCDC2221504
Source:BRIGHTMLS
Price summary
- Price:$1,395,000
- Price per sq. ft.:$484.88
About this home
4 Beds| 3.5 Baths| Garage| Grassy Yard
Tucked away on a picturesque, tree-lined street in the heart of Chevy Chase, DC, 3035 Oliver Street NW is a beautifully maintained single-family home offering the perfect blend of timeless character and modern comfort. With four spacious bedrooms, three and a half bathrooms, and a thoughtfully designed layout across four levels, this residence is ideal for both everyday living.
The main level welcomes you with a gracious living room anchored by a classic fireplace. A formal dining room provides a lovely setting for meals and gatherings, while a dedicated home office offers a quiet space for work or study. Enjoy a lovely eat-in kitchen, where a wall of windows frames views of the backyard and fills the space with sunlight. Adjacent to the kitchen, a charming family room/sunroom creates a warm and inviting atmosphere—perfect for relaxing with a book or as play space.
Upstairs, the primary suite has a dedicated bath and good closet space. Also on this level are two additional bedrooms and a shared hall bath. The finished third floor includes a fourth bedroom with its own dedicated full bathroom, making it an ideal guest suite, teen retreat, or creative studio.
The lower level is open and flexible, offering a wide range of possibilities—from a media room to a home gym or playroom. Outside, a generous grassy yard offers space to garden, play, or simply enjoy the outdoors. The property also includes a garage, providing secure parking and additional storage.
Located just blocks from Lafayette Elementary, Broad Branch Market, Rock Creek Park, and the shops and restaurants of Connecticut Avenue, 3035 Oliver Street NW combines the charm of neighborhood living with unmatched city convenience.
Contact an agent
Home facts
- Year built:1949
- Listing ID #:DCDC2221504
- Added:1 day(s) ago
- Updated:September 10, 2025 at 08:40 PM
Rooms and interior
- Bedrooms:4
- Total bathrooms:4
- Full bathrooms:3
- Half bathrooms:1
- Living area:2,877 sq. ft.
Heating and cooling
- Cooling:Central A/C
- Heating:Forced Air, Natural Gas
Structure and exterior
- Year built:1949
- Building area:2,877 sq. ft.
- Lot area:0.13 Acres
Schools
- High school:JACKSON-REED
- Middle school:DEAL
- Elementary school:LAFAYETTE
Utilities
- Water:Public
- Sewer:Public Sewer
Finances and disclosures
- Price:$1,395,000
- Price per sq. ft.:$484.88
- Tax amount:$9,208 (2024)
New listings near 3035 Oliver St Nw
- New
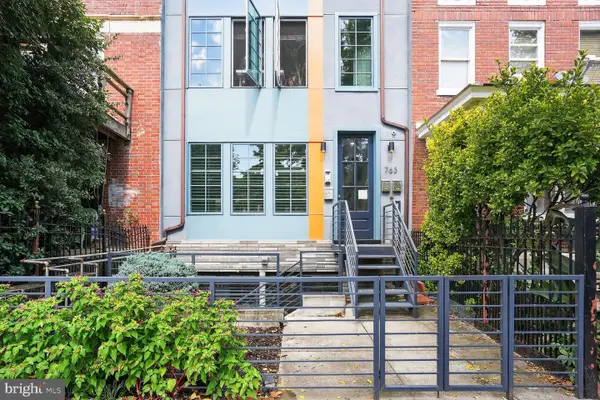 $640,000Active2 beds 2 baths1,119 sq. ft.
$640,000Active2 beds 2 baths1,119 sq. ft.763 Morton St Nw #1, WASHINGTON, DC 20010
MLS# DCDC2218538Listed by: CENTURY 21 REDWOOD REALTY - New
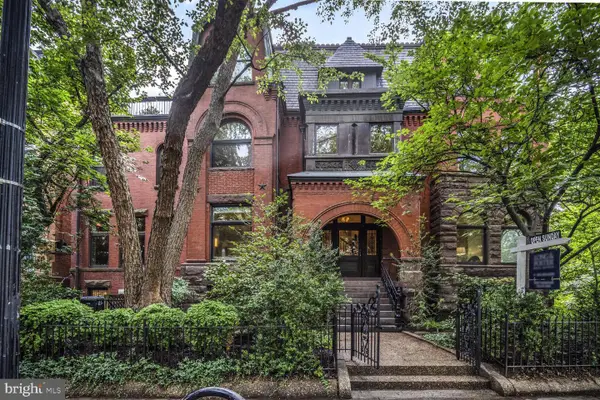 $2,795,000Active5 beds 5 baths3,812 sq. ft.
$2,795,000Active5 beds 5 baths3,812 sq. ft.1752 17th St Nw, WASHINGTON, DC 20009
MLS# DCDC2221332Listed by: LONG & FOSTER REAL ESTATE, INC. - New
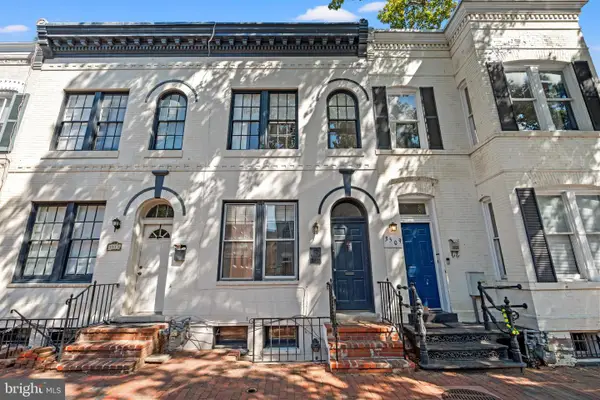 $1,399,000Active3 beds 2 baths1,562 sq. ft.
$1,399,000Active3 beds 2 baths1,562 sq. ft.3511 O St Nw, WASHINGTON, DC 20007
MLS# DCDC2221714Listed by: DOUGLAS ELLIMAN OF METRO DC, LLC - Open Sat, 12 to 3pmNew
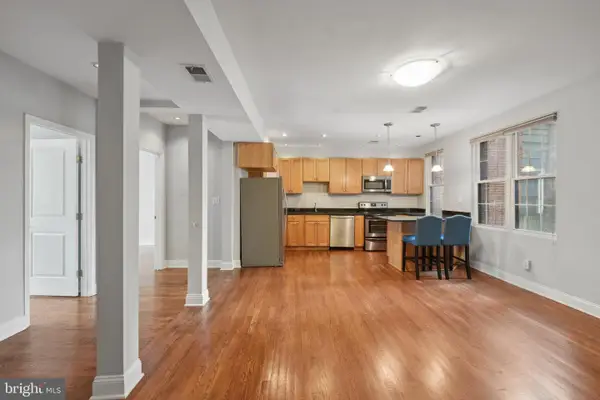 $325,000Active2 beds 1 baths853 sq. ft.
$325,000Active2 beds 1 baths853 sq. ft.400 Evarts St Ne #202, WASHINGTON, DC 20002
MLS# DCDC2221770Listed by: KELLER WILLIAMS CAPITAL PROPERTIES - Open Sat, 2 to 4pmNew
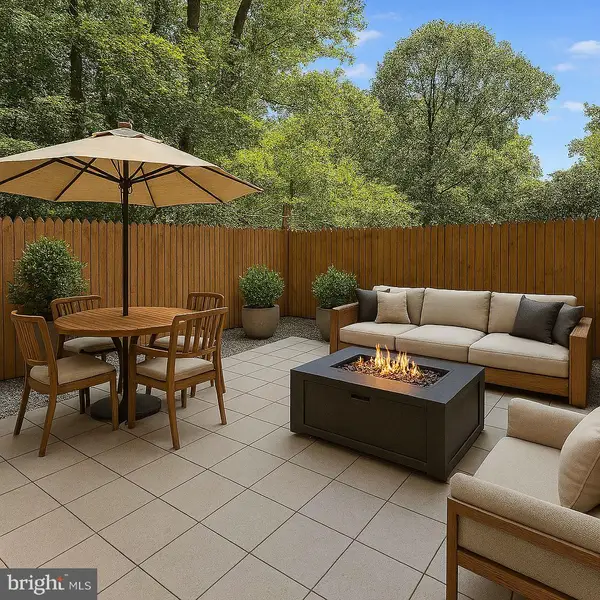 $470,000Active1 beds 1 baths840 sq. ft.
$470,000Active1 beds 1 baths840 sq. ft.2500 Q St Nw #106, WASHINGTON, DC 20007
MLS# DCDC2221882Listed by: COMPASS - New
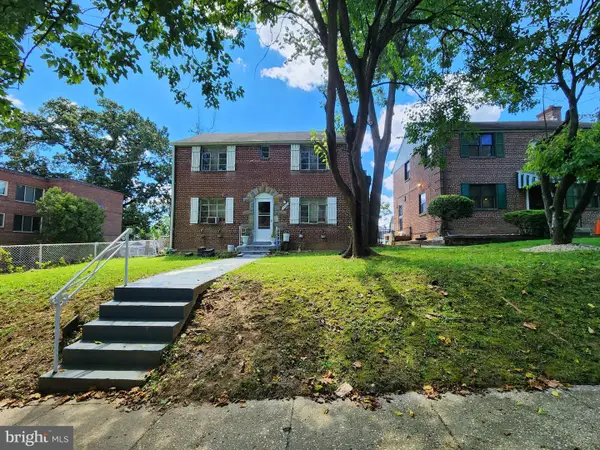 $325,000Active3 beds 3 baths2,120 sq. ft.
$325,000Active3 beds 3 baths2,120 sq. ft.1412 Whittier Pl Nw, WASHINGTON, DC 20012
MLS# DCDC2222074Listed by: ASHLAND AUCTION GROUP LLC - New
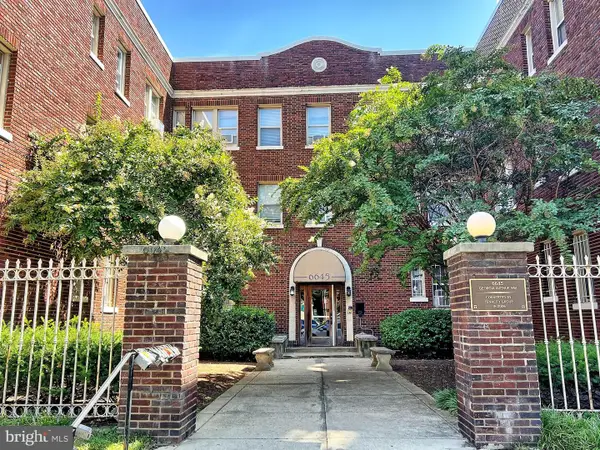 $249,000Active2 beds 1 baths944 sq. ft.
$249,000Active2 beds 1 baths944 sq. ft.6645 Georgia Ave Nw #111, WASHINGTON, DC 20012
MLS# DCDC2222086Listed by: ALLFIRST REALTY, INC. - New
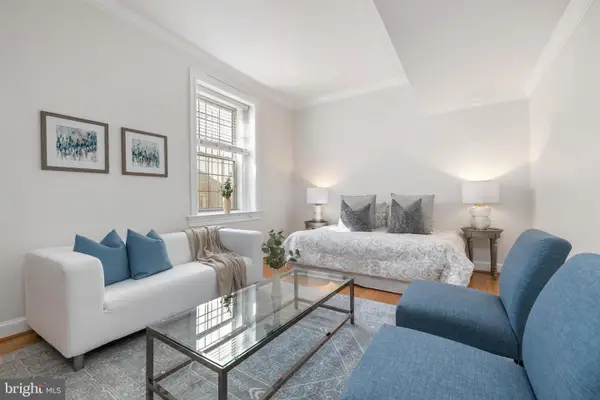 $314,900Active-- beds 1 baths455 sq. ft.
$314,900Active-- beds 1 baths455 sq. ft.101 North Carolina Ave Se #101, WASHINGTON, DC 20003
MLS# DCDC2222090Listed by: REDFIN CORP - Open Sun, 2 to 4pmNew
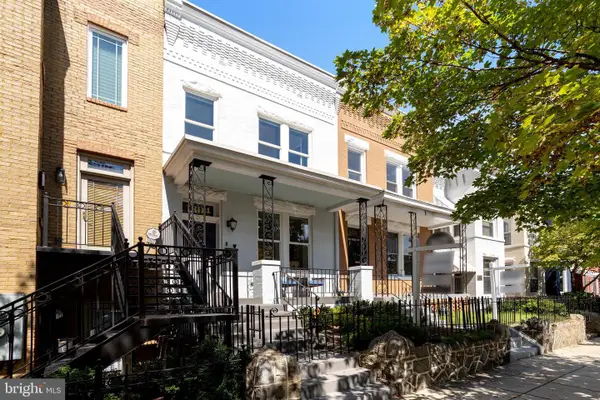 $1,224,900Active4 beds 4 baths2,144 sq. ft.
$1,224,900Active4 beds 4 baths2,144 sq. ft.1304 E St Ne, WASHINGTON, DC 20002
MLS# DCDC2213148Listed by: COMPASS - New
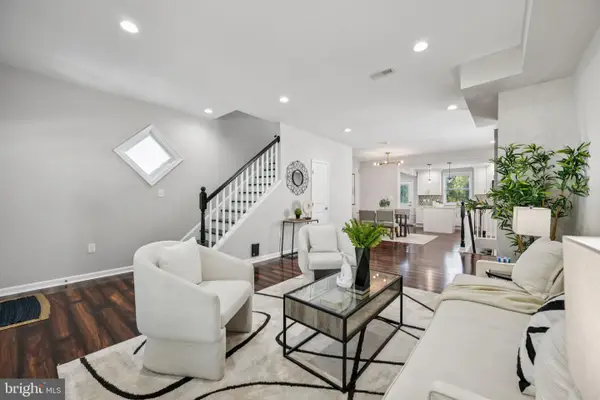 $515,000Active5 beds 4 baths2,132 sq. ft.
$515,000Active5 beds 4 baths2,132 sq. ft.3309 5th St Se, WASHINGTON, DC 20032
MLS# DCDC2216430Listed by: COMPASS
