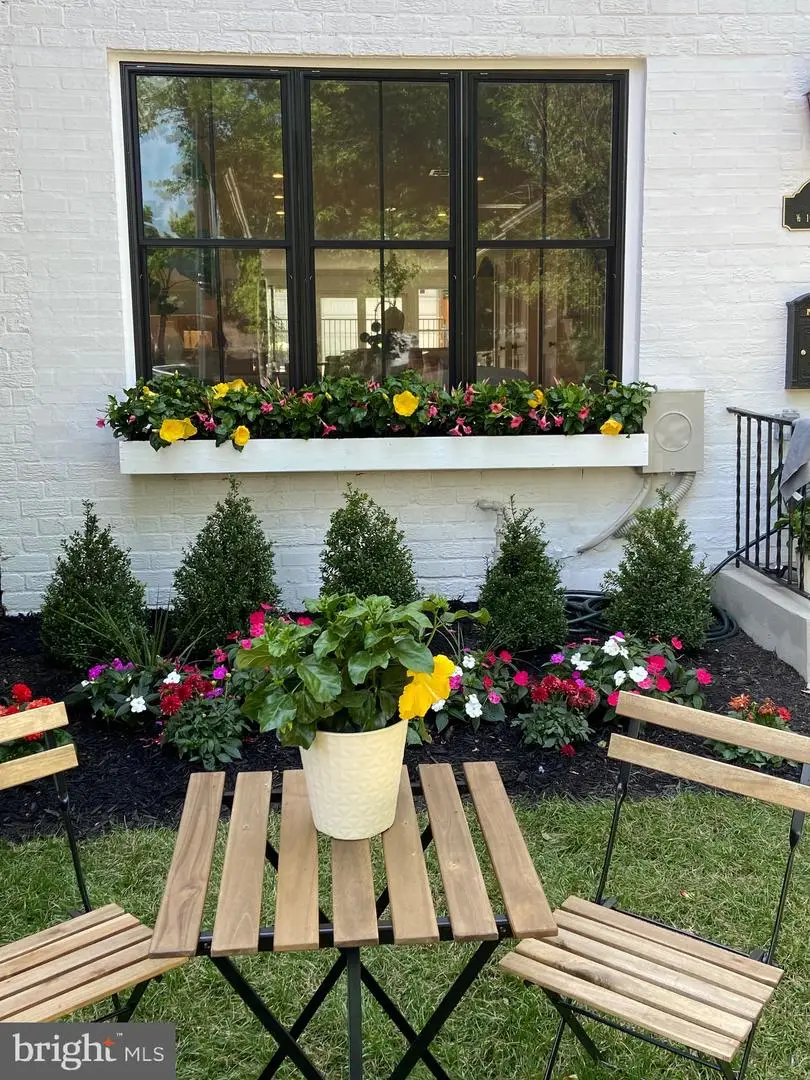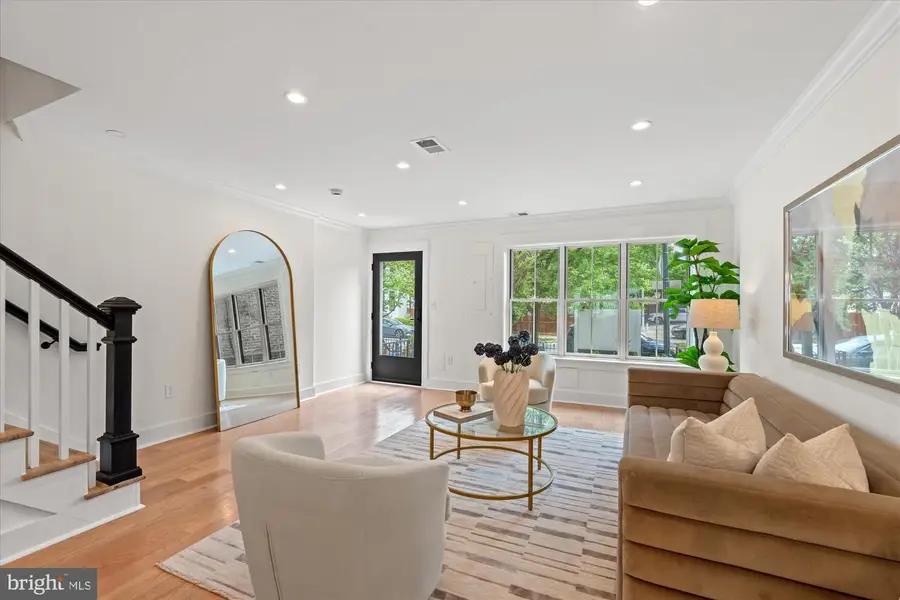1708-1/2 10th St Nw, WASHINGTON, DC 20001
Local realty services provided by:Better Homes and Gardens Real Estate GSA Realty



1708-1/2 10th St Nw,WASHINGTON, DC 20001
$1,849,000
- 3 Beds
- 4 Baths
- 2,400 sq. ft.
- Townhouse
- Pending
Listed by:robert crawford
Office:ttr sotheby's international realty
MLS#:DCDC2205814
Source:BRIGHTMLS
Price summary
- Price:$1,849,000
- Price per sq. ft.:$770.42
About this home
Don't pass this one by! Dogwood Restoration has outdone themselves with another stunning renovation and expansion of a classic Logan Circle row home. 1708 ½ 10th Street was taken down to the party walls and completely rebuilt into a breathtaking three bedroom, three full and one-half bath row home with incredible roof deck, private back yard and secure two car parking. The open main level is expansive, with a large front living room and chef’s caliber kitchen. The large dining space is flanked by custom built-ins on one side and a custom wine bar on the other, both with reclaimed shelving and eye-catching wallpaper. The rear family room opens directly to the flagstone patio and rear parking that is ready for your electric car charger. A coat closet, pantry and half bathroom complete this level. The second level is home to the stunning king-sized primary suite. The primary bath features an incredible glass and marble shower, dual vanities and heated floors. Additional highlights of the second floor include a beautifully tiled full hall bathroom, a large second bedroom with a huge walk-in closet and a separate laundry closet. Prepared to be wowed as you ascend the stairs to the new third level, which is anchored by the upper-level living space with cathedral-like ceilings and a wine bar area with a wall of antique glass tiling. The upper-level living room opens to the large rooftop deck with a view of the DC skyline. A third, large bedroom suite with beautiful en-suite bathroom rounds out the top level. With all new windows, doors, plumbing, electrical, roof and more, 1708 ½ 10th Street is a truly a brand new home simply with an original façade, and is ready to be your next home.
Contact an agent
Home facts
- Year built:1953
- Listing Id #:DCDC2205814
- Added:63 day(s) ago
- Updated:August 15, 2025 at 07:30 AM
Rooms and interior
- Bedrooms:3
- Total bathrooms:4
- Full bathrooms:3
- Half bathrooms:1
- Living area:2,400 sq. ft.
Heating and cooling
- Cooling:Central A/C
- Heating:Electric, Forced Air
Structure and exterior
- Year built:1953
- Building area:2,400 sq. ft.
- Lot area:0.04 Acres
Utilities
- Water:Public
- Sewer:Public Sewer
Finances and disclosures
- Price:$1,849,000
- Price per sq. ft.:$770.42
- Tax amount:$7,639 (2024)
New listings near 1708-1/2 10th St Nw
- Open Sun, 1 to 3pmNew
 $999,000Active6 beds 3 baths3,273 sq. ft.
$999,000Active6 beds 3 baths3,273 sq. ft.4122 16th St Nw, WASHINGTON, DC 20011
MLS# DCDC2215614Listed by: WASHINGTON FINE PROPERTIES, LLC - New
 $374,900Active2 beds 2 baths1,155 sq. ft.
$374,900Active2 beds 2 baths1,155 sq. ft.4201 Cathedral Ave Nw #902w, WASHINGTON, DC 20016
MLS# DCDC2215628Listed by: D.S.A. PROPERTIES & INVESTMENTS LLC - New
 $850,000Active2 beds 3 baths1,500 sq. ft.
$850,000Active2 beds 3 baths1,500 sq. ft.1507 C St Se, WASHINGTON, DC 20003
MLS# DCDC2215630Listed by: KELLER WILLIAMS CAPITAL PROPERTIES - New
 $399,000Active1 beds 1 baths874 sq. ft.
$399,000Active1 beds 1 baths874 sq. ft.1101 3rd St Sw #706, WASHINGTON, DC 20024
MLS# DCDC2214434Listed by: LONG & FOSTER REAL ESTATE, INC. - New
 $690,000Active3 beds 3 baths1,500 sq. ft.
$690,000Active3 beds 3 baths1,500 sq. ft.1711 Newton St Ne, WASHINGTON, DC 20018
MLS# DCDC2214648Listed by: SAMSON PROPERTIES - Open Sat, 12:30 to 2:30pmNew
 $919,990Active4 beds 4 baths2,164 sq. ft.
$919,990Active4 beds 4 baths2,164 sq. ft.4013 13th St Nw, WASHINGTON, DC 20011
MLS# DCDC2215498Listed by: COLDWELL BANKER REALTY - Open Sun, 1 to 3pmNew
 $825,000Active3 beds 3 baths1,507 sq. ft.
$825,000Active3 beds 3 baths1,507 sq. ft.1526 8th St Nw #2, WASHINGTON, DC 20001
MLS# DCDC2215606Listed by: RE/MAX DISTINCTIVE REAL ESTATE, INC. - New
 $499,900Active3 beds 1 baths1,815 sq. ft.
$499,900Active3 beds 1 baths1,815 sq. ft.2639 Myrtle Ave Ne, WASHINGTON, DC 20018
MLS# DCDC2215602Listed by: COMPASS - Coming Soon
 $375,000Coming Soon1 beds 1 baths
$375,000Coming Soon1 beds 1 baths1133 13th St Nw #402, WASHINGTON, DC 20005
MLS# DCDC2215576Listed by: BML PROPERTIES REALTY, LLC. - New
 $16,900Active-- beds -- baths
$16,900Active-- beds -- baths3911 Pennsylvania Ave Se #p1, WASHINGTON, DC 20020
MLS# DCDC2206970Listed by: IVAN BROWN REALTY, INC.
