1713 18th St Nw #a, Washington, DC 20009
Local realty services provided by:Better Homes and Gardens Real Estate Community Realty
1713 18th St Nw #a,Washington, DC 20009
$899,000
- 2 Beds
- 2 Baths
- 1,494 sq. ft.
- Townhouse
- Active
Listed by:anne w richardson
Office:compass
MLS#:DCDC2228158
Source:BRIGHTMLS
Price summary
- Price:$899,000
- Price per sq. ft.:$601.74
About this home
Welcome to Unit A at the boutique Virginian Condominium, a 2-BR+Den and 2-BA unit with vast living spaces and the MOST AMAZING roof deck we've seen in a prime Dupont location. Upon entry, up a private stairwell you'll find the Primary Suite with big Juliet balcony and windows providing great views of the pleasant cityscape outside. Warm original hardwood floors and tall ceilings amplify the size of this owner's escape flanked by a perfect ensuite bathroom and sizable closets. Head up a few steps to the common living space with soaring ceilings and well-defined living and dining rooms. The living room with a cozy fireplace serves as an incredible hosting space as it is open and accessible to the kitchen and dining area. A few more steps up and you're in the large dining room with French doors that open to a truly impressive roof deck with plenty of space for dining AND lounging areas. A second bedroom with ensuite bathroom lies at the front of the home providing green city views of the beautiful block below. The excitement continues with a truly special office/den which overlooks the main floor-a perfect spot for working-from-home or a sweet reading area. Built in 1908, The Virginian is a beautifully historic boutique pet-friendly building with low fees, perfectly located in the very best blocks of Dupont. Walk to coffee, dinner and the Red Line Metro just three blocks away. This special unit was lovingly cared for by the same owner for over 25 years, and is ready to delight its next lucky occupants. Come visit today!
Rentals are allowed, if needed. LOW FEE includes gas, water and more!
**Square footage is approximate and should not be used for valuation.
Contact an agent
Home facts
- Year built:1908
- Listing ID #:DCDC2228158
- Added:4 day(s) ago
- Updated:October 28, 2025 at 04:42 AM
Rooms and interior
- Bedrooms:2
- Total bathrooms:2
- Full bathrooms:2
- Living area:1,494 sq. ft.
Heating and cooling
- Cooling:Central A/C, Heat Pump(s)
- Heating:Electric, Heat Pump - Electric BackUp
Structure and exterior
- Year built:1908
- Building area:1,494 sq. ft.
Utilities
- Water:Public
- Sewer:Public Sewer
Finances and disclosures
- Price:$899,000
- Price per sq. ft.:$601.74
- Tax amount:$2,662 (2025)
New listings near 1713 18th St Nw #a
- New
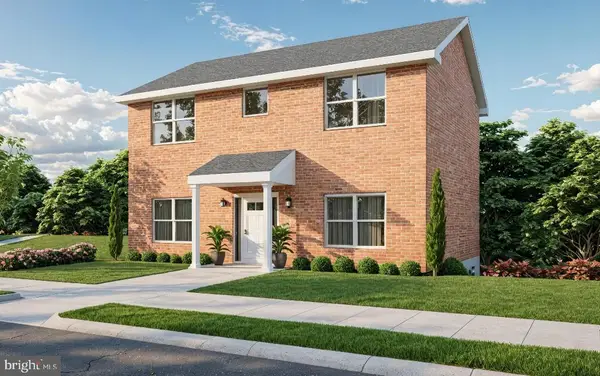 $549,900Active3 beds 4 baths3,000 sq. ft.
$549,900Active3 beds 4 baths3,000 sq. ft.816 Barnaby Street Se, WASHINGTON, DC 20032
MLS# DCDC2229352Listed by: HAWKINS REAL ESTATE COMPANY - Coming Soon
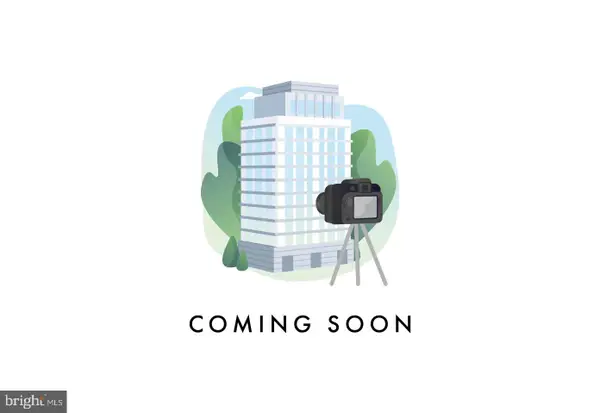 $479,000Coming Soon1 beds 1 baths
$479,000Coming Soon1 beds 1 baths1833 California St Nw #203, WASHINGTON, DC 20009
MLS# DCDC2227650Listed by: RLAH @PROPERTIES 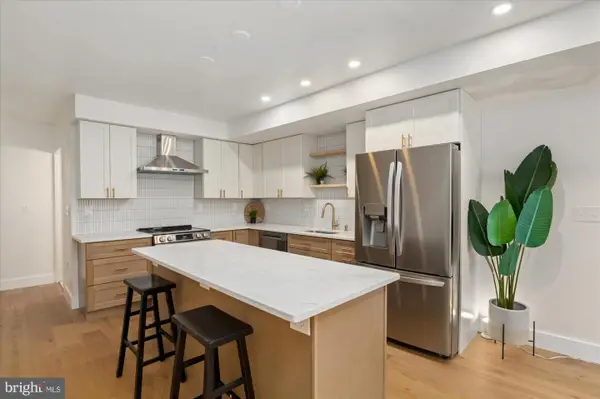 $700,000Pending2 beds 2 baths1,300 sq. ft.
$700,000Pending2 beds 2 baths1,300 sq. ft.318 Webster St Nw #b, WASHINGTON, DC 20011
MLS# DCDC2204244Listed by: RLAH @PROPERTIES- New
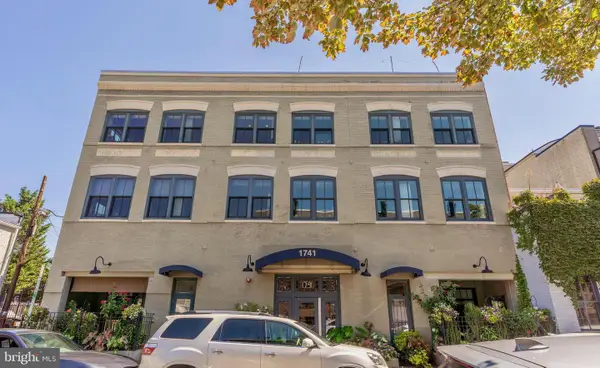 $1,095,000Active2 beds 2 baths1,108 sq. ft.
$1,095,000Active2 beds 2 baths1,108 sq. ft.1741 Johnson Ave Nw #301, WASHINGTON, DC 20009
MLS# DCDC2229240Listed by: TTR SOTHEBY'S INTERNATIONAL REALTY - New
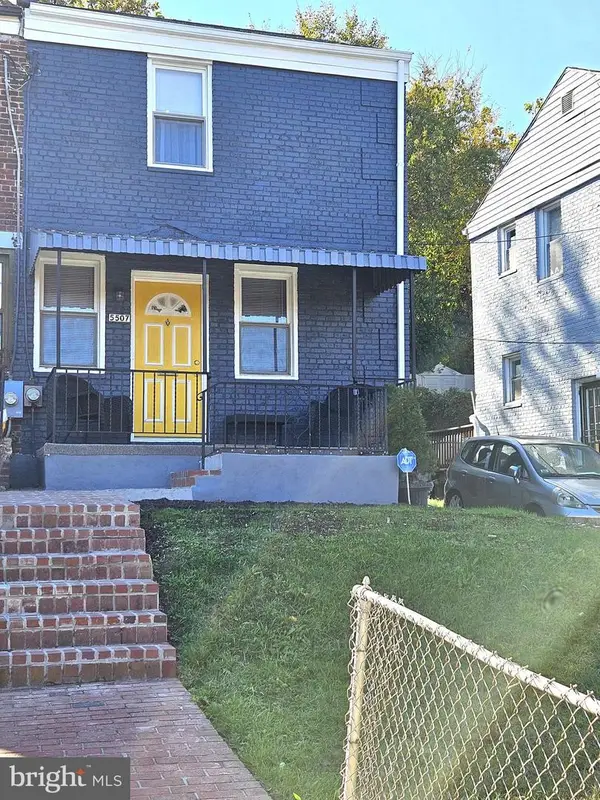 $395,000Active2 beds 2 baths1,257 sq. ft.
$395,000Active2 beds 2 baths1,257 sq. ft.5507 Central Ave Se, WASHINGTON, DC 20019
MLS# DCDC2229326Listed by: TAYLOR PROPERTIES - New
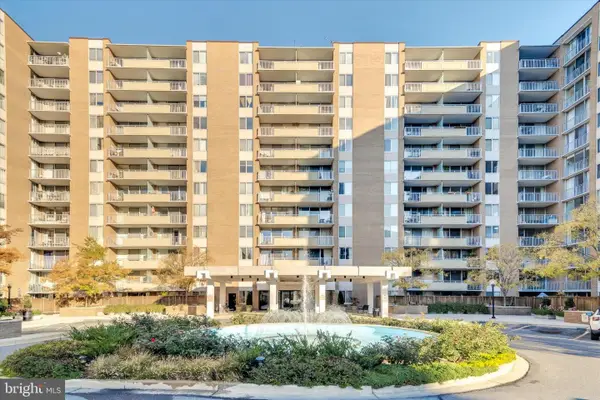 $499,000Active2 beds 2 baths1,375 sq. ft.
$499,000Active2 beds 2 baths1,375 sq. ft.3001 Veazey Terr Nw #1008, WASHINGTON, DC 20008
MLS# DCDC2229336Listed by: SIGNATURE REALTORS INC - New
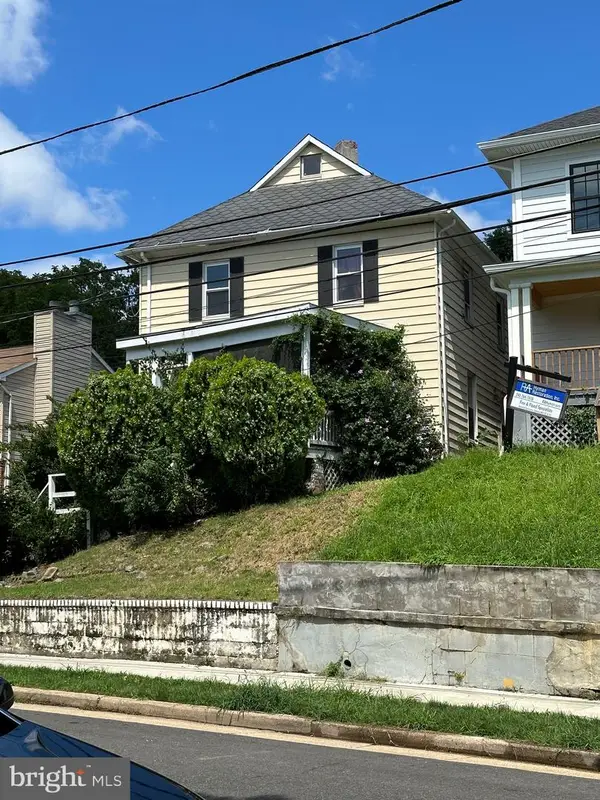 $449,900Active3 beds 2 baths2,344 sq. ft.
$449,900Active3 beds 2 baths2,344 sq. ft.2628 Myrtle Ave Ne, WASHINGTON, DC 20018
MLS# DCDC2229342Listed by: COMPASS - New
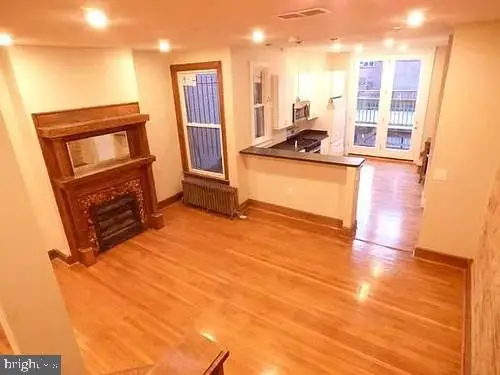 $1,295,000Active7 beds 7 baths3,114 sq. ft.
$1,295,000Active7 beds 7 baths3,114 sq. ft.3526 13th St Nw, WASHINGTON, DC 20010
MLS# DCDC2224350Listed by: METROPOLITAN PROPERTIES, LTD. - Open Sat, 1 to 3pmNew
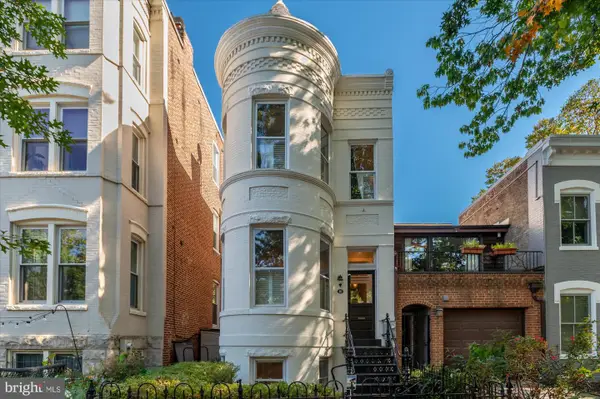 $1,090,000Active2 beds 2 baths1,500 sq. ft.
$1,090,000Active2 beds 2 baths1,500 sq. ft.10 8th St Se, WASHINGTON, DC 20003
MLS# DCDC2228526Listed by: COLDWELL BANKER REALTY - WASHINGTON - New
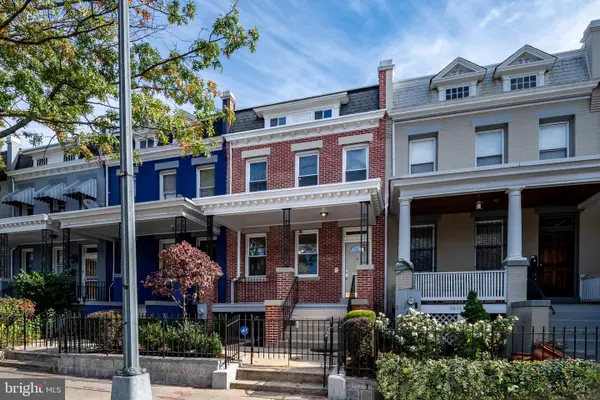 $1,000,000Active3 beds 3 baths2,301 sq. ft.
$1,000,000Active3 beds 3 baths2,301 sq. ft.3633 New Hampshire Ave Nw, WASHINGTON, DC 20010
MLS# DCDC2229086Listed by: LONG & FOSTER REAL ESTATE, INC.
