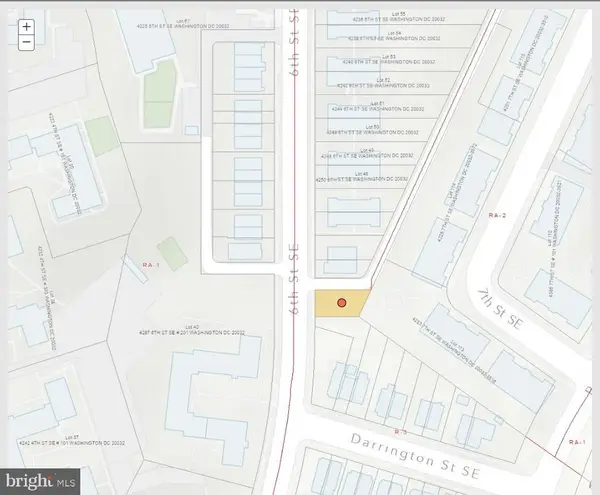1741 1st St Nw, Washington, DC 20001
Local realty services provided by:Better Homes and Gardens Real Estate Valley Partners
1741 1st St Nw,Washington, DC 20001
$1,100,000
- 3 Beds
- 4 Baths
- 2,210 sq. ft.
- Townhouse
- Active
Listed by:peyman behin
Office:rlah @properties
MLS#:DCDC2225412
Source:BRIGHTMLS
Price summary
- Price:$1,100,000
- Price per sq. ft.:$497.74
About this home
Step into a world of elegance and modern finishes in this stunning and warm Victorian rowhouse, nestled in the historic, architecturally rich Bloomingdale neighborhood. Exposed brick on two levels adds timeless character, while a thoughtful 2018 renovation by Revive DC ensures contemporary luxury throughout. The home is designed for flexibility, featuring a completely separate income producing basement unit with its own kitchen, bath, and separate meters—perfect for live-in use while generating rental income to offset your mortgage.
The main residence is ideal for both entertaining and everyday living. A gourmet kitchen boasts high-end appliances, including a six-burner gas stove, built-in drawer microwave, and sleek refrigerator, seamlessly flowing into an inviting living area anchored by a cozy gas fireplace. Premium finishes, from rich engineered hardwood flooring to elegant mid century light fixtures, complement the home’s sophisticated aesthetic. Each bathroom serves as a private retreat with dual vanities and sleek lines, while in-unit laundry, multiple entrances, and smart home upgrades like Nest thermostats and smart lighting offer modern convenience. Additional updates include a new HVAC package unit, energy-efficient attic insulation, a new roof covering, custom pantry and storage solutions, and an automatic patio blind. A dwarf Canadian cherry tree adds a seasonal touch of beauty with spring blossoms and summer fruit.
Upstairs, two bedrooms plus den and 2.5 baths provide ample space, including a primary suite with a luxurious Toto Japanese toilet (2024) and blackout blinds. The basement offers a fully functional one-bedroom, one-bath apartment with a full kitchen, new window, humidifier, and separate smart technology integration.
Living in Bloomingdale means enjoying a vibrant, historic community within walking distance to Union Market, Shaw, the new Reservoir District development, Red Hen, Metro access at NoMa and Shaw, and the Metropolitan Branch Trail. Meticulously maintained and move-in ready, this property blends historic charm, modern luxury, and exceptional versatility, creating a rare opportunity to live in one of DC’s most desirable neighborhoods while generating income or hosting extended family.
Contact an agent
Home facts
- Year built:1895
- Listing ID #:DCDC2225412
- Added:1 day(s) ago
- Updated:October 02, 2025 at 05:45 PM
Rooms and interior
- Bedrooms:3
- Total bathrooms:4
- Full bathrooms:3
- Half bathrooms:1
- Living area:2,210 sq. ft.
Heating and cooling
- Cooling:Central A/C
- Heating:Forced Air, Natural Gas
Structure and exterior
- Roof:Flat
- Year built:1895
- Building area:2,210 sq. ft.
Schools
- High school:DUNBAR
- Middle school:MCKINLEY
- Elementary school:LANGLEY
Utilities
- Water:Public
- Sewer:Public Sewer
Finances and disclosures
- Price:$1,100,000
- Price per sq. ft.:$497.74
- Tax amount:$8,534 (2025)
New listings near 1741 1st St Nw
 $75,000Active0 Acres
$75,000Active0 AcresLot 0806 6th St Se, WASHINGTON, DC 20032
MLS# DCDC2221988Listed by: KW METRO CENTER $299,000Active0 Acres
$299,000Active0 AcresLot 0005 Hartford St Se, WASHINGTON, DC 20020
MLS# DCDC2222038Listed by: KW METRO CENTER $110,000Active0 Acres
$110,000Active0 AcresLot 0803 14th St Se, WASHINGTON, DC 20020
MLS# DCDC2222048Listed by: KW METRO CENTER- New
 $225,000Active-- beds 1 baths402 sq. ft.
$225,000Active-- beds 1 baths402 sq. ft.1711 Massachusetts Ave Nw #810, WASHINGTON, DC 20036
MLS# DCDC2224230Listed by: KW METRO CENTER - New
 $2,995,000Active5 beds 4 baths3,100 sq. ft.
$2,995,000Active5 beds 4 baths3,100 sq. ft.1620 Riggs Pl Nw, WASHINGTON, DC 20009
MLS# DCDC2225382Listed by: TTR SOTHEBY'S INTERNATIONAL REALTY - New
 $1,075,000Active2 beds 3 baths1,342 sq. ft.
$1,075,000Active2 beds 3 baths1,342 sq. ft.2145 N Street Nw #3, WASHINGTON, DC 20037
MLS# DCDC2225444Listed by: COLDWELL BANKER REALTY - New
 $575,000Active3 beds 1 baths2,025 sq. ft.
$575,000Active3 beds 1 baths2,025 sq. ft.726 Taylor St Nw, WASHINGTON, DC 20011
MLS# DCDC2225576Listed by: CUPID REAL ESTATE - New
 $3,195,000Active4 beds 5 baths3,110 sq. ft.
$3,195,000Active4 beds 5 baths3,110 sq. ft.1415 33rd St Nw, WASHINGTON, DC 20007
MLS# DCDC2225578Listed by: WASHINGTON FINE PROPERTIES, LLC - Open Sat, 11am to 1pmNew
 $550,000Active4 beds 4 baths2,200 sq. ft.
$550,000Active4 beds 4 baths2,200 sq. ft.4521 Clay St Ne, WASHINGTON, DC 20019
MLS# DCDC2217518Listed by: COMPASS - New
 $564,000Active2 beds 1 baths875 sq. ft.
$564,000Active2 beds 1 baths875 sq. ft.1701 16th St Nw #734, WASHINGTON, DC 20009
MLS# DCDC2217522Listed by: COMPASS
