1711 Massachusetts Ave Nw #810, Washington, DC 20036
Local realty services provided by:Better Homes and Gardens Real Estate Murphy & Co.
1711 Massachusetts Ave Nw #810,Washington, DC 20036
$225,000
- - Beds
- 1 Baths
- 402 sq. ft.
- Condominium
- Active
Upcoming open houses
- Sat, Oct 0401:00 pm - 03:00 pm
- Sun, Oct 0502:00 pm - 04:00 pm
Listed by:colin wells gunderson
Office:kw metro center
MLS#:DCDC2224230
Source:BRIGHTMLS
Price summary
- Price:$225,000
- Price per sq. ft.:$559.7
About this home
Welcome home! This bright and inviting studio offers a smart, open layout that blends comfortable living with thoughtful finishes in a prime Dupont Circle location. The spacious living area is filled with abundant natural light and easily accommodates both a sleeping and seating arrangement, with room for a home office nook. A well-appointed kitchen showcases Shaker-style cabinetry, generous countertop space, and a functional layout that opens toward the main living area. The full bathroom features classic tilework and built-in storage, completing this charming home. Residents of The Boston House enjoy amenities including a rooftop terrace with panoramic city views, an outdoor picnic area, front-desk concierge, security, and secure building entry. Conveniently located just minutes to Whole Foods, Safeway, Dupont Circle Farmers Market, and endless dining, shopping, and entertainment options along Connecticut Avenue and 17th Street. Close to Stead Park, Rock Creek Park, George Washington University, and Embassy Row. Quick access to Dupont Circle Metro, Farragut North Metro, and Massachusetts Ave bus lines make this the ideal home base for vibrant city living in the heart of DC. Schedule a private tour of your new home today!
Contact an agent
Home facts
- Year built:1950
- Listing ID #:DCDC2224230
- Added:1 day(s) ago
- Updated:October 02, 2025 at 07:47 PM
Rooms and interior
- Total bathrooms:1
- Full bathrooms:1
- Living area:402 sq. ft.
Heating and cooling
- Cooling:Central A/C
- Heating:Forced Air, Natural Gas
Structure and exterior
- Year built:1950
- Building area:402 sq. ft.
Schools
- High school:CARDOZO
- Middle school:FRANCIS
- Elementary school:ROSS
Utilities
- Water:Public
- Sewer:Public Sewer
Finances and disclosures
- Price:$225,000
- Price per sq. ft.:$559.7
- Tax amount:$1,828 (2024)
New listings near 1711 Massachusetts Ave Nw #810
- New
 $3,500,000Active3 beds 3 baths2,044 sq. ft.
$3,500,000Active3 beds 3 baths2,044 sq. ft.45 Sutton Sq Sw #306, WASHINGTON, DC 20024
MLS# DCDC2223868Listed by: TTR SOTHEBY'S INTERNATIONAL REALTY - Coming Soon
 $669,900Coming Soon3 beds 3 baths
$669,900Coming Soon3 beds 3 baths224 S St Ne #2, WASHINGTON, DC 20002
MLS# DCDC2224090Listed by: RLAH @PROPERTIES - New
 $1,250,000Active4 beds 3 baths1,929 sq. ft.
$1,250,000Active4 beds 3 baths1,929 sq. ft.401 16th St Se, WASHINGTON, DC 20003
MLS# DCDC2225114Listed by: KELLER WILLIAMS CAPITAL PROPERTIES - New
 $325,000Active4 beds -- baths2,340 sq. ft.
$325,000Active4 beds -- baths2,340 sq. ft.119 53rd St Se, WASHINGTON, DC 20019
MLS# DCDC2225600Listed by: RE/MAX ALLEGIANCE - Coming Soon
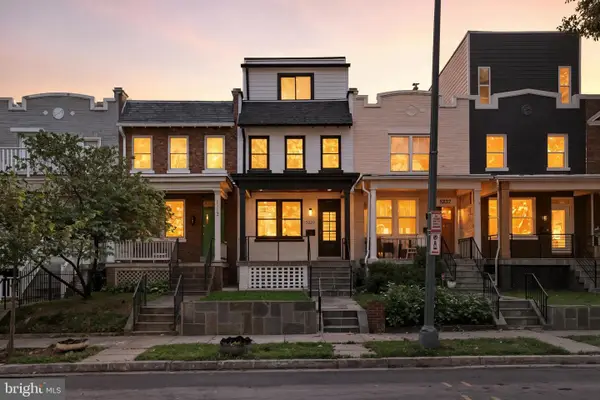 $1,175,000Coming Soon4 beds 5 baths
$1,175,000Coming Soon4 beds 5 baths5229 5th St Nw, WASHINGTON, DC 20011
MLS# DCDC2217048Listed by: THE AGENCY DC - Open Sun, 1 to 3pmNew
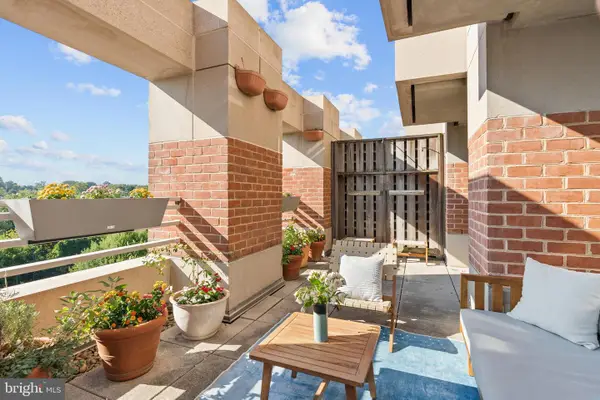 $749,000Active1 beds 1 baths812 sq. ft.
$749,000Active1 beds 1 baths812 sq. ft.1275 25th St Nw #610, WASHINGTON, DC 20037
MLS# DCDC2222294Listed by: TTR SOTHEBY'S INTERNATIONAL REALTY - New
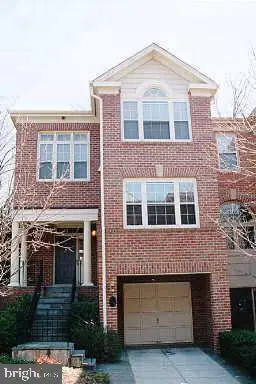 $1,900,000Active3 beds 4 baths2,858 sq. ft.
$1,900,000Active3 beds 4 baths2,858 sq. ft.3901 Highwood Ct Nw, WASHINGTON, DC 20007
MLS# DCDC2223498Listed by: RLAH @PROPERTIES - New
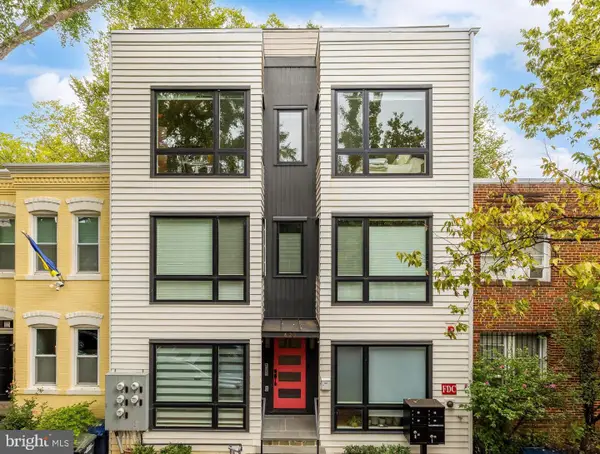 $869,500Active3 beds 2 baths1,237 sq. ft.
$869,500Active3 beds 2 baths1,237 sq. ft.623 14th Pl Ne #d, WASHINGTON, DC 20002
MLS# DCDC2224314Listed by: BARLEY & BARLEY REAL ESTATE - Coming Soon
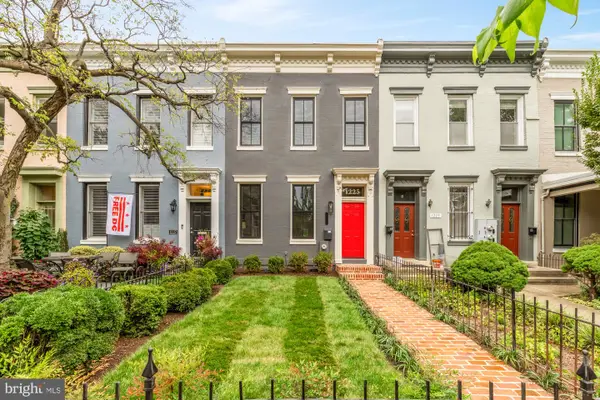 $1,539,000Coming Soon3 beds 3 baths
$1,539,000Coming Soon3 beds 3 baths1225 T St Nw, WASHINGTON, DC 20009
MLS# DCDC2225360Listed by: COMPASS - Open Sat, 1:30 to 3pmNew
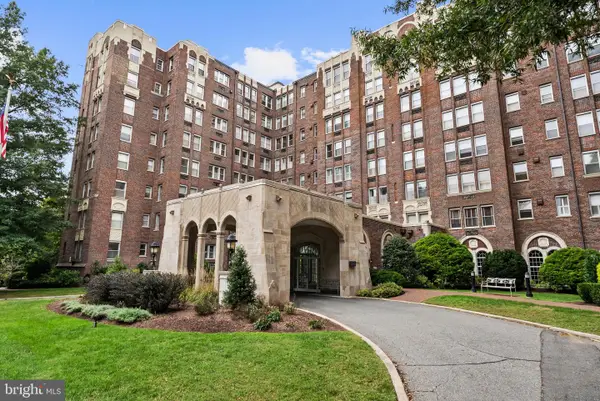 $450,000Active2 beds 2 baths1,200 sq. ft.
$450,000Active2 beds 2 baths1,200 sq. ft.4000 Cathedral Ave Nw #6b, WASHINGTON, DC 20016
MLS# DCDC2225384Listed by: COMPASS
