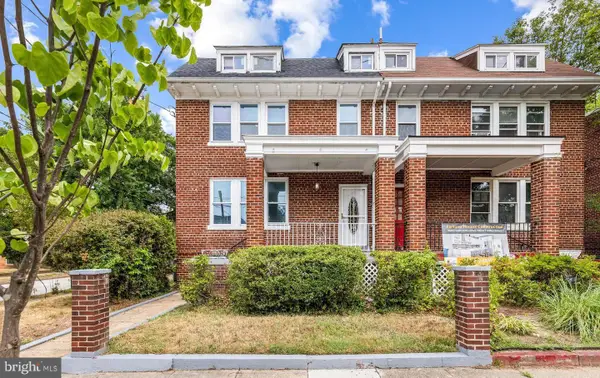1741 Park Rd Nw, Washington, DC 20010
Local realty services provided by:Better Homes and Gardens Real Estate GSA Realty
1741 Park Rd Nw,Washington, DC 20010
$1,435,000
- 5 Beds
- 4 Baths
- 2,554 sq. ft.
- Townhouse
- Pending
Listed by: jack conway, megan stohner conway
Office: compass
MLS#:DCDC2232848
Source:BRIGHTMLS
Price summary
- Price:$1,435,000
- Price per sq. ft.:$561.86
About this home
Beautiful, lovingly maintained Grande Dame in the heart of Historic Mount Pleasant! This large, four-level brick row home features 5 bedrooms and 2.5 bathrooms on the top 3 floors with an additional ½ bath on the lower level and a peaceful backyard with privacy gate that can be used for parking with alley access.
Gleaming hardwood floors, decorative moldings, and original details throughout combine to make this home truly special. The first level boasts a beautifully tiled vestibule, large living room, formal dining room, two decorative fireplaces, and a large kitchen with sliding glass doors to the back deck and yard. The second level of the home features three large bedrooms (or offices), a full bathroom, and a half bathroom at the top of the stairs, perfect for guests. The top level has two additional bedrooms with original windows and great city views, and a hallway full bath. The large lower level, with front and back entrances and an additional half bathroom, is prime for finishing - make it a rec room, in-law suite, or workout space.
Stroll up to Mount Pleasant Street for coffee, yoga, shopping, and dining, or get outdoors on the trails of Rock Creek Park or to visit the National Zoo. One block from in-bounds Bancroft Elementary! Rated as a "Walker's Paradise" with a 94 Walk Score and a Biker’s Paradise. Great price point for a home of this size in the neighborhood! Welcome home!
Contact an agent
Home facts
- Year built:1910
- Listing ID #:DCDC2232848
- Added:1 day(s) ago
- Updated:November 26, 2025 at 11:09 AM
Rooms and interior
- Bedrooms:5
- Total bathrooms:4
- Full bathrooms:2
- Half bathrooms:2
- Living area:2,554 sq. ft.
Heating and cooling
- Cooling:Heat Pump(s), Window Unit(s)
- Heating:Electric, Heat Pump(s), Hot Water, Oil, Radiator
Structure and exterior
- Year built:1910
- Building area:2,554 sq. ft.
- Lot area:0.04 Acres
Schools
- High school:JACKSON-REED
- Middle school:DEAL
- Elementary school:BANCROFT
Utilities
- Water:Public
- Sewer:Public Sewer
Finances and disclosures
- Price:$1,435,000
- Price per sq. ft.:$561.86
- Tax amount:$4,391 (2025)
New listings near 1741 Park Rd Nw
- New
 $73,995Active-- beds 1 baths550 sq. ft.
$73,995Active-- beds 1 baths550 sq. ft.1301 Delaware Ave Sw #n-108, WASHINGTON, DC 20024
MLS# DCDC2229632Listed by: TTR SOTHEBY'S INTERNATIONAL REALTY - New
 $224,000Active2 beds 1 baths700 sq. ft.
$224,000Active2 beds 1 baths700 sq. ft.1109 Penn St Ne #4, WASHINGTON, DC 20002
MLS# DCDC2232840Listed by: AEGIS REALTY COMPANY, LLC - Coming Soon
 $2,150,000Coming Soon7 beds -- baths
$2,150,000Coming Soon7 beds -- baths1829 5th St Nw, WASHINGTON, DC 20001
MLS# DCDC2232954Listed by: TTR SOTHEBY'S INTERNATIONAL REALTY - Coming Soon
 $425,000Coming Soon3 beds 3 baths
$425,000Coming Soon3 beds 3 baths206 34th St Se, WASHINGTON, DC 20019
MLS# DCDC2232956Listed by: REDFIN CORP - New
 $439,000Active3 beds 3 baths1,900 sq. ft.
$439,000Active3 beds 3 baths1,900 sq. ft.3718 4th St Se, WASHINGTON, DC 20032
MLS# DCDC2228608Listed by: AEGIS REALTY COMPANY, LLC - New
 $300,000Active-- beds -- baths
$300,000Active-- beds -- baths825 Rock Creek Church Rd Nw, WASHINGTON, DC 20010
MLS# DCDC2232946Listed by: ALEX COOPER AUCTIONEERS, INC. - New
 $385,000Active4 beds 2 baths2,064 sq. ft.
$385,000Active4 beds 2 baths2,064 sq. ft.Chesapeake St Se Se, WASHINGTON, DC 20032
MLS# DCDC2232698Listed by: ARGENT REALTY,LLC - New
 $1,350,000Active4 beds 4 baths2,804 sq. ft.
$1,350,000Active4 beds 4 baths2,804 sq. ft.7258 15th Pl Nw, WASHINGTON, DC 20012
MLS# DCDC2230060Listed by: LONG & FOSTER REAL ESTATE, INC. - Coming Soon
 $599,900Coming Soon3 beds 2 baths
$599,900Coming Soon3 beds 2 baths711 Quackenbos St Nw, WASHINGTON, DC 20011
MLS# DCDC2232458Listed by: CENTURY 21 NEW MILLENNIUM
