18 9th St Ne #302, Washington, DC 20002
Local realty services provided by:Better Homes and Gardens Real Estate Valley Partners
18 9th St Ne #302,Washington, DC 20002
$429,000
- 1 Beds
- 1 Baths
- 659 sq. ft.
- Condominium
- Active
Upcoming open houses
- Sun, Nov 2302:00 pm - 04:00 pm
Listed by: jason e townsend, thomas h snow
Office: real broker, llc.
MLS#:DCDC2231158
Source:BRIGHTMLS
Price summary
- Price:$429,000
- Price per sq. ft.:$650.99
About this home
Open House this Sunday, 11/23, from 2 to 4pm and can be shown any other time by easy appointment.
Character, Convenience, and Community come together in this updated, corner one-bedroom condo ideally located just off East Capitol Street in the heart of historic Capitol Hill. With nearly 700 square feet, the layout offers a wonderful sense of space and flow.
A welcoming central hallway separates the kitchen and living areas, providing a smart, functional design. The kitchen features a peninsula and table space nook with courtyard views plus ample cabinet/counter space and gas-cooking range. Both the living room and bedroom are generously sized creating comfortable and versatile living spaces.
Notable highlights and updates include a wood-burning fireplace, hardwood floors throughout, abundant natural light with windows on two sides, a new HVAC/heat pump, new windows in the living room and bedroom, granite countertops, and a renovated bathroom. An in-unit washer/dryer can be added for even greater convenience.
Built in 1927, The Davmar is a well-established, professionally managed, boutique condominium with low condo fees and timeless architectural charm. Amenities include a rooftop deck with panoramic views, interior courtyard and garden, secure bike storage, resident storage room, and an updated laundry facility.
Perfectly positioned between East Capitol and Massachusetts Avenue, the home is within walking or biking distance to Eastern Market, Lincoln and Stanton Parks, Barracks Row, Union Station, H Street, and the U.S. Capitol Complex.
Experience the best of Capitol Hill living—historic charm, modern comfort, and a vibrant community—all in one exceptional home.
Contact an agent
Home facts
- Year built:1927
- Listing ID #:DCDC2231158
- Added:6 day(s) ago
- Updated:November 21, 2025 at 03:51 PM
Rooms and interior
- Bedrooms:1
- Total bathrooms:1
- Full bathrooms:1
- Living area:659 sq. ft.
Heating and cooling
- Cooling:Central A/C
- Heating:Forced Air, Natural Gas
Structure and exterior
- Year built:1927
- Building area:659 sq. ft.
Schools
- High school:EASTERN
- Middle school:STUART-HOBSON
- Elementary school:PEABODY
Utilities
- Water:Public
- Sewer:Private Sewer
Finances and disclosures
- Price:$429,000
- Price per sq. ft.:$650.99
- Tax amount:$2,740 (2025)
New listings near 18 9th St Ne #302
- New
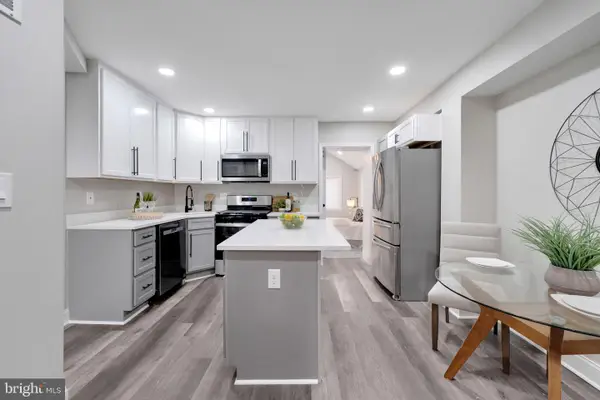 $414,721.35Active3 beds 2 baths1,268 sq. ft.
$414,721.35Active3 beds 2 baths1,268 sq. ft.4035 Benning Rd Ne, WASHINGTON, DC 20019
MLS# DCDC2232360Listed by: KELLER WILLIAMS CAPITAL PROPERTIES - New
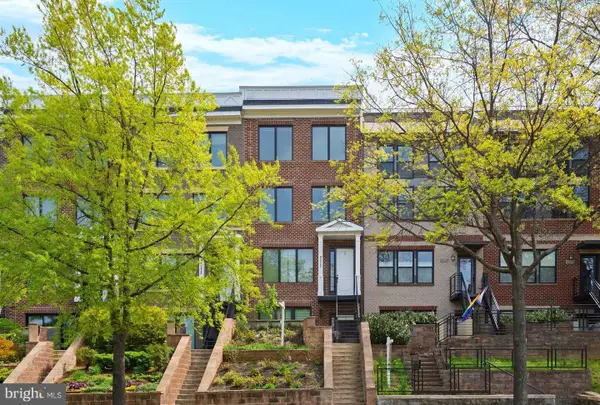 $729,900Active3 beds 3 baths1,469 sq. ft.
$729,900Active3 beds 3 baths1,469 sq. ft.4523 Georgia Ave Nw #2, WASHINGTON, DC 20011
MLS# DCDC2232604Listed by: CENTURY 21 REDWOOD REALTY - Open Sun, 2:30 to 4:30pmNew
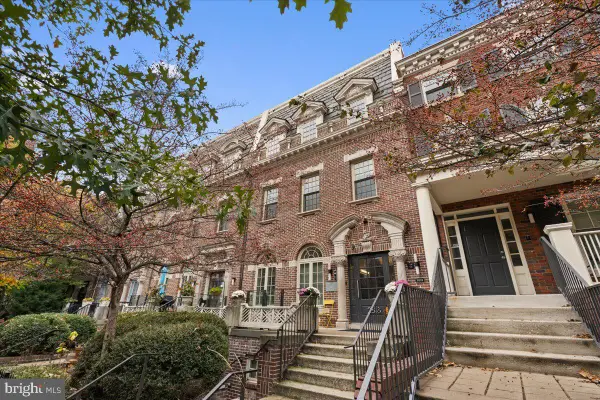 $649,000Active2 beds 2 baths815 sq. ft.
$649,000Active2 beds 2 baths815 sq. ft.2818 Connecticut Ave Nw #104, WASHINGTON, DC 20008
MLS# DCDC2229696Listed by: COMPASS - New
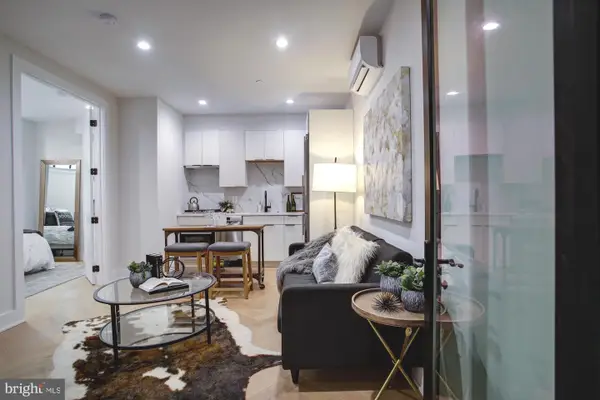 $299,900Active1 beds 1 baths383 sq. ft.
$299,900Active1 beds 1 baths383 sq. ft.1225 11th St Nw #a, WASHINGTON, DC 20001
MLS# DCDC2232460Listed by: COMPASS - Coming Soon
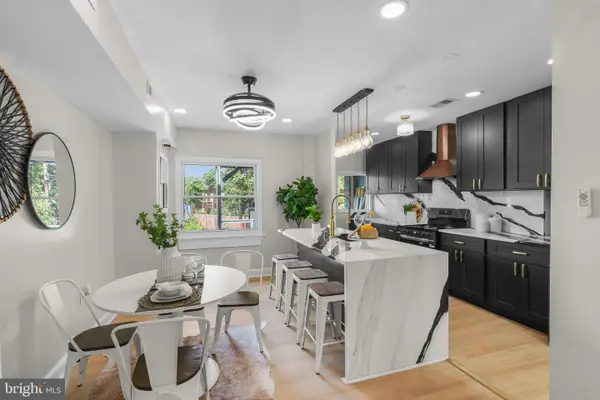 $499,900Coming Soon4 beds 4 baths
$499,900Coming Soon4 beds 4 baths1614 Q St Se, WASHINGTON, DC 20020
MLS# DCDC2231604Listed by: SAMSON PROPERTIES - New
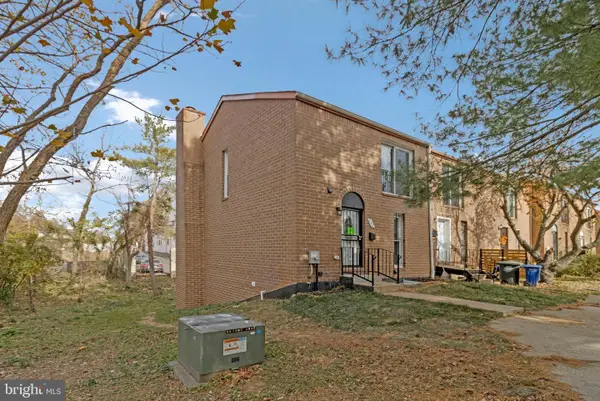 $399,900Active4 beds 4 baths1,739 sq. ft.
$399,900Active4 beds 4 baths1,739 sq. ft.800 Wheeler Hill Dr Se #800, WASHINGTON, DC 20032
MLS# DCDC2232344Listed by: SPRING HILL REAL ESTATE, LLC. - Open Sun, 1 to 3pmNew
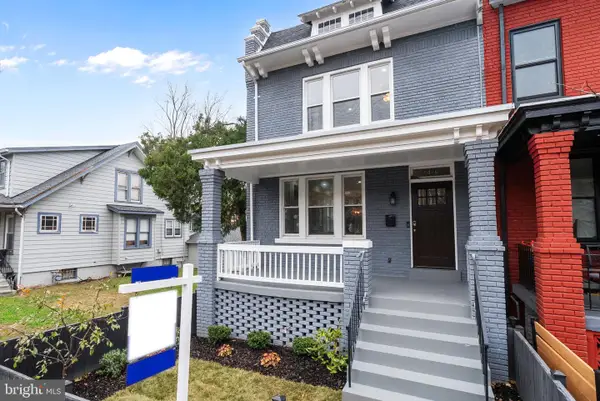 $599,000Active4 beds 4 baths1,424 sq. ft.
$599,000Active4 beds 4 baths1,424 sq. ft.1416 S St Se, WASHINGTON, DC 20020
MLS# DCDC2232362Listed by: SERHANT - New
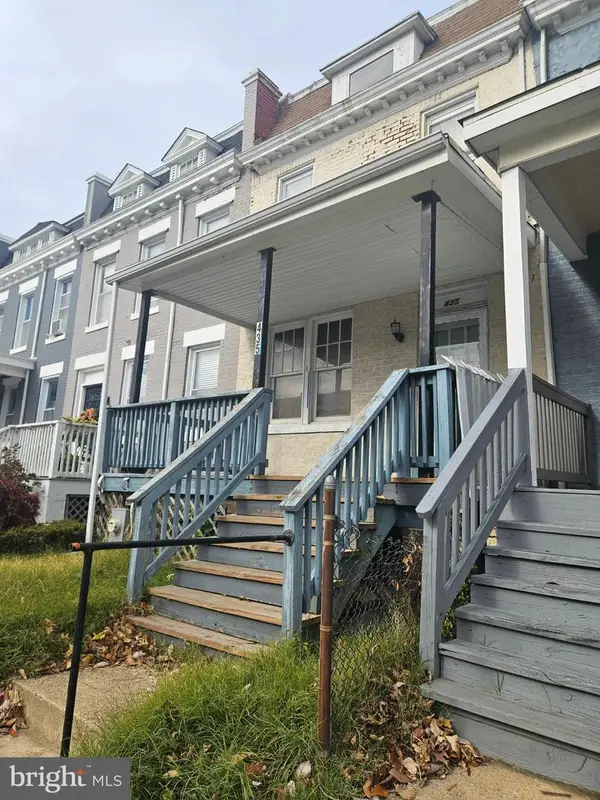 $530,000Active3 beds 2 baths1,368 sq. ft.
$530,000Active3 beds 2 baths1,368 sq. ft.435 Kenyon St Nw, WASHINGTON, DC 20010
MLS# DCDC2227332Listed by: LONG & FOSTER REAL ESTATE, INC. - New
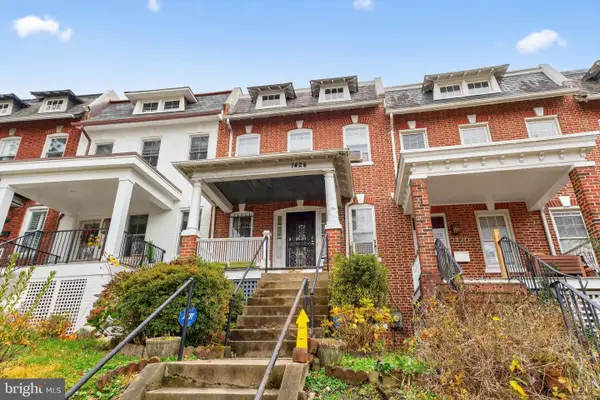 $699,000Active4 beds 2 baths2,082 sq. ft.
$699,000Active4 beds 2 baths2,082 sq. ft.1424 Taylor St Nw, WASHINGTON, DC 20011
MLS# DCDC2232582Listed by: REALTY ONE GROUP PERFORMANCE, LLC - Open Sat, 12 to 2pmNew
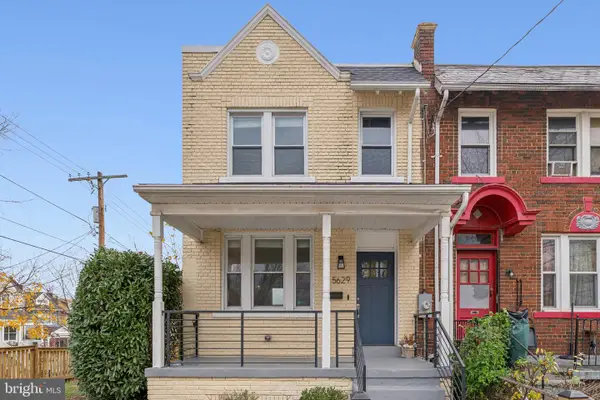 $759,000Active3 beds 4 baths1,484 sq. ft.
$759,000Active3 beds 4 baths1,484 sq. ft.5629 8th St Nw, WASHINGTON, DC 20011
MLS# DCDC2232272Listed by: LONG & FOSTER REAL ESTATE, INC.
