1801 Clydesdale Pl Nw #201, Washington, DC 20009
Local realty services provided by:Better Homes and Gardens Real Estate Murphy & Co.
1801 Clydesdale Pl Nw #201,Washington, DC 20009
$255,000
- 1 Beds
- 1 Baths
- 750 sq. ft.
- Condominium
- Active
Listed by:tracey williams barnett
Office:rlah @properties
MLS#:DCDC2213136
Source:BRIGHTMLS
Price summary
- Price:$255,000
- Price per sq. ft.:$340
About this home
Just reduced to an incredible price, great value in Lanier Heights/AdMo, compare to other properties in the area! Welcome to The Saxony Co-op, nestled in the tranquility of Lanier Heights and right next to the vibrancy of Adams Morgan. This spacious and light-filled one-bedroom, one-bath corner unit is located on the second level and features windows in every room. The home showcases classic wood flooring, fresh paint throughout, and abundant built-in storage, including custom shelving in the bedroom. The kitchen is well-appointed with quartz countertops, gas cooking, and a convenient breakfast bar—perfect for casual dining or entertaining.
The Saxony offers a host of amenities, including a fitness room, bike storage, an amazing rooftop deck with sweeping sunset views over Rock Creek Park and the National Cathedral, a community room, laundry facilities, and a front desk concierge. This cat-friendly building sits on a charming tree-lined street in an established neighborhood, steps from Rock Creek Park, jogging trails, the National Zoo, popular restaurants, shopping, and the red line Metro. The co-op is known for its friendly and social community, and the beautifully landscaped grounds offer a peaceful city retreat.
The monthly co-op fee includes real estate taxes, water, sewer, gas, hot water, trash removal, and pest control, including monthly inspections at no additional cost. Recent updates include two HVAC wall units (one replaced last year and the other two years ago), an electrical panel replaced a few months ago, and a new main breaker installed last year. Ask about the 3% downpayment and 5.6% Interest Rate, and No PMI for this property.
Contact an agent
Home facts
- Year built:1950
- Listing ID #:DCDC2213136
- Added:178 day(s) ago
- Updated:October 18, 2025 at 01:38 PM
Rooms and interior
- Bedrooms:1
- Total bathrooms:1
- Full bathrooms:1
- Living area:750 sq. ft.
Heating and cooling
- Cooling:Wall Unit
- Heating:Electric, Wall Unit
Structure and exterior
- Year built:1950
- Building area:750 sq. ft.
Utilities
- Water:Public
- Sewer:Public Sewer
Finances and disclosures
- Price:$255,000
- Price per sq. ft.:$340
- Tax amount:$81,421 (2024)
New listings near 1801 Clydesdale Pl Nw #201
- New
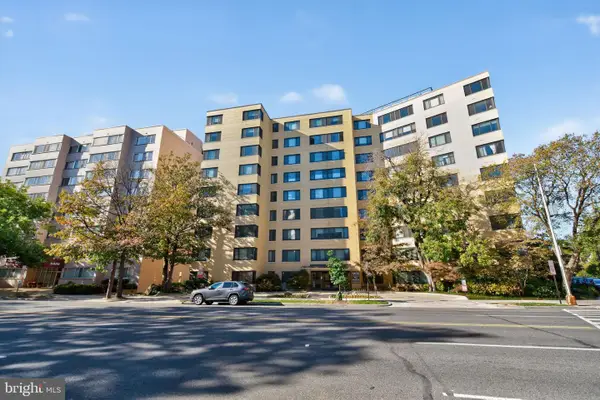 $225,000Active1 beds 1 baths509 sq. ft.
$225,000Active1 beds 1 baths509 sq. ft.5410 Connecticut Ave Nw #108, WASHINGTON, DC 20015
MLS# DCDC2227158Listed by: COMPASS - Coming Soon
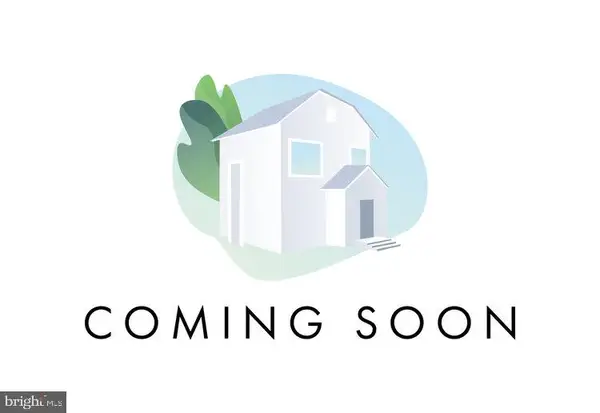 $684,900Coming Soon2 beds 2 baths
$684,900Coming Soon2 beds 2 baths1767 Lanier Pl Nw #6, WASHINGTON, DC 20009
MLS# DCDC2227940Listed by: RLAH @PROPERTIES - Open Sun, 12 to 2pmNew
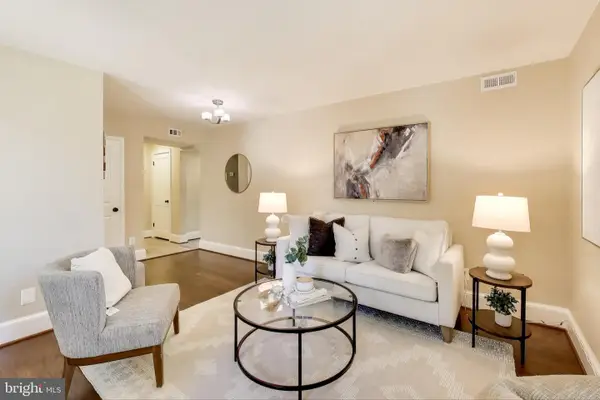 $409,000Active1 beds 1 baths773 sq. ft.
$409,000Active1 beds 1 baths773 sq. ft.2725 Ordway St Nw #2, WASHINGTON, DC 20008
MLS# DCDC2226990Listed by: COMPASS - Coming Soon
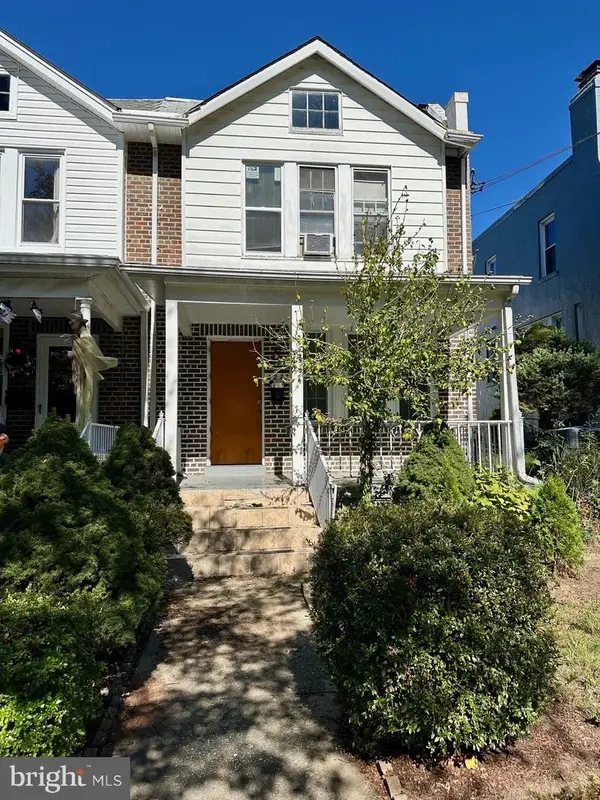 $869,000Coming Soon3 beds 3 baths
$869,000Coming Soon3 beds 3 baths4227 Brandywine St Nw, WASHINGTON, DC 20016
MLS# DCDC2227886Listed by: LONG & FOSTER REAL ESTATE, INC. - Coming Soon
 $800,000Coming Soon4 beds 2 baths
$800,000Coming Soon4 beds 2 baths1214 Kennedy St Nw, WASHINGTON, DC 20011
MLS# DCDC2227964Listed by: RE/MAX UNITED REAL ESTATE - New
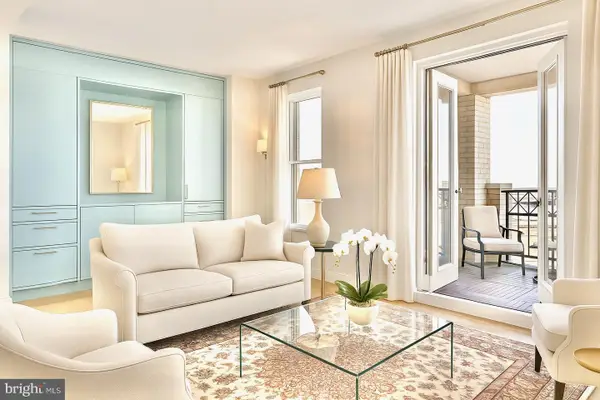 $599,900Active1 beds 1 baths585 sq. ft.
$599,900Active1 beds 1 baths585 sq. ft.601 Pennsylvania Ave Nw #1407n, WASHINGTON, DC 20004
MLS# DCDC2199168Listed by: WASHINGTON FINE PROPERTIES, LLC - New
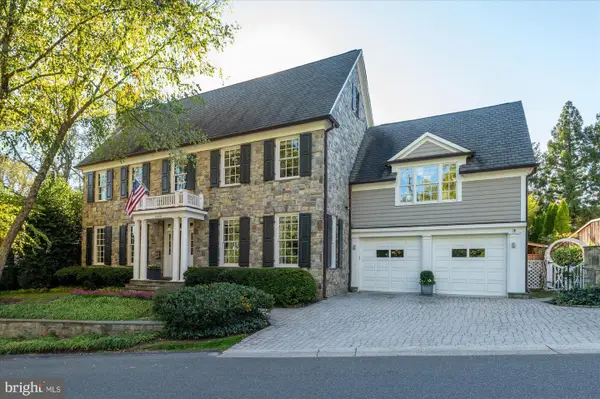 $5,500,000Active6 beds 8 baths10,012 sq. ft.
$5,500,000Active6 beds 8 baths10,012 sq. ft.2950 Chain Bridge Rd Nw, WASHINGTON, DC 20016
MLS# DCDC2227966Listed by: WASHINGTON FINE PROPERTIES, LLC - New
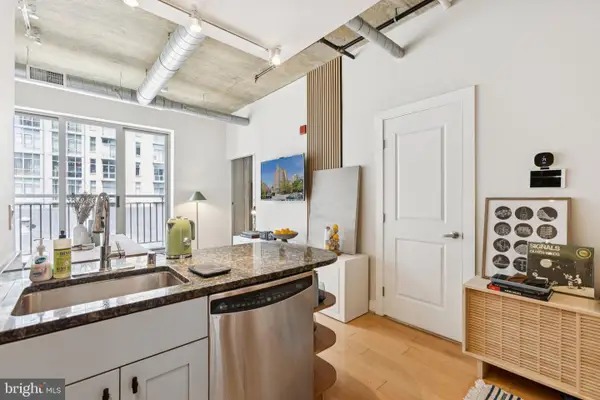 $399,999Active1 beds 1 baths452 sq. ft.
$399,999Active1 beds 1 baths452 sq. ft.301 Massachusetts Ave Nw #606, WASHINGTON, DC 20001
MLS# DCDC2227974Listed by: ALCOVE REAL ESTATE SERVICES - New
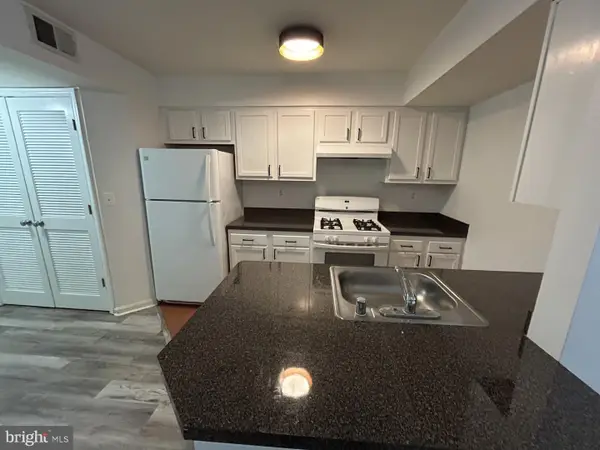 $229,900Active2 beds 2 baths904 sq. ft.
$229,900Active2 beds 2 baths904 sq. ft.1700 W St Se #5, WASHINGTON, DC 20020
MLS# DCDC2227108Listed by: LONG & FOSTER REAL ESTATE, INC. - New
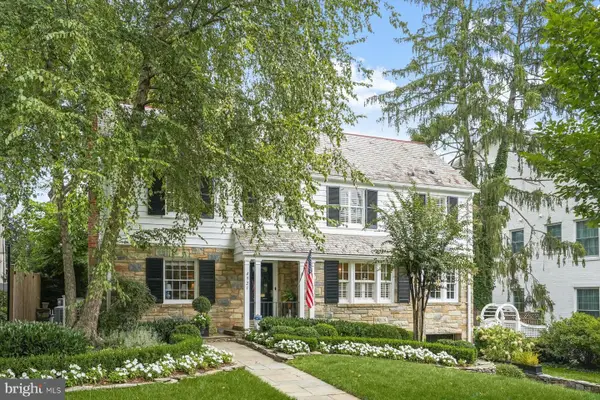 $2,895,000Active4 beds 5 baths4,125 sq. ft.
$2,895,000Active4 beds 5 baths4,125 sq. ft.4921 Tilden St Nw, WASHINGTON, DC 20016
MLS# DCDC2224076Listed by: WASHINGTON FINE PROPERTIES, LLC
