1801 Clydesdale Pl Nw #222, Washington, DC 20009
Local realty services provided by:Better Homes and Gardens Real Estate Premier
1801 Clydesdale Pl Nw #222,Washington, DC 20009
$290,000
- 1 Beds
- 1 Baths
- 687 sq. ft.
- Condominium
- Active
Listed by:jennifer s smira
Office:compass
MLS#:DCDC2215394
Source:BRIGHTMLS
Price summary
- Price:$290,000
- Price per sq. ft.:$422.13
About this home
Price improvement! Step into this sunny 1-bedroom, 1-bathroom co-op in the heart of Adams Morgan, where charm meets modern convenience. The inviting living room features beautiful wood floors and custom-built shelving, seamlessly flowing into the dining area and a sleek kitchen with stainless steel appliances. The spacious bedroom offers a serene retreat, while the well-appointed bathroom adds to the home’s appeal.
Located in a full-service building with 24/7 front desk staff, this residence offers fantastic amenities, including a fitness center ($60/year), bike storage, shared laundry, and an expansive rooftop terrace with stunning city views. Parking is also available for $200/month.
Enjoy unbeatable access to vibrant shops, supermarkets, and acclaimed restaurants, with nearby neighborhoods like Woodley Park, Mount Pleasant, Columbia Heights, and Dupont Circle just moments away. Plus, you’ll love being close to Rock Creek Park and the National Zoo for outdoor escapes. The monthly co-op fee includes most utilities and taxes, making city living effortless.
Don’t miss this fantastic opportunity to own a stylish home in one of D.C.’s most sought-after locations!
Contact an agent
Home facts
- Year built:1950
- Listing ID #:DCDC2215394
- Added:189 day(s) ago
- Updated:October 18, 2025 at 01:38 PM
Rooms and interior
- Bedrooms:1
- Total bathrooms:1
- Full bathrooms:1
- Living area:687 sq. ft.
Heating and cooling
- Cooling:Wall Unit
- Heating:Baseboard - Electric, Electric
Structure and exterior
- Year built:1950
- Building area:687 sq. ft.
Utilities
- Water:Public
- Sewer:Public Sewer
Finances and disclosures
- Price:$290,000
- Price per sq. ft.:$422.13
New listings near 1801 Clydesdale Pl Nw #222
- New
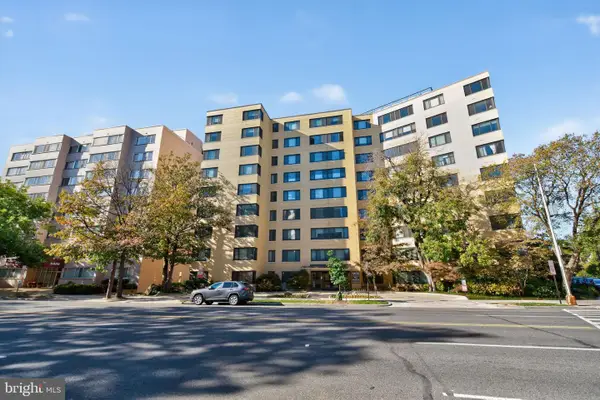 $225,000Active1 beds 1 baths509 sq. ft.
$225,000Active1 beds 1 baths509 sq. ft.5410 Connecticut Ave Nw #108, WASHINGTON, DC 20015
MLS# DCDC2227158Listed by: COMPASS - Coming Soon
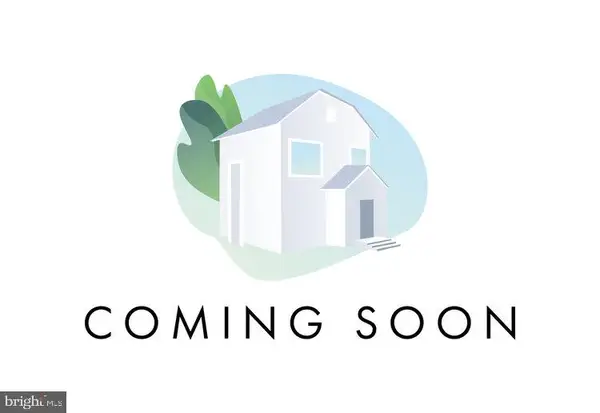 $684,900Coming Soon2 beds 2 baths
$684,900Coming Soon2 beds 2 baths1767 Lanier Pl Nw #6, WASHINGTON, DC 20009
MLS# DCDC2227940Listed by: RLAH @PROPERTIES - Open Sun, 12 to 2pmNew
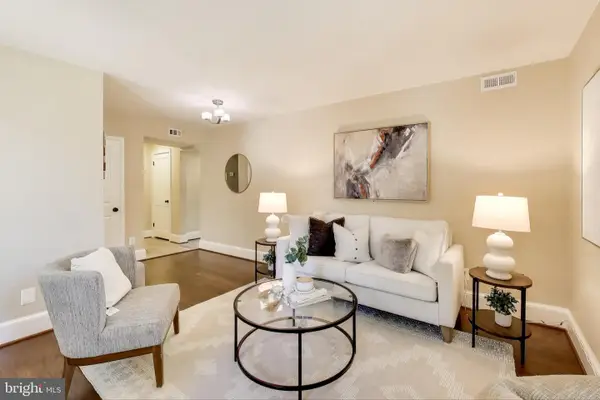 $409,000Active1 beds 1 baths773 sq. ft.
$409,000Active1 beds 1 baths773 sq. ft.2725 Ordway St Nw #2, WASHINGTON, DC 20008
MLS# DCDC2226990Listed by: COMPASS - Coming Soon
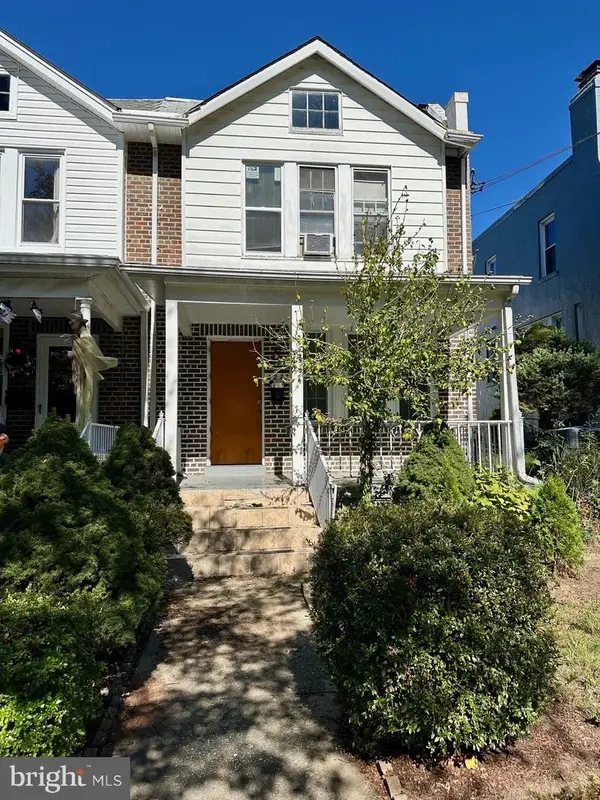 $869,000Coming Soon3 beds 3 baths
$869,000Coming Soon3 beds 3 baths4227 Brandywine St Nw, WASHINGTON, DC 20016
MLS# DCDC2227886Listed by: LONG & FOSTER REAL ESTATE, INC. - Coming Soon
 $800,000Coming Soon4 beds 2 baths
$800,000Coming Soon4 beds 2 baths1214 Kennedy St Nw, WASHINGTON, DC 20011
MLS# DCDC2227964Listed by: RE/MAX UNITED REAL ESTATE - New
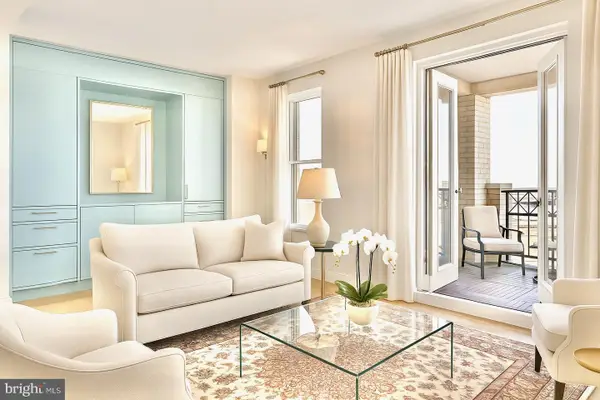 $599,900Active1 beds 1 baths585 sq. ft.
$599,900Active1 beds 1 baths585 sq. ft.601 Pennsylvania Ave Nw #1407n, WASHINGTON, DC 20004
MLS# DCDC2199168Listed by: WASHINGTON FINE PROPERTIES, LLC - New
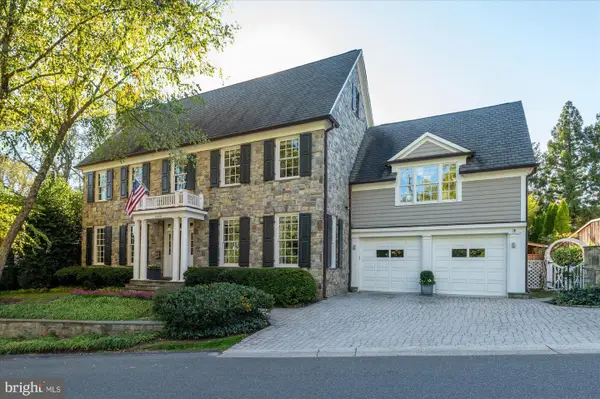 $5,500,000Active6 beds 8 baths10,012 sq. ft.
$5,500,000Active6 beds 8 baths10,012 sq. ft.2950 Chain Bridge Rd Nw, WASHINGTON, DC 20016
MLS# DCDC2227966Listed by: WASHINGTON FINE PROPERTIES, LLC - New
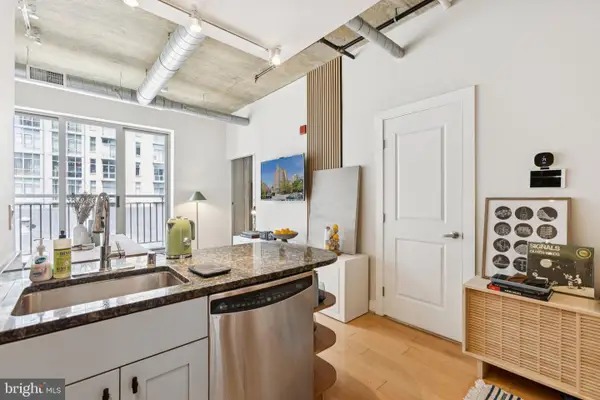 $399,999Active1 beds 1 baths452 sq. ft.
$399,999Active1 beds 1 baths452 sq. ft.301 Massachusetts Ave Nw #606, WASHINGTON, DC 20001
MLS# DCDC2227974Listed by: ALCOVE REAL ESTATE SERVICES - New
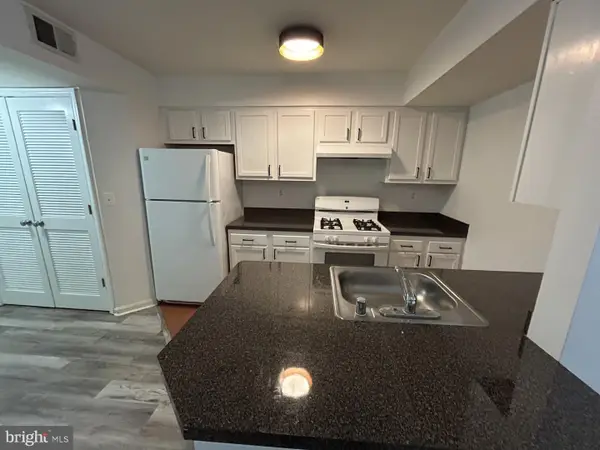 $229,900Active2 beds 2 baths904 sq. ft.
$229,900Active2 beds 2 baths904 sq. ft.1700 W St Se #5, WASHINGTON, DC 20020
MLS# DCDC2227108Listed by: LONG & FOSTER REAL ESTATE, INC. - New
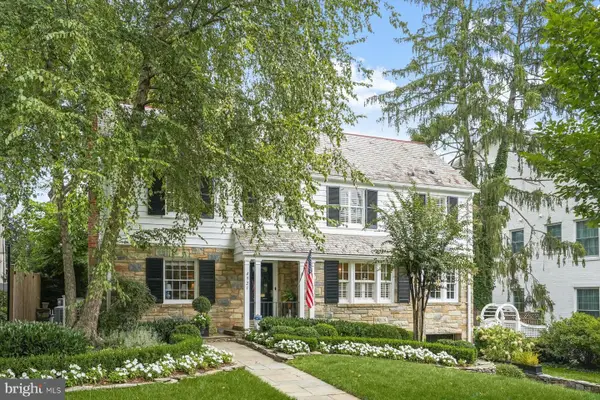 $2,895,000Active4 beds 5 baths4,125 sq. ft.
$2,895,000Active4 beds 5 baths4,125 sq. ft.4921 Tilden St Nw, WASHINGTON, DC 20016
MLS# DCDC2224076Listed by: WASHINGTON FINE PROPERTIES, LLC
