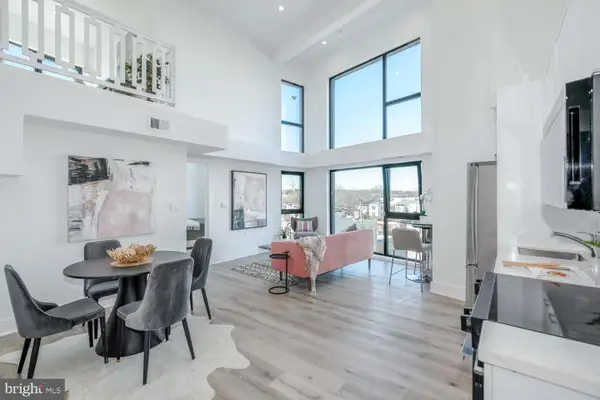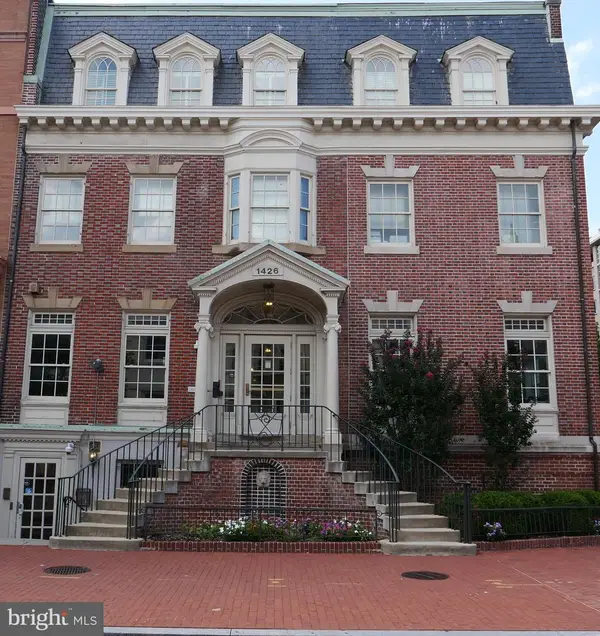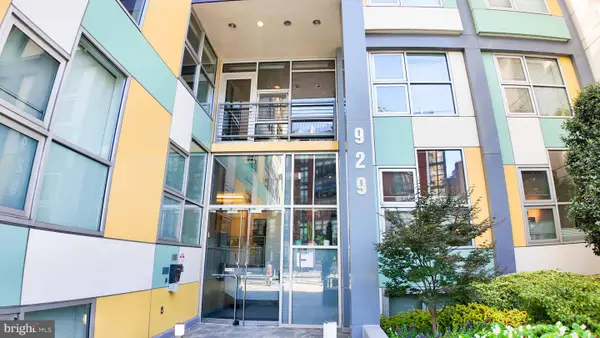1803 T St Nw #11, Washington, DC 20009
Local realty services provided by:Better Homes and Gardens Real Estate Murphy & Co.
1803 T St Nw #11,Washington, DC 20009
$480,000
- 1 Beds
- 1 Baths
- - sq. ft.
- Condominium
- Sold
Listed by:thomas k paolini
Office:redfin corp
MLS#:DCDC2206184
Source:BRIGHTMLS
Sorry, we are unable to map this address
Price summary
- Price:$480,000
About this home
Chic Two-Level Condo with Private Garage Parking in Prime Dupont Location.
Nestled on a tree-lined street in one of DC’s most coveted neighborhoods, this elegant two-level, one-bedroom, one-bathroom condo at 1803 T Street NW offers the perfect blend of timeless style and modern comfort. With private garage parking (separately deeded) and in-unit washer dryer, this home is a rare find in the heart of it all.
The inviting main level features a spacious open floor plan with gleaming hardwood floors, soaring ceilings, huge skylight, and oversized windows that flood the space with natural light. Elegant design touches can be found throughout include baroque crown molding, classic wainscoting, and marble fireplace mantels.
Upstairs, the tranquil bedroom featuring city views, generous closet space, and a large walk-in closet together with the modern bathroom make this the complete package.
Location is everything: Located just blocks from Dupont Circle, Adams Morgan, Logan Circle, and U Street, you’re steps from the city’s best dining, shopping, nightlife and cultural experiences.
New A/C system installed in 2024. Low monthly condo fee covers water, trash/sewer.
*Mortgage savings may be available for buyers of this listing
Contact an agent
Home facts
- Year built:1981
- Listing ID #:DCDC2206184
- Added:91 day(s) ago
- Updated:September 30, 2025 at 07:42 PM
Rooms and interior
- Bedrooms:1
- Total bathrooms:1
- Full bathrooms:1
Heating and cooling
- Cooling:Central A/C
- Heating:Forced Air, Natural Gas
Structure and exterior
- Year built:1981
Utilities
- Water:Public
- Sewer:Public Sewer
Finances and disclosures
- Price:$480,000
- Tax amount:$3,994 (2024)
New listings near 1803 T St Nw #11
 $450,000Pending2 beds 2 baths1,096 sq. ft.
$450,000Pending2 beds 2 baths1,096 sq. ft.4328 Georgia Ave Nw #403, WASHINGTON, DC 20011
MLS# DCDC2225146Listed by: COMPASS- Coming Soon
 $649,000Coming Soon2 beds 2 baths
$649,000Coming Soon2 beds 2 baths1426 21st St Nw #405, WASHINGTON, DC 20036
MLS# DCDC2225050Listed by: TTR SOTHEBY'S INTERNATIONAL REALTY - New
 $869,000Active3 beds 3 baths1,288 sq. ft.
$869,000Active3 beds 3 baths1,288 sq. ft.81 U St Nw #a, WASHINGTON, DC 20001
MLS# DCDC2225152Listed by: COMPASS - New
 $519,000Active1 beds 1 baths900 sq. ft.
$519,000Active1 beds 1 baths900 sq. ft.400 Massachusetts Ave Nw #706, WASHINGTON, DC 20001
MLS# DCDC2220592Listed by: COMPASS - Open Sat, 1 to 3pmNew
 $590,000Active2 beds 1 baths966 sq. ft.
$590,000Active2 beds 1 baths966 sq. ft.475 K St Nw #919, WASHINGTON, DC 20001
MLS# DCDC2223836Listed by: COMPASS - New
 $385,000Active2 beds 1 baths663 sq. ft.
$385,000Active2 beds 1 baths663 sq. ft.3026 Wisconsin Ave Nw #102, WASHINGTON, DC 20016
MLS# DCDC2225034Listed by: REAL BROKER, LLC - New
 $399,999Active2 beds 1 baths842 sq. ft.
$399,999Active2 beds 1 baths842 sq. ft.80 New York Ave Nw #402, WASHINGTON, DC 20001
MLS# DCDC2225042Listed by: THE AGENCY DC - New
 $530,000Active1 beds 1 baths880 sq. ft.
$530,000Active1 beds 1 baths880 sq. ft.929 Florida Ave Nw #8001, WASHINGTON, DC 20001
MLS# DCDC2225110Listed by: COLDWELL BANKER REALTY - New
 $286,000Active3 beds 2 baths960 sq. ft.
$286,000Active3 beds 2 baths960 sq. ft.3356 Blaine St Ne, WASHINGTON, DC 20019
MLS# DCDC2225014Listed by: FAIRFAX REALTY PREMIER - New
 $3,499,000Active5 beds 6 baths6,600 sq. ft.
$3,499,000Active5 beds 6 baths6,600 sq. ft.5068 Sherier Pl Nw, WASHINGTON, DC 20016
MLS# DCDC2225082Listed by: TTR SOTHEBY'S INTERNATIONAL REALTY
