1805 Monroe St Nw, WASHINGTON, DC 20010
Local realty services provided by:Better Homes and Gardens Real Estate Premier
1805 Monroe St Nw,WASHINGTON, DC 20010
$1,495,000
- 5 Beds
- 3 Baths
- 2,758 sq. ft.
- Townhouse
- Active
Listed by:donnell l kearney
Office:compass
MLS#:DCDC2220180
Source:BRIGHTMLS
Price summary
- Price:$1,495,000
- Price per sq. ft.:$542.06
About this home
Welcome to 1805 Monroe St NW, a classic brick rowhome that perfectly captures the timeless charm and exceptional craftsmanship characteristic of Mount Pleasant residences, while incorporating contemporary updates for modern living. Owned by the same family for over 40 years, this home reflects a deep pride of ownership. It has been meticulously maintained, thoughtfully renovated, and is ready for new owners to call it home.
Original features offer a sense of nostalgia, including hardwood floors throughout, unpainted woodwork and trim, leaded glass china cabinets, wood-burning fireplaces, and spacious room proportions. Modern enhancements are equally impressive, with renovated bathrooms featuring heated floors, and an expanded eat-in kitchen equipped with a built-in Sub Zero refrigerator, Viking gas cooktop, double oven, and enviable cabinet space.
Behind the scenes, significant updates have been made: the roof has been replaced, most windows updated, air conditioning added and recently updated, and a high-efficiency boiler installed. While the home is completely move-in ready, it also provides opportunities for further personalization, such as transforming the expansive basement or adding additional bathrooms. With over 3,600 square feet to work with, the possibilities are vast in this versatile space.
Contact an agent
Home facts
- Year built:1911
- Listing ID #:DCDC2220180
- Added:68 day(s) ago
- Updated:September 17, 2025 at 01:47 PM
Rooms and interior
- Bedrooms:5
- Total bathrooms:3
- Full bathrooms:2
- Half bathrooms:1
- Living area:2,758 sq. ft.
Heating and cooling
- Cooling:Central A/C
- Heating:Natural Gas, Radiator, Zoned
Structure and exterior
- Year built:1911
- Building area:2,758 sq. ft.
- Lot area:0.04 Acres
Schools
- High school:JACKSON-REED
- Middle school:DEAL JUNIOR HIGH SCHOOL
- Elementary school:BANCROFT
Utilities
- Water:Public
- Sewer:Public Sewer
Finances and disclosures
- Price:$1,495,000
- Price per sq. ft.:$542.06
- Tax amount:$9,794 (2024)
New listings near 1805 Monroe St Nw
- Coming Soon
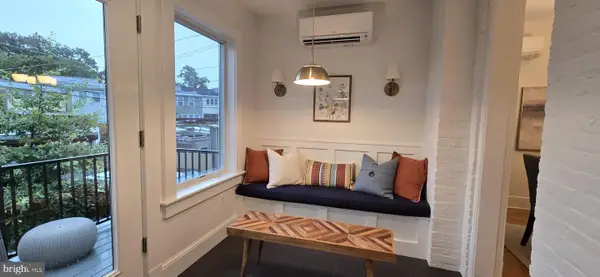 $779,000Coming Soon4 beds 4 baths
$779,000Coming Soon4 beds 4 baths4613 8th St Nw, WASHINGTON, DC 20011
MLS# DCDC2222726Listed by: RLAH @PROPERTIES - New
 $500,000Active1 beds 1 baths620 sq. ft.
$500,000Active1 beds 1 baths620 sq. ft.57 N St Nw #120, WASHINGTON, DC 20001
MLS# DCDC2222610Listed by: CENTURY 21 NEW MILLENNIUM - New
 $399,000Active3 beds 2 baths1,253 sq. ft.
$399,000Active3 beds 2 baths1,253 sq. ft.808 Somerset Pl Nw, WASHINGTON, DC 20011
MLS# DCDC2223176Listed by: REAL BROKER, LLC - New
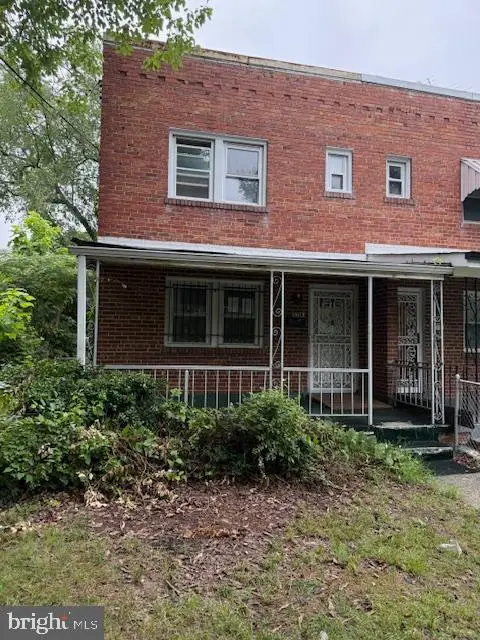 $215,000Active2 beds 2 baths1,260 sq. ft.
$215,000Active2 beds 2 baths1,260 sq. ft.5716 Foote St Ne, WASHINGTON, DC 20019
MLS# DCDC2208606Listed by: ISABELLE WILLIAMS AND ASSOCIATES - Open Sun, 11am to 1pmNew
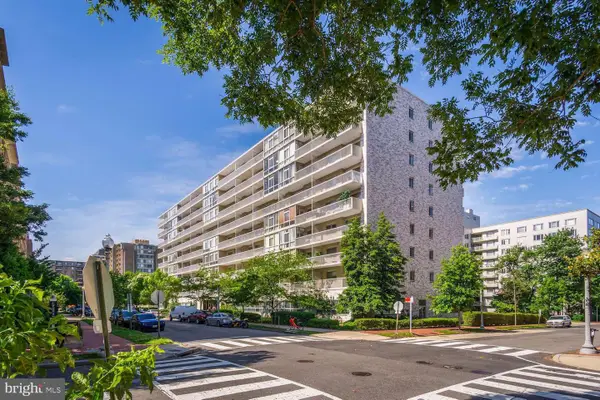 $699,000Active2 beds 2 baths1,550 sq. ft.
$699,000Active2 beds 2 baths1,550 sq. ft.730 24th St Nw #906/907, WASHINGTON, DC 20037
MLS# DCDC2216966Listed by: RE/MAX ALLEGIANCE - Coming Soon
 $924,900Coming Soon4 beds 4 baths
$924,900Coming Soon4 beds 4 baths4319 12th Pl Ne, WASHINGTON, DC 20017
MLS# DCDC2223032Listed by: TTR SOTHEBY'S INTERNATIONAL REALTY - New
 $1,400,000Active4 beds 4 baths2,100 sq. ft.
$1,400,000Active4 beds 4 baths2,100 sq. ft.1411 5th St Nw, WASHINGTON, DC 20001
MLS# DCDC2223156Listed by: COMPASS - Coming Soon
 $2,100,000Coming Soon5 beds 4 baths
$2,100,000Coming Soon5 beds 4 baths4335 Cathedral Ave Nw, WASHINGTON, DC 20016
MLS# DCDC2222534Listed by: KELLER WILLIAMS REALTY - Coming Soon
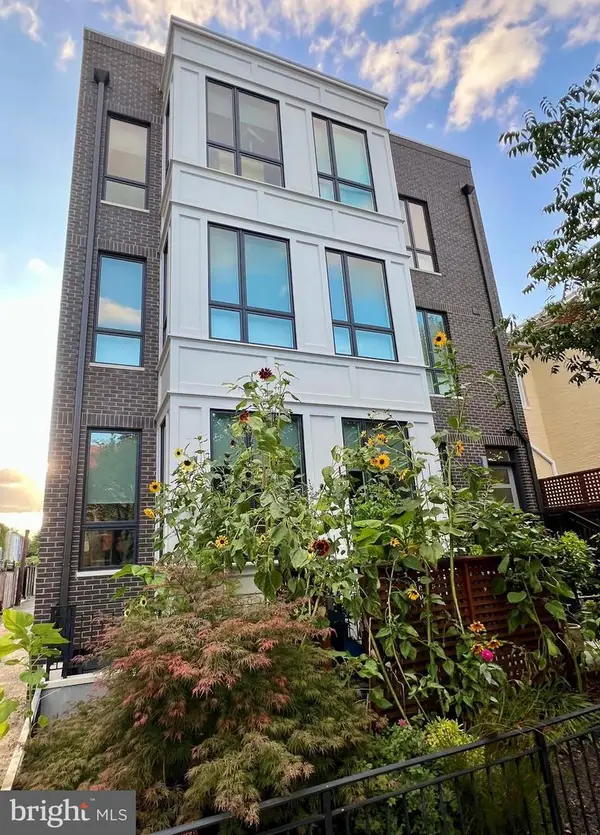 $849,900Coming Soon2 beds 3 baths
$849,900Coming Soon2 beds 3 baths824 13th St Ne #1, WASHINGTON, DC 20002
MLS# DCDC2222618Listed by: REAL BROKER, LLC - Coming SoonOpen Sat, 11am to 1pm
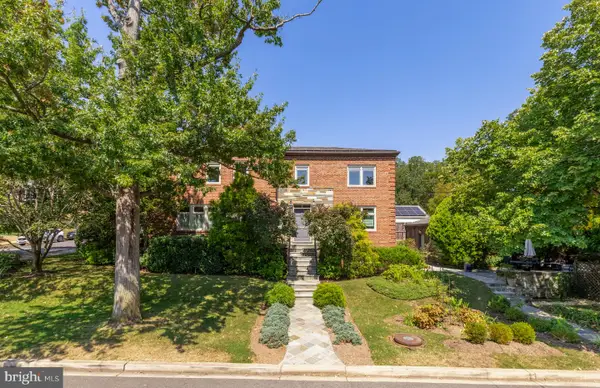 $1,875,000Coming Soon6 beds 4 baths
$1,875,000Coming Soon6 beds 4 baths1755 Upshur St Nw, WASHINGTON, DC 20011
MLS# DCDC2188076Listed by: COMPASS
