1826 Independence Ave Se #4, WASHINGTON, DC 20003
Local realty services provided by:Better Homes and Gardens Real Estate Valley Partners
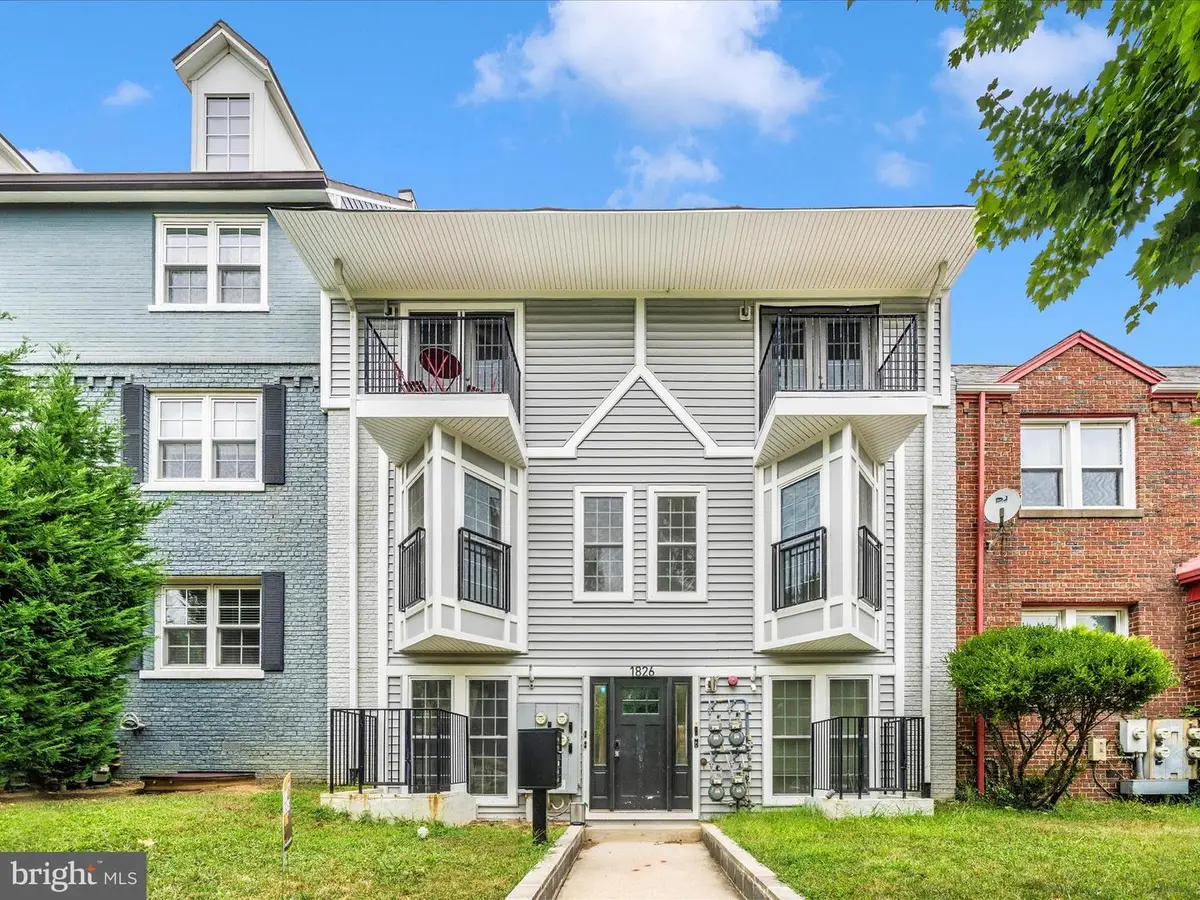
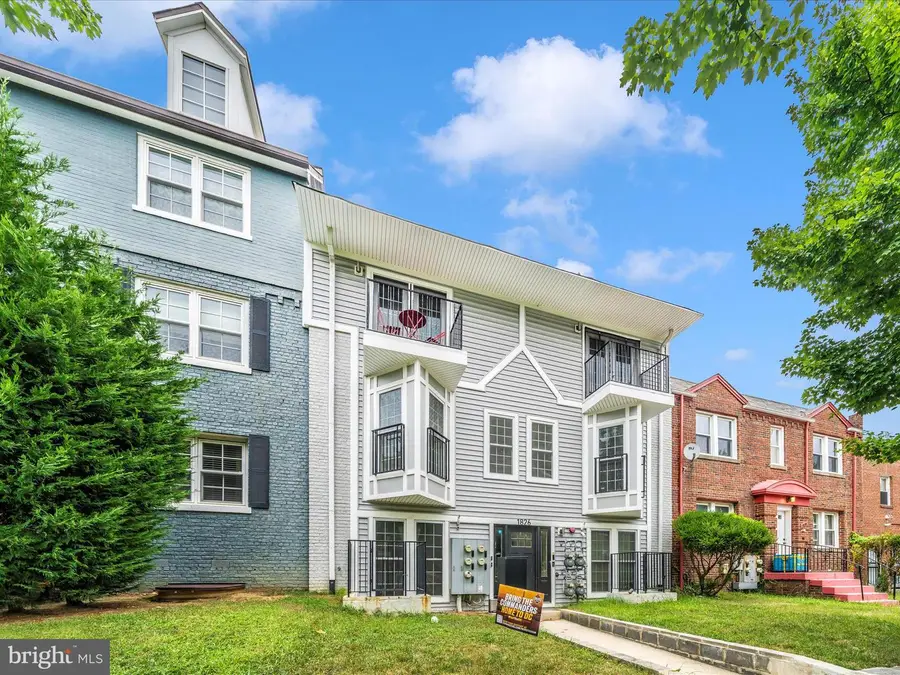
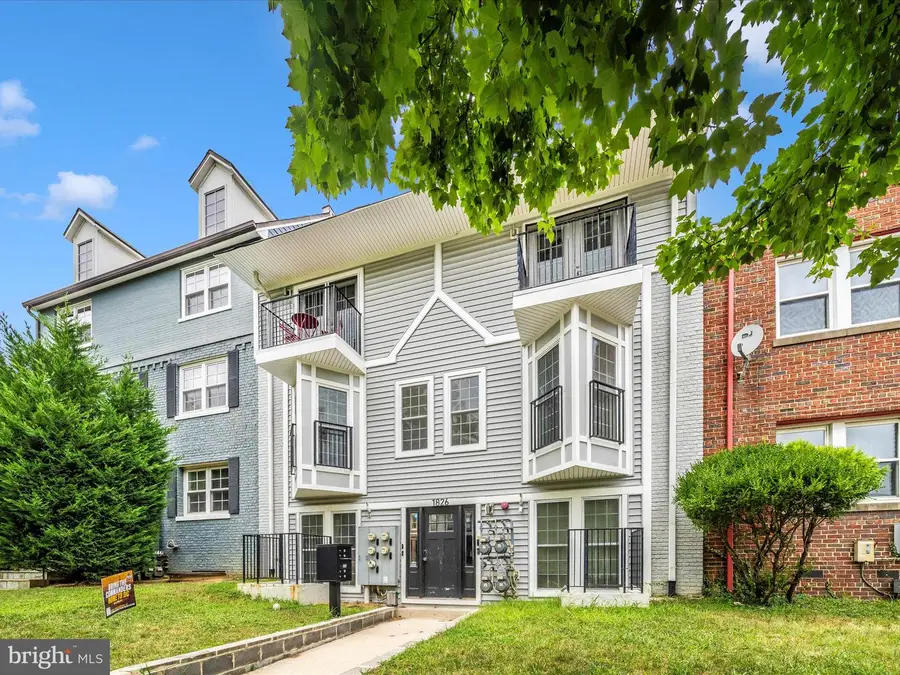
1826 Independence Ave Se #4,WASHINGTON, DC 20003
$950,000
- 3 Beds
- 3 Baths
- 1,910 sq. ft.
- Condominium
- Active
Listed by:sunita bali
Office:exp realty, llc.
MLS#:DCDC2216336
Source:BRIGHTMLS
Price summary
- Price:$950,000
- Price per sq. ft.:$497.38
About this home
Bright & Airy 3BR/3BA Townhouse-Style Condo with Private Parking & Rooftop Oasis – Steps from Metro! Welcome to The Cooper Condominium—a bright and spacious 3-bedroom, 3-bath, two-level townhouse-style condo in the heart of Hill East. Offering nearly 2,000 square feet of living space, this home comes with private parking and is just steps from the Stadium-Armory Metro (Orange/Blue/Silver lines), providing unbeatable access to downtown DC, Amazon HQ2, and major commuter routes like I-295 and I-695.
Inside, you'll find wide plank wood floors, premium finishes, and a thoughtfully designed open-concept layout. The main level includes a sun-filled bedroom and a chef’s kitchen featuring Stainless Steel appliances, quartz Carrara countertops, shaker cabinetry, and stylish backsplashes. The upper level offers a generous second bedroom and a luxurious primary suite with cathedral ceilings, a private balcony, dual spa showers, and a lofted office space—plus direct access to a stunning panoramic roof deck perfect for entertaining.
Modern conveniences include pre-wiring for in-ceiling speakers and low-maintenance condo living in a boutique building. With nearby parks, trails, and local dining options, this home blends upscale design, unbeatable location, and everyday comfort. Don't miss this opportunity to own in one of DC’s most connected and growing neighborhoods.
Contact an agent
Home facts
- Year built:1900
- Listing Id #:DCDC2216336
- Added:1 day(s) ago
- Updated:August 21, 2025 at 05:32 AM
Rooms and interior
- Bedrooms:3
- Total bathrooms:3
- Full bathrooms:3
- Living area:1,910 sq. ft.
Heating and cooling
- Cooling:Central A/C
- Heating:Electric, Forced Air
Structure and exterior
- Year built:1900
- Building area:1,910 sq. ft.
Schools
- High school:EASTERN SENIOR
- Middle school:ELIOT-HINE
- Elementary school:PAYNE
Utilities
- Water:Public
- Sewer:Public Sewer
Finances and disclosures
- Price:$950,000
- Price per sq. ft.:$497.38
- Tax amount:$7,365 (2024)
New listings near 1826 Independence Ave Se #4
- New
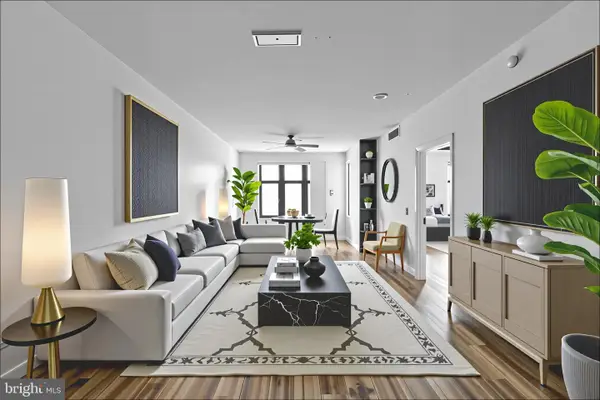 $465,000Active1 beds 1 baths780 sq. ft.
$465,000Active1 beds 1 baths780 sq. ft.400 Massachusetts Ave Nw #405, WASHINGTON, DC 20001
MLS# DCDC2216334Listed by: KELLER WILLIAMS CAPITAL PROPERTIES - Coming Soon
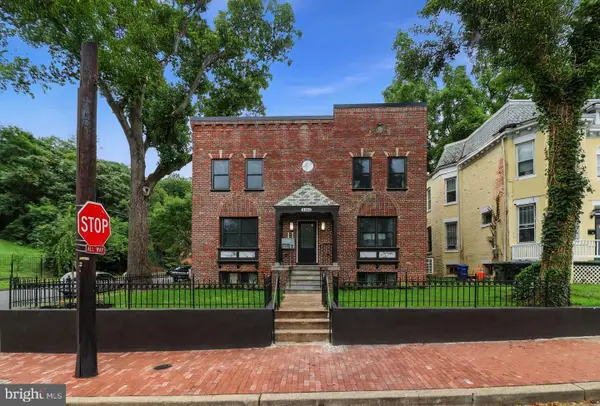 $480,000Coming Soon2 beds 2 baths
$480,000Coming Soon2 beds 2 baths2256 High St Se #3, WASHINGTON, DC 20020
MLS# DCDC2216464Listed by: SAMSON PROPERTIES - Coming SoonOpen Sat, 12 to 1:30pm
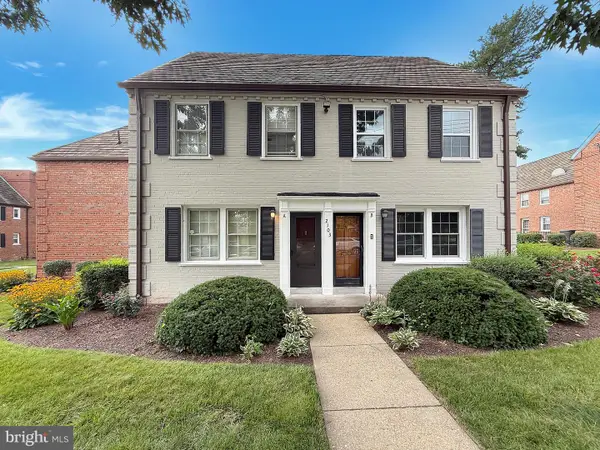 $249,000Coming Soon2 beds 1 baths
$249,000Coming Soon2 beds 1 baths2103 Fort Davis St Se #a, WASHINGTON, DC 20020
MLS# DCDC2208902Listed by: COMPASS - Coming Soon
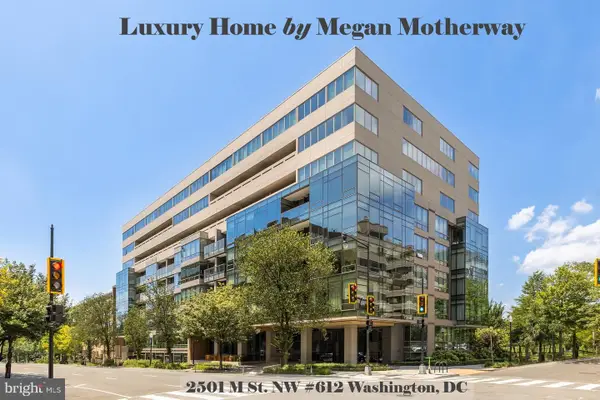 $2,999,000Coming Soon3 beds 3 baths
$2,999,000Coming Soon3 beds 3 baths2501 M St Nw #612, WASHINGTON, DC 20037
MLS# DCDC2215914Listed by: EXP REALTY, LLC - Coming SoonOpen Sat, 1 to 3pm
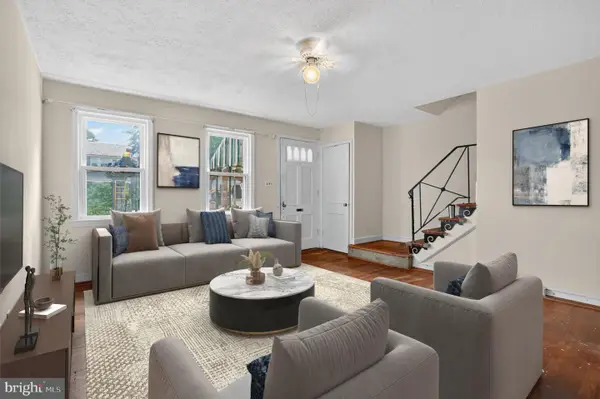 $325,000Coming Soon3 beds 1 baths
$325,000Coming Soon3 beds 1 baths1409 18th St Se, WASHINGTON, DC 20020
MLS# DCDC2214916Listed by: ENGEL & VOLKERS WASHINGTON, DC - Coming Soon
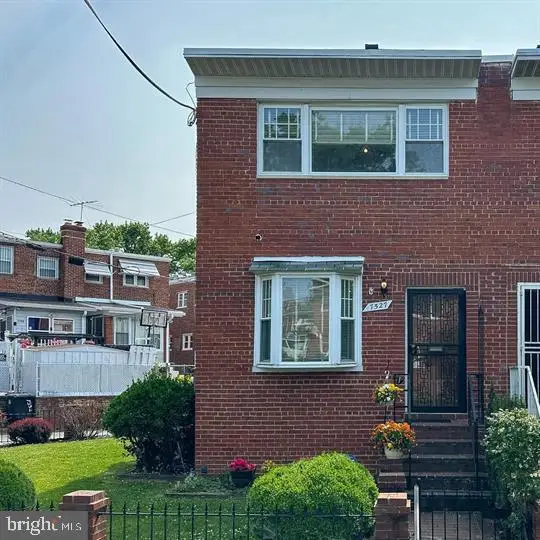 $550,000Coming Soon3 beds 3 baths
$550,000Coming Soon3 beds 3 baths7527 8th St Nw, WASHINGTON, DC 20012
MLS# DCDC2216442Listed by: PORTER HOUSE INTERNATIONAL REALTY GROUP - New
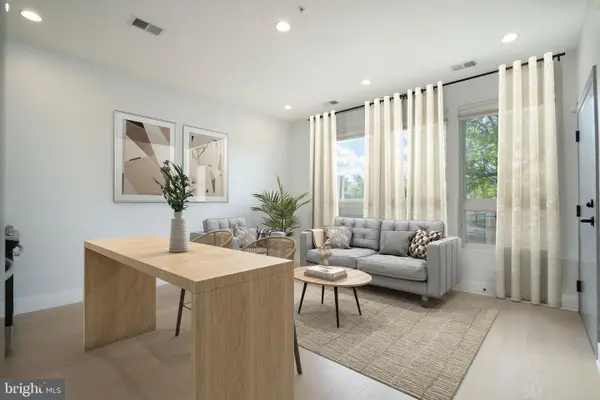 $324,900Active1 beds 1 baths459 sq. ft.
$324,900Active1 beds 1 baths459 sq. ft.705 Irving St Nw #202, WASHINGTON, DC 20010
MLS# DCDC2216202Listed by: ARTIFACT HOMES - New
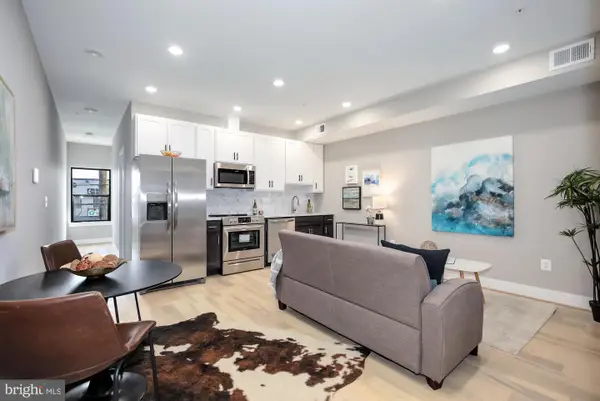 $249,900Active1 beds 1 baths712 sq. ft.
$249,900Active1 beds 1 baths712 sq. ft.505 Kennedy St Nw #002, WASHINGTON, DC 20011
MLS# DCDC2216144Listed by: COMPASS - Coming SoonOpen Sat, 2 to 4pm
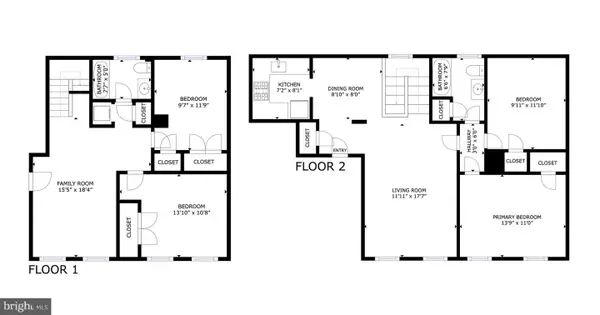 $775,000Coming Soon4 beds 2 baths
$775,000Coming Soon4 beds 2 baths3521 39th St Nw #a493, WASHINGTON, DC 20016
MLS# DCDC2216314Listed by: COMPASS - Coming SoonOpen Sun, 1 to 3pm
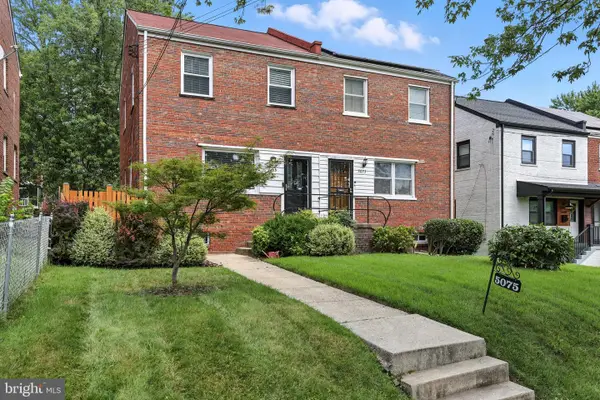 $520,000Coming Soon3 beds 2 baths
$520,000Coming Soon3 beds 2 baths5075 10th St Ne, WASHINGTON, DC 20017
MLS# DCDC2216416Listed by: COMPASS
