3521 39th St Nw #a493, Washington, DC 20016
Local realty services provided by:Better Homes and Gardens Real Estate Reserve
3521 39th St Nw #a493,Washington, DC 20016
$775,000
- 4 Beds
- 2 Baths
- 1,490 sq. ft.
- Condominium
- Pending
Listed by:casey c aboulafia
Office:compass
MLS#:DCDC2216314
Source:BRIGHTMLS
Price summary
- Price:$775,000
- Price per sq. ft.:$520.13
About this home
This 2 level, 4 bedroom, 2 bath condo is larger than most in McLean Gardens with 1,490 square feet and two living spaces. Perfectly situated on the quiet end of the community, it's also just around the corner from the playground, community gardens, dog park and tennis courts and is just 3 blocks to restaurants, shopping and grocery.
Views of the trees and green are seen out of every window, with no neighbors looking directly in! The condo's kitchen has been updated with granite and brand new white Shaker cabinetry and the living room is spacious, with LVP throughout. The dining area sits between the living room and kitchen, and a full bath + two generously sized bedrooms with hardwood parquets complete this level.
Downstairs, accessible via a straight stairwell, are two more good-sized bedrooms and another full bath. A large recreation room is perfect for movie nights and playtime and the two floor living makes this condo feel like a townhome. In-unit washer/dryer, central a/c and an additional exit to the common area make this condo a great find!
Tucked alongside Glover Archbold Park in Cleveland Park, this home is just blocks from all of life’s conveniences and is just under a mile to the metro. It's in-bounds for Eaton Elementary, Hearst Middle and the new MacArthur High School. With an outdoor community pool, grills dotted throughout, potential parking for sale (separately)/rent, on-site management and pet and investor friendly policies, what more could you want? Come, enjoy and rest easy - you’re home!
Contact an agent
Home facts
- Year built:1942
- Listing ID #:DCDC2216314
- Added:56 day(s) ago
- Updated:October 16, 2025 at 07:53 AM
Rooms and interior
- Bedrooms:4
- Total bathrooms:2
- Full bathrooms:2
- Living area:1,490 sq. ft.
Heating and cooling
- Cooling:Central A/C
- Heating:Electric, Forced Air
Structure and exterior
- Year built:1942
- Building area:1,490 sq. ft.
Schools
- High school:MACARTHUR
- Middle school:HARDY
- Elementary school:EATON
Utilities
- Water:Public
- Sewer:Public Sewer
Finances and disclosures
- Price:$775,000
- Price per sq. ft.:$520.13
- Tax amount:$5,161 (2025)
New listings near 3521 39th St Nw #a493
- New
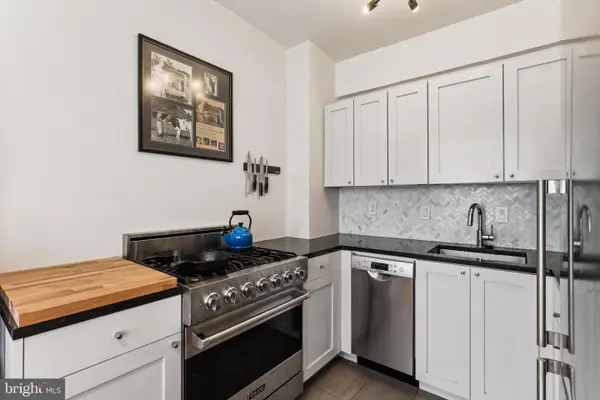 $239,500Active1 beds 1 baths550 sq. ft.
$239,500Active1 beds 1 baths550 sq. ft.1365 Kennedy St Nw #209, WASHINGTON, DC 20011
MLS# DCDC2227588Listed by: COLDWELL BANKER REALTY - WASHINGTON - New
 $479,900Active2 beds 2 baths1,050 sq. ft.
$479,900Active2 beds 2 baths1,050 sq. ft.4000 Tunlaw Rd Nw #1026, WASHINGTON, DC 20007
MLS# DCDC2227466Listed by: COMPASS - Open Sun, 2 to 4pmNew
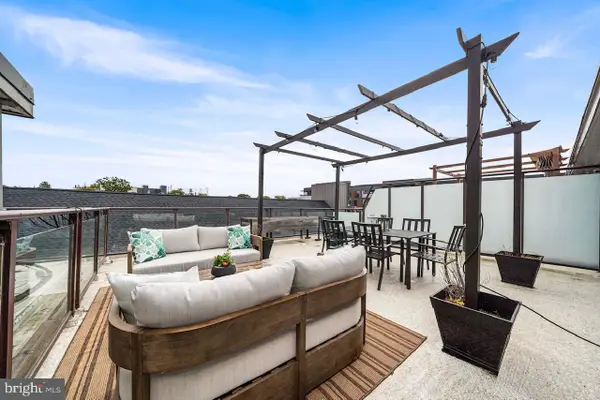 $535,000Active2 beds 2 baths758 sq. ft.
$535,000Active2 beds 2 baths758 sq. ft.625 Park Rd Nw #304, WASHINGTON, DC 20010
MLS# DCDC2226942Listed by: COMPASS - Coming SoonOpen Sun, 10am to 12pm
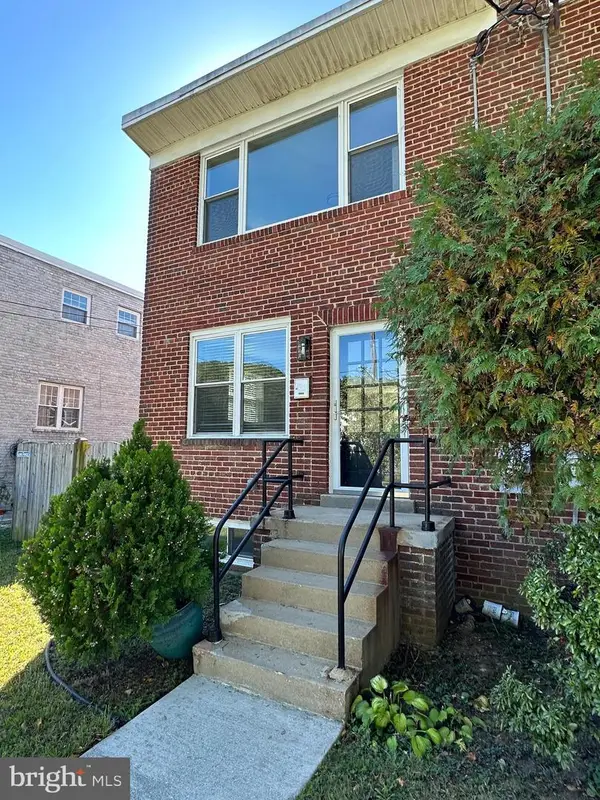 $450,000Coming Soon3 beds 2 baths
$450,000Coming Soon3 beds 2 baths4005 Clay Pl Ne, WASHINGTON, DC 20019
MLS# DCDC2227592Listed by: COLDWELL BANKER REALTY - WASHINGTON - Open Sat, 9:30 to 11amNew
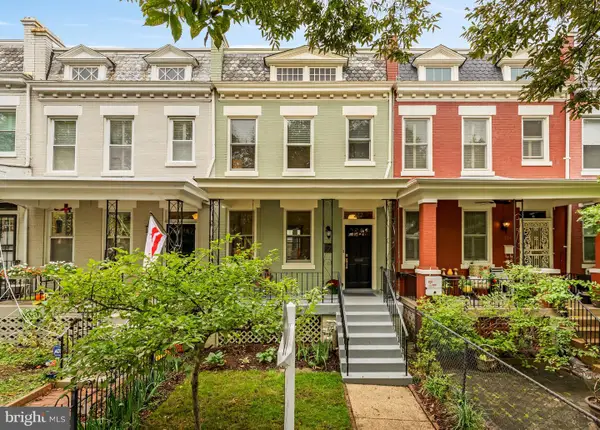 $999,000Active4 beds 2 baths1,668 sq. ft.
$999,000Active4 beds 2 baths1,668 sq. ft.222 Tennessee Ave Ne, WASHINGTON, DC 20002
MLS# DCDC2223384Listed by: COMPASS - New
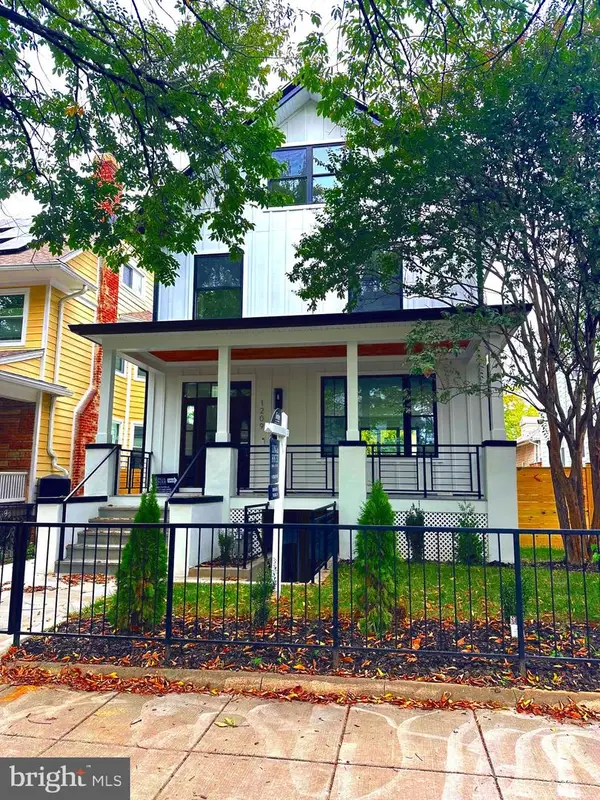 $1,650,000Active6 beds 5 baths3,425 sq. ft.
$1,650,000Active6 beds 5 baths3,425 sq. ft.1209 Decatur St Nw, WASHINGTON, DC 20011
MLS# DCDC2226434Listed by: LONG & FOSTER REAL ESTATE, INC. - Open Sun, 2 to 4pmNew
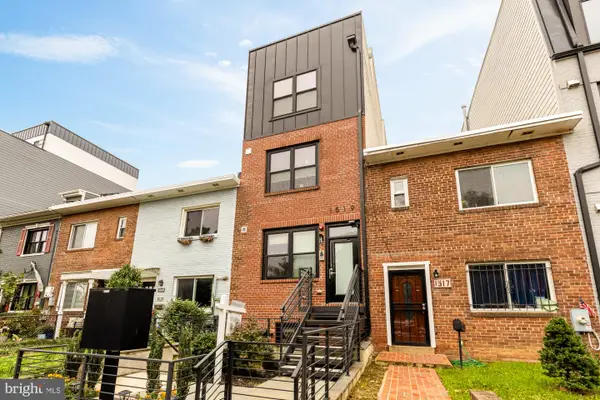 $499,000Active2 beds 2 baths1,045 sq. ft.
$499,000Active2 beds 2 baths1,045 sq. ft.1519 K St Se #101, WASHINGTON, DC 20003
MLS# DCDC2227118Listed by: COMPASS - Open Sat, 11am to 1pmNew
 $880,000Active2 beds 2 baths922 sq. ft.
$880,000Active2 beds 2 baths922 sq. ft.1817 Swann St Nw #b, WASHINGTON, DC 20009
MLS# DCDC2227370Listed by: COMPASS - Open Sat, 11am to 1pmNew
 $1,699,990Active4 beds 4 baths3,215 sq. ft.
$1,699,990Active4 beds 4 baths3,215 sq. ft.4257 Fordham Rd Nw, WASHINGTON, DC 20016
MLS# DCDC2227554Listed by: TTR SOTHEBY'S INTERNATIONAL REALTY - New
 $1,154,737Active2 beds 3 baths1,356 sq. ft.
$1,154,737Active2 beds 3 baths1,356 sq. ft.88 V St Sw #201, WASHINGTON, DC 20024
MLS# DCDC2227580Listed by: KELLER WILLIAMS REALTY
