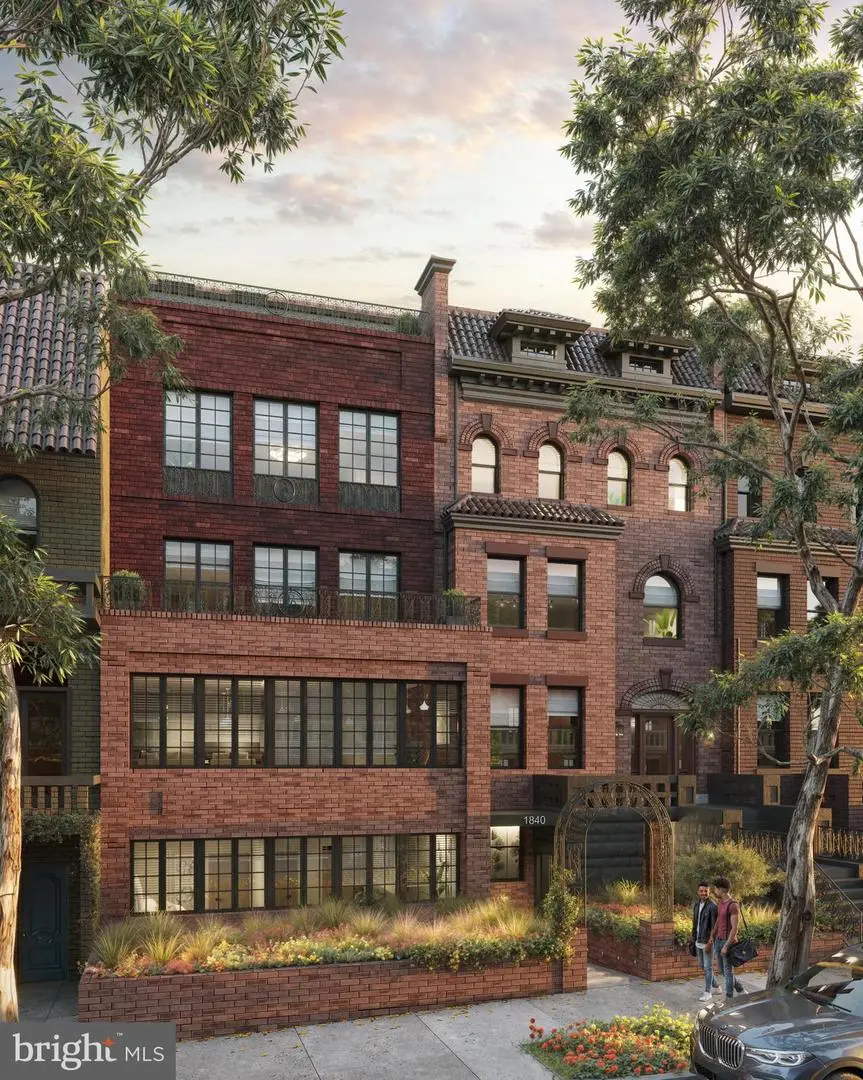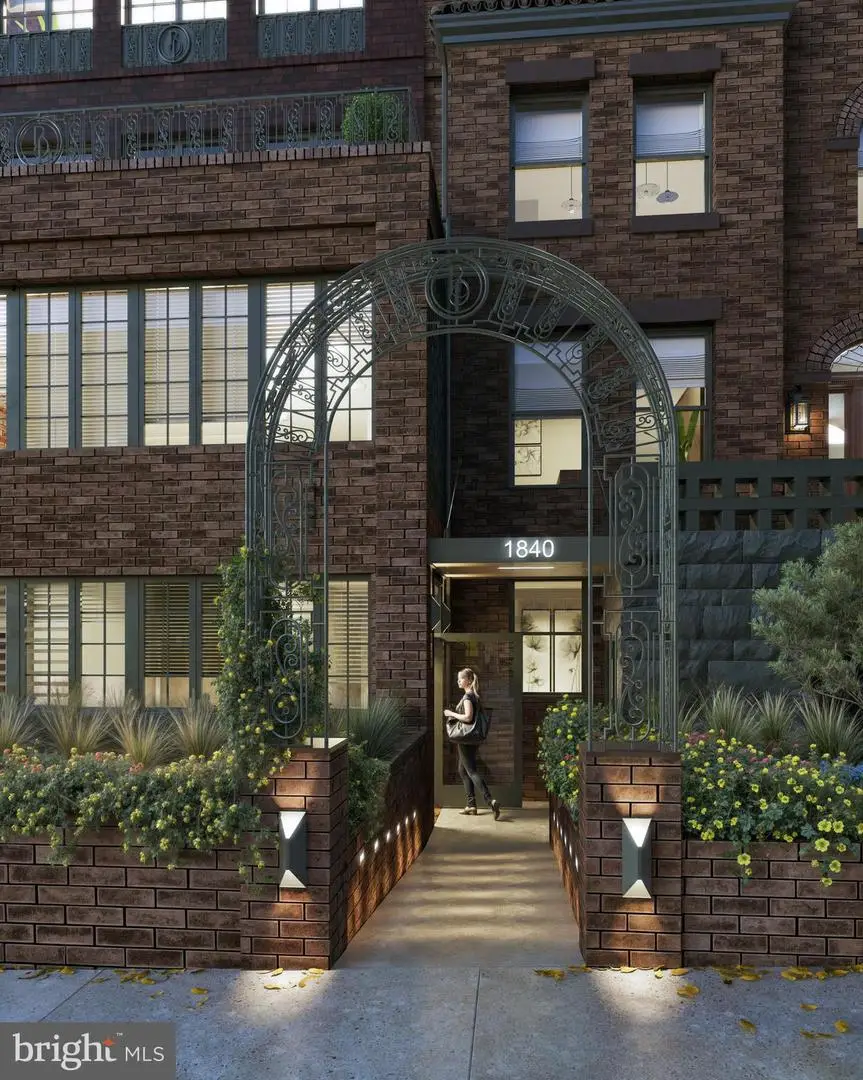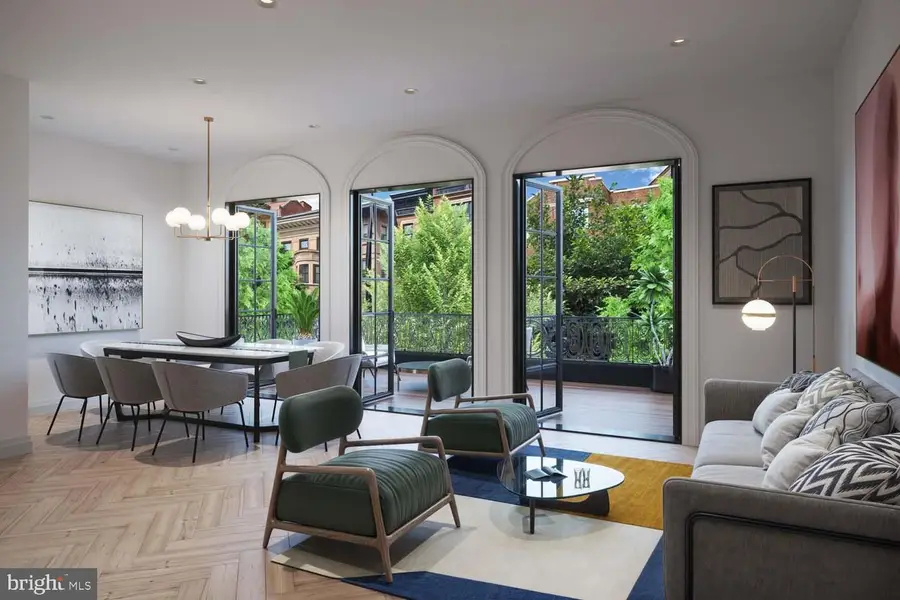1840 Kalorama Rd Nw #11, WASHINGTON, DC 20009
Local realty services provided by:Better Homes and Gardens Real Estate Reserve



1840 Kalorama Rd Nw #11,WASHINGTON, DC 20009
$2,299,900
- 3 Beds
- 3 Baths
- 2,047 sq. ft.
- Condominium
- Pending
Listed by:timur loynab
Office:mcwilliams/ballard inc.
MLS#:DCDC2214248
Source:BRIGHTMLS
Price summary
- Price:$2,299,900
- Price per sq. ft.:$1,123.55
About this home
Welcome to Bellton Park, an exceptional new development in the prestigious Kalorama neighborhood, offering a rare blend of sophistication and exclusivity. Each home is uniquely designed, as no two floor plans are alike.
Residence 11 is a stunning 3BR/Den/2.5BA PENTHOUSE that combines luxurious, single-level living with the convenience of private elevator access. You can enjoy outdoor living with two MASSIVE private terraces—one at the front of the home and another at the rear home. EVERY room in this home has access to private outdoor space with PANORAMIC VIEWS.
Inside, this exquisite residence boasts soaring 10' ceilings, a gas fire place, a custom wine bar, elegant archways, and pristine white oak herringbone wood flooring. The custom millwork adds a touch of refinement, while the chef-inspired kitchen features top-of-the-line Sub-Zero, Wolf and Thermador appliances. Additionally, custom closets and a convenient laundry room with a sink enhance functionality and comfort.
The spacious living room and one of the guest bedrooms open up to an expansive rear terrace, offering picturesque views of the Washington Monument and the Capitol. Meanwhile, both the primary and second bedrooms have direct access to a second private terrace at the front, providing a tranquil retreat that captures the timeless charm of historic Kalorama.
Contact an agent
Home facts
- Year built:1912
- Listing Id #:DCDC2214248
- Added:9 day(s) ago
- Updated:August 15, 2025 at 07:30 AM
Rooms and interior
- Bedrooms:3
- Total bathrooms:3
- Full bathrooms:2
- Half bathrooms:1
- Living area:2,047 sq. ft.
Heating and cooling
- Cooling:Central A/C, Heat Pump(s)
- Heating:Electric, Heat Pump(s)
Structure and exterior
- Year built:1912
- Building area:2,047 sq. ft.
Utilities
- Water:Public
- Sewer:Public Sewer
Finances and disclosures
- Price:$2,299,900
- Price per sq. ft.:$1,123.55
New listings near 1840 Kalorama Rd Nw #11
- Open Sun, 1 to 3pmNew
 $999,000Active6 beds 3 baths3,273 sq. ft.
$999,000Active6 beds 3 baths3,273 sq. ft.4122 16th St Nw, WASHINGTON, DC 20011
MLS# DCDC2215614Listed by: WASHINGTON FINE PROPERTIES, LLC - New
 $374,900Active2 beds 2 baths1,155 sq. ft.
$374,900Active2 beds 2 baths1,155 sq. ft.4201 Cathedral Ave Nw #902w, WASHINGTON, DC 20016
MLS# DCDC2215628Listed by: D.S.A. PROPERTIES & INVESTMENTS LLC - New
 $850,000Active2 beds 3 baths1,500 sq. ft.
$850,000Active2 beds 3 baths1,500 sq. ft.1507 C St Se, WASHINGTON, DC 20003
MLS# DCDC2215630Listed by: KELLER WILLIAMS CAPITAL PROPERTIES - New
 $399,000Active1 beds 1 baths874 sq. ft.
$399,000Active1 beds 1 baths874 sq. ft.1101 3rd St Sw #706, WASHINGTON, DC 20024
MLS# DCDC2214434Listed by: LONG & FOSTER REAL ESTATE, INC. - New
 $690,000Active3 beds 3 baths1,500 sq. ft.
$690,000Active3 beds 3 baths1,500 sq. ft.1711 Newton St Ne, WASHINGTON, DC 20018
MLS# DCDC2214648Listed by: SAMSON PROPERTIES - Open Sat, 12:30 to 2:30pmNew
 $919,990Active4 beds 4 baths2,164 sq. ft.
$919,990Active4 beds 4 baths2,164 sq. ft.4013 13th St Nw, WASHINGTON, DC 20011
MLS# DCDC2215498Listed by: COLDWELL BANKER REALTY - Open Sun, 1 to 3pmNew
 $825,000Active3 beds 3 baths1,507 sq. ft.
$825,000Active3 beds 3 baths1,507 sq. ft.1526 8th St Nw #2, WASHINGTON, DC 20001
MLS# DCDC2215606Listed by: RE/MAX DISTINCTIVE REAL ESTATE, INC. - New
 $499,900Active3 beds 1 baths1,815 sq. ft.
$499,900Active3 beds 1 baths1,815 sq. ft.2639 Myrtle Ave Ne, WASHINGTON, DC 20018
MLS# DCDC2215602Listed by: COMPASS - Coming Soon
 $375,000Coming Soon1 beds 1 baths
$375,000Coming Soon1 beds 1 baths1133 13th St Nw #402, WASHINGTON, DC 20005
MLS# DCDC2215576Listed by: BML PROPERTIES REALTY, LLC. - New
 $16,900Active-- beds -- baths
$16,900Active-- beds -- baths3911 Pennsylvania Ave Se #p1, WASHINGTON, DC 20020
MLS# DCDC2206970Listed by: IVAN BROWN REALTY, INC.
