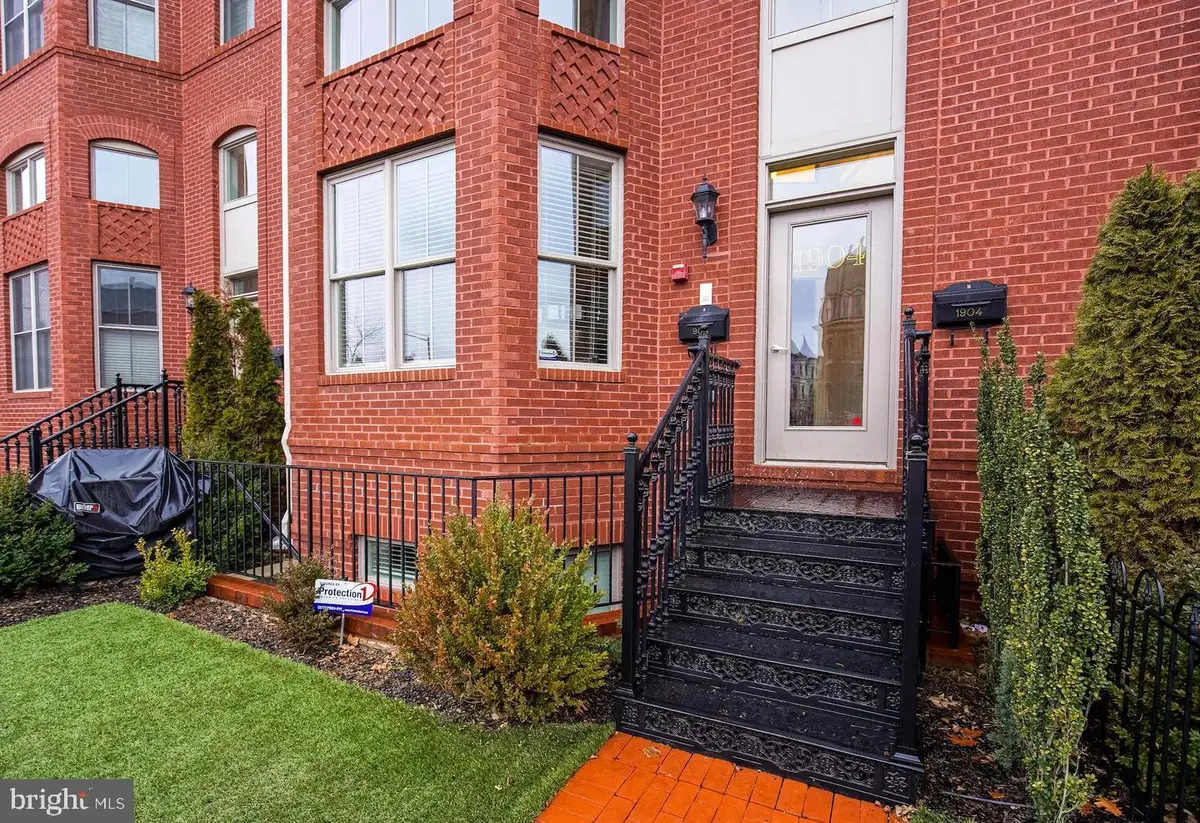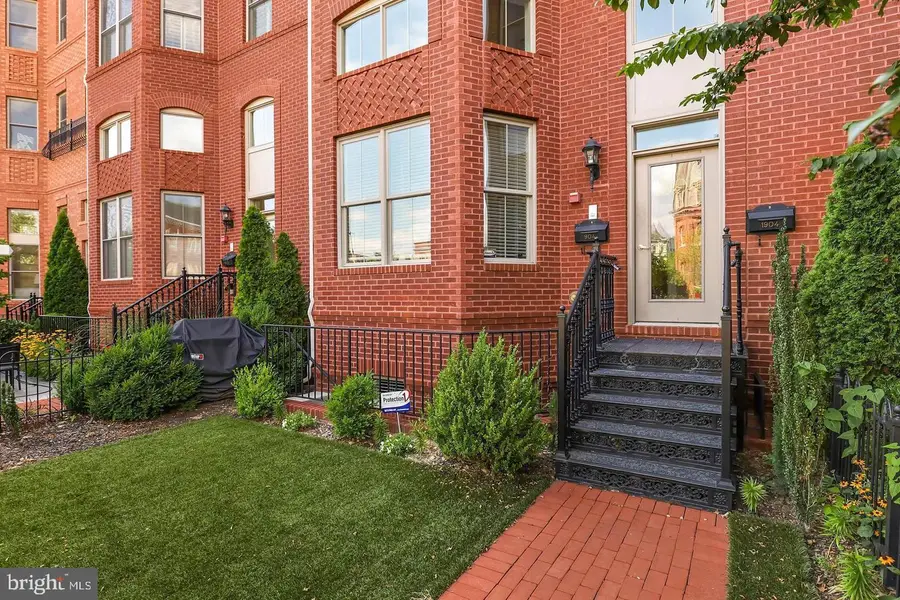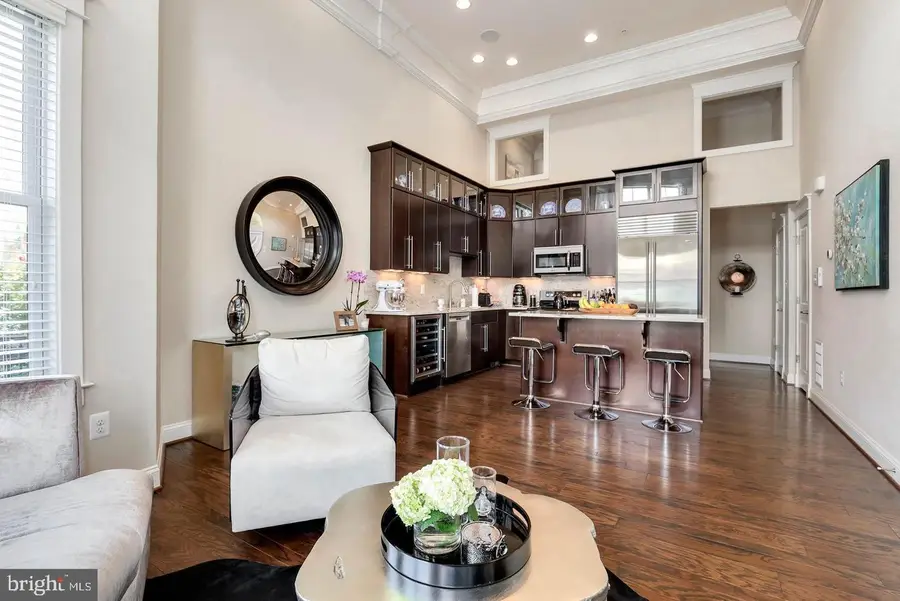1904 Vermont Ave Nw #a, WASHINGTON, DC 20001
Local realty services provided by:Better Homes and Gardens Real Estate Cassidon Realty



1904 Vermont Ave Nw #a,WASHINGTON, DC 20001
$1,199,000
- 3 Beds
- 3 Baths
- 2,092 sq. ft.
- Townhouse
- Active
Listed by:james a firkser
Office:ttr sotheby's international realty
MLS#:DCDC2207002
Source:BRIGHTMLS
Price summary
- Price:$1,199,000
- Price per sq. ft.:$573.14
About this home
Significant price adjustment by owner for this must see, stylish - 2013 condo town-home alternative that offers soaring 14' ceilings, high-end finishes, and over 2,000 sq ft of living space. This home features dark walnut wide plank hardwood flooring throughout, custom built-in's, crown molding, a private garage with additional assigned parking space, and outdoor living space. The luxury kitchen offers granite counters and backsplash, 51" cabinetry, professional grade Bosch and Sub-Zero appliances and wine storage. The primary suite hosts a walk-in closet and en-suite spa bath with Carrera marble flooring, counters and tile, a soaking tub, large walk-in shower with bench and seamless glass entry, and dual vanities. This home was built for entertainment with built-in surround sound and an additional recreation room with wet bar. This unit offers an abundance of storage. Complete with a nice sized fenced front yard, artificial turf, fencing and border landscaping for your very own use. Steps to shopping, dining, and entertainment. Just 1 block to U Street Metro and the new Whole Foods! Easy show with 24 hours notice for tenants who are moving out by or before the end of August. Schedule on line and the seller will have showings quickly approved. The tenants bought another property in Virginia so it will be vacant and ready for a new buyer(s).
Contact an agent
Home facts
- Year built:2013
- Listing Id #:DCDC2207002
- Added:56 day(s) ago
- Updated:August 15, 2025 at 01:53 PM
Rooms and interior
- Bedrooms:3
- Total bathrooms:3
- Full bathrooms:2
- Half bathrooms:1
- Living area:2,092 sq. ft.
Heating and cooling
- Cooling:Central A/C
- Heating:90% Forced Air, Natural Gas
Structure and exterior
- Year built:2013
- Building area:2,092 sq. ft.
Schools
- High school:CARDOZO EDUCATION CAMPUS
- Elementary school:WHEATLEY EDUCATION CAMPUS
Utilities
- Water:Public
- Sewer:Public Sewer
Finances and disclosures
- Price:$1,199,000
- Price per sq. ft.:$573.14
- Tax amount:$9,180 (2024)
New listings near 1904 Vermont Ave Nw #a
 $449,900Pending1 beds 1 baths642 sq. ft.
$449,900Pending1 beds 1 baths642 sq. ft.1840 Kalorama Rd Nw #2, WASHINGTON, DC 20009
MLS# DCDC2215640Listed by: MCWILLIAMS/BALLARD INC.- New
 $575,000Active2 beds 2 baths904 sq. ft.
$575,000Active2 beds 2 baths904 sq. ft.1240 4th St Nw #200, WASHINGTON, DC 20001
MLS# DCDC2214758Listed by: COMPASS - Open Sun, 1 to 3pmNew
 $999,000Active6 beds 3 baths3,273 sq. ft.
$999,000Active6 beds 3 baths3,273 sq. ft.4122 16th St Nw, WASHINGTON, DC 20011
MLS# DCDC2215614Listed by: WASHINGTON FINE PROPERTIES, LLC - New
 $374,900Active2 beds 2 baths1,155 sq. ft.
$374,900Active2 beds 2 baths1,155 sq. ft.4201 Cathedral Ave Nw #902w, WASHINGTON, DC 20016
MLS# DCDC2215628Listed by: D.S.A. PROPERTIES & INVESTMENTS LLC - Open Sun, 1 to 3pmNew
 $850,000Active2 beds 3 baths1,500 sq. ft.
$850,000Active2 beds 3 baths1,500 sq. ft.1507 C St Se, WASHINGTON, DC 20003
MLS# DCDC2215630Listed by: KELLER WILLIAMS CAPITAL PROPERTIES - New
 $399,000Active1 beds 1 baths874 sq. ft.
$399,000Active1 beds 1 baths874 sq. ft.1101 3rd St Sw #706, WASHINGTON, DC 20024
MLS# DCDC2214434Listed by: LONG & FOSTER REAL ESTATE, INC. - New
 $690,000Active3 beds 3 baths1,500 sq. ft.
$690,000Active3 beds 3 baths1,500 sq. ft.1711 Newton St Ne, WASHINGTON, DC 20018
MLS# DCDC2214648Listed by: SAMSON PROPERTIES - Open Sat, 12:30 to 2:30pmNew
 $919,990Active4 beds 4 baths2,164 sq. ft.
$919,990Active4 beds 4 baths2,164 sq. ft.4013 13th St Nw, WASHINGTON, DC 20011
MLS# DCDC2215498Listed by: COLDWELL BANKER REALTY - Open Sun, 1 to 3pmNew
 $825,000Active3 beds 3 baths1,507 sq. ft.
$825,000Active3 beds 3 baths1,507 sq. ft.1526 8th St Nw #2, WASHINGTON, DC 20001
MLS# DCDC2215606Listed by: RE/MAX DISTINCTIVE REAL ESTATE, INC. - New
 $499,900Active3 beds 1 baths1,815 sq. ft.
$499,900Active3 beds 1 baths1,815 sq. ft.2639 Myrtle Ave Ne, WASHINGTON, DC 20018
MLS# DCDC2215602Listed by: COMPASS
