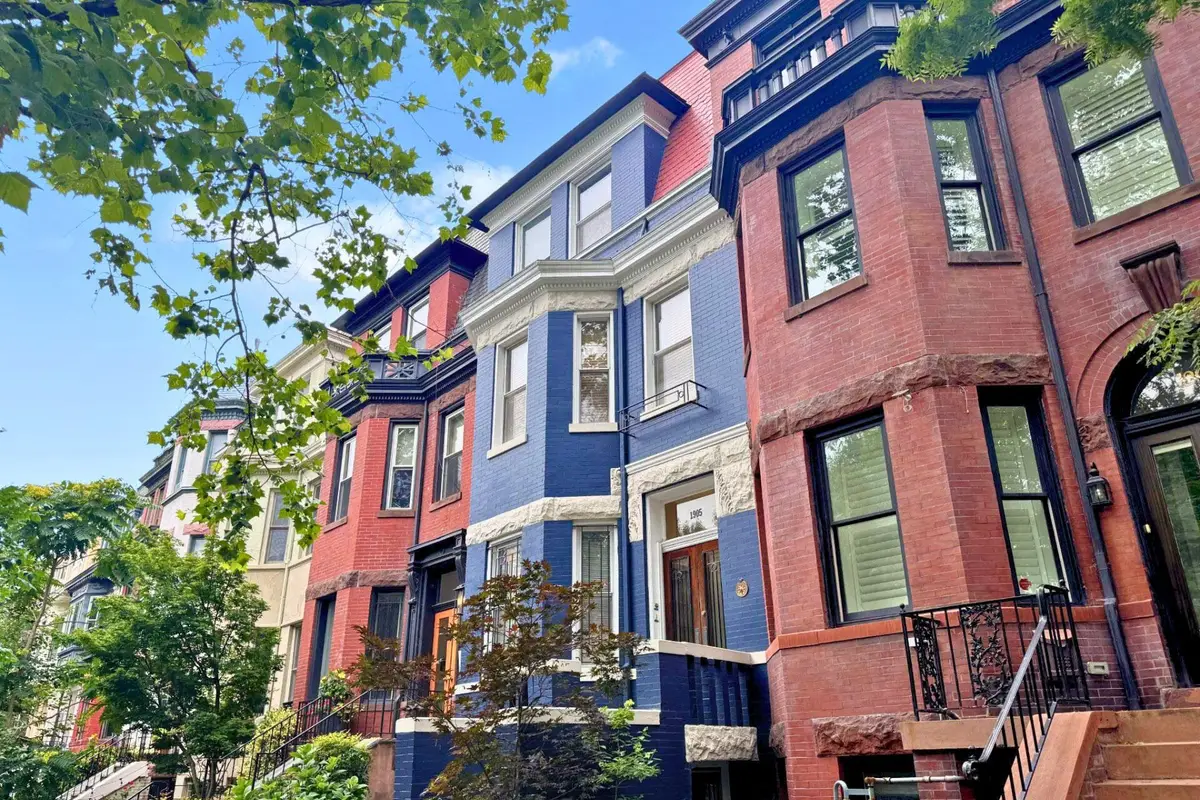1905 S St Nw, WASHINGTON, DC 20009
Local realty services provided by:Better Homes and Gardens Real Estate Premier



Listed by:jeffrey m wilson
Office:ttr sotheby's international realty
MLS#:DCDC2212172
Source:BRIGHTMLS
Price summary
- Price:$1,850,000
- Price per sq. ft.:$501.36
About this home
Welcome to the beating heart of Dupont Circle, where city living is elevated, effortless, and endlessly inspiring. Nestled on one of the neighborhood’s most coveted tree-lined blocks, this classic row house offers the ultimate urban trifecta: location, flexibility, and lifestyle.
Currently configured as a three-unit building—with the owner having enjoyed life in the penthouse for many years—this home offers a world of possibilities. Whether you envision a grand single-family residence or a continuation of the multi-unit layout, the choice is yours.
A rooftop deck that will make your friends jealous, two-car parking (yes, in Dupont!), and a location that’s second to none. Step outside and you’re in the thick of it—in the best way. The Circle itself—with its iconic fountain, leafy tranquility, and Metro access—is just out the front door. Georgetown and Logan Circle are a stone’s throw away. Whole Foods, Trader Joe’s, Safeway? All moments from home. And when it comes to dining, you're spoiled for choice: Le Diplomate, The Pembroke, Rakuya, Kramer’s, Milk Bar, Regent Thai, Dupont Market, and so many more are all at your fingertips.
This is more than a home—it’s a launching pad for life in the most walkable, desirable, and vibrant quadrant of DC. Come create something special in the center of it all.
Contact an agent
Home facts
- Year built:1885
- Listing Id #:DCDC2212172
- Added:21 day(s) ago
- Updated:August 15, 2025 at 07:30 AM
Rooms and interior
- Bedrooms:6
- Total bathrooms:5
- Full bathrooms:4
- Half bathrooms:1
- Living area:3,690 sq. ft.
Heating and cooling
- Cooling:Central A/C
- Heating:Electric, Forced Air
Structure and exterior
- Year built:1885
- Building area:3,690 sq. ft.
- Lot area:0.04 Acres
Schools
- High school:JACKSON-REED
- Middle school:OYSTER-ADAMS BILINGUAL SCHOOL
- Elementary school:OYSTER-ADAMS BILINGUAL SCHOOL
Utilities
- Water:Public
- Sewer:Public Sewer
Finances and disclosures
- Price:$1,850,000
- Price per sq. ft.:$501.36
- Tax amount:$15,147 (2024)
New listings near 1905 S St Nw
- Open Sun, 1 to 3pmNew
 $999,000Active6 beds 3 baths3,273 sq. ft.
$999,000Active6 beds 3 baths3,273 sq. ft.4122 16th St Nw, WASHINGTON, DC 20011
MLS# DCDC2215614Listed by: WASHINGTON FINE PROPERTIES, LLC - New
 $374,900Active2 beds 2 baths1,155 sq. ft.
$374,900Active2 beds 2 baths1,155 sq. ft.4201 Cathedral Ave Nw #902w, WASHINGTON, DC 20016
MLS# DCDC2215628Listed by: D.S.A. PROPERTIES & INVESTMENTS LLC - New
 $850,000Active2 beds 3 baths1,500 sq. ft.
$850,000Active2 beds 3 baths1,500 sq. ft.1507 C St Se, WASHINGTON, DC 20003
MLS# DCDC2215630Listed by: KELLER WILLIAMS CAPITAL PROPERTIES - New
 $399,000Active1 beds 1 baths874 sq. ft.
$399,000Active1 beds 1 baths874 sq. ft.1101 3rd St Sw #706, WASHINGTON, DC 20024
MLS# DCDC2214434Listed by: LONG & FOSTER REAL ESTATE, INC. - New
 $690,000Active3 beds 3 baths1,500 sq. ft.
$690,000Active3 beds 3 baths1,500 sq. ft.1711 Newton St Ne, WASHINGTON, DC 20018
MLS# DCDC2214648Listed by: SAMSON PROPERTIES - Open Sat, 12:30 to 2:30pmNew
 $919,990Active4 beds 4 baths2,164 sq. ft.
$919,990Active4 beds 4 baths2,164 sq. ft.4013 13th St Nw, WASHINGTON, DC 20011
MLS# DCDC2215498Listed by: COLDWELL BANKER REALTY - Open Sun, 1 to 3pmNew
 $825,000Active3 beds 3 baths1,507 sq. ft.
$825,000Active3 beds 3 baths1,507 sq. ft.1526 8th St Nw #2, WASHINGTON, DC 20001
MLS# DCDC2215606Listed by: RE/MAX DISTINCTIVE REAL ESTATE, INC. - New
 $499,900Active3 beds 1 baths1,815 sq. ft.
$499,900Active3 beds 1 baths1,815 sq. ft.2639 Myrtle Ave Ne, WASHINGTON, DC 20018
MLS# DCDC2215602Listed by: COMPASS - Coming Soon
 $375,000Coming Soon1 beds 1 baths
$375,000Coming Soon1 beds 1 baths1133 13th St Nw #402, WASHINGTON, DC 20005
MLS# DCDC2215576Listed by: BML PROPERTIES REALTY, LLC. - New
 $16,900Active-- beds -- baths
$16,900Active-- beds -- baths3911 Pennsylvania Ave Se #p1, WASHINGTON, DC 20020
MLS# DCDC2206970Listed by: IVAN BROWN REALTY, INC.
