201 Whittier St Nw, WASHINGTON, DC 20012
Local realty services provided by:Better Homes and Gardens Real Estate Maturo
201 Whittier St Nw,WASHINGTON, DC 20012
$750,000
- 4 Beds
- 3 Baths
- 2,090 sq. ft.
- Single family
- Active
Listed by:chelsea lanise traylor
Office:redfin corp
MLS#:DCDC2220280
Source:BRIGHTMLS
Price summary
- Price:$750,000
- Price per sq. ft.:$358.85
About this home
Charming 4BR/3BA Split-Level Home with Off-Street Parking in Takoma! Located on a peaceful, tree-lined street in the highly sought-after Takoma neighborhood, this 4-bedroom, 3-bathroom corner-lot home offers classic charm, generous space, and incredible potential—all just minutes from the Takoma Metro station. This lovingly maintained split-level residence is waiting for its new owner's special touches and sits on an enviable corner lot and features off-street parking for multiple vehicles. The main level has hardwood floors and a bright, spacious living room with a large picture window that frames views of the lush front yard. A separate dining room leads directly to the back deck—perfect for outdoor meals or relaxing evenings. Three well-sized bedrooms are located on the main level, including a primary suite with an en-suite bathroom. The lower level has a private walk-out entrance and is currently configured as an in-law suite, complete with a living area, kitchen space, bedroom, full bathroom, bonus room, laundry, and ample storage. Enjoy the best of both suburban tranquility and urban convenience in Takoma—known for its community feel, historic charm, and vibrant local amenities. You're just a short walk to the Takoma Metro (Red Line), Takoma Aquatic Center, neighborhood parks, and the eclectic shops, restaurants, and weekend farmers market in both Takoma, DC and nearby Takoma Park, MD. This is a rare opportunity to personalize a well-cared-for home in one of DC's most beloved neighborhoods!
Contact an agent
Home facts
- Year built:1963
- Listing ID #:DCDC2220280
- Added:1 day(s) ago
- Updated:September 05, 2025 at 10:41 PM
Rooms and interior
- Bedrooms:4
- Total bathrooms:3
- Full bathrooms:3
- Living area:2,090 sq. ft.
Heating and cooling
- Cooling:Ceiling Fan(s), Central A/C
- Heating:Forced Air, Natural Gas
Structure and exterior
- Year built:1963
- Building area:2,090 sq. ft.
- Lot area:0.11 Acres
Utilities
- Water:Public
- Sewer:Public Sewer
Finances and disclosures
- Price:$750,000
- Price per sq. ft.:$358.85
- Tax amount:$2,191 (2024)
New listings near 201 Whittier St Nw
- New
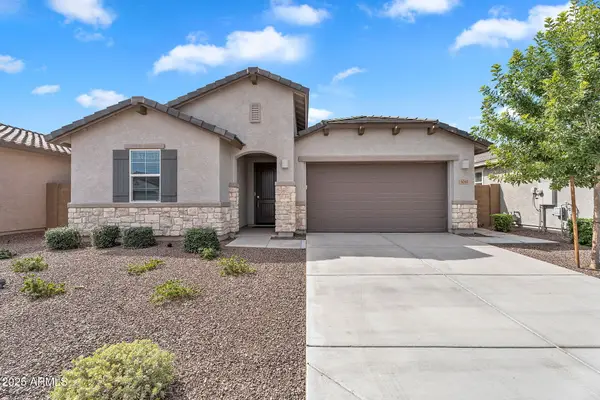 $540,000Active4 beds 3 baths2,525 sq. ft.
$540,000Active4 beds 3 baths2,525 sq. ft.3081 E Barrel Race Road, San Tan Valley, AZ 85140
MLS# 6915756Listed by: REAL BROKER - New
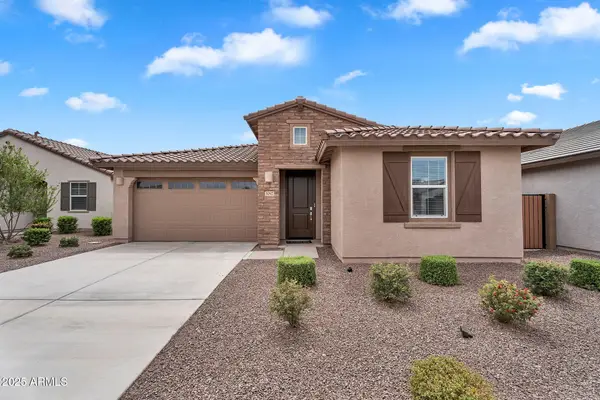 $539,990Active4 beds 3 baths2,257 sq. ft.
$539,990Active4 beds 3 baths2,257 sq. ft.3097 E Barrel Race Road, San Tan Valley, AZ 85140
MLS# 6915762Listed by: REAL BROKER - New
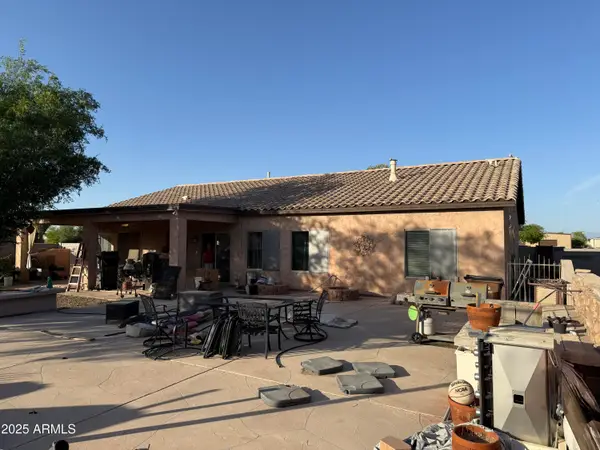 $589,999Active4 beds 2 baths2,470 sq. ft.
$589,999Active4 beds 2 baths2,470 sq. ft.31520 N Sunflower Way, San Tan Valley, AZ 85143
MLS# 6915800Listed by: EXP REALTY - New
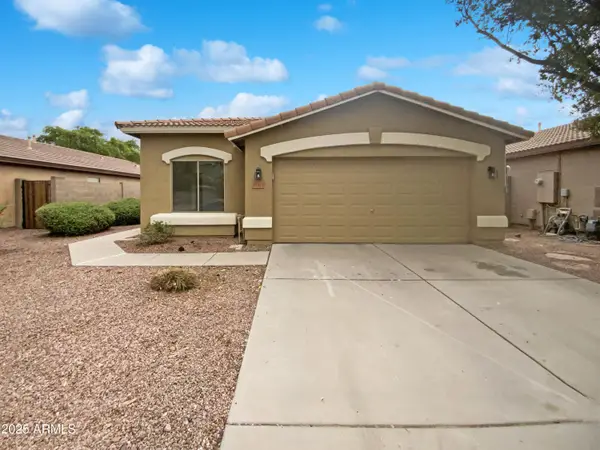 $360,000Active3 beds 2 baths1,666 sq. ft.
$360,000Active3 beds 2 baths1,666 sq. ft.33153 N Cat Hills Avenue, San Tan Valley, AZ 85144
MLS# 6915809Listed by: OPENDOOR BROKERAGE, LLC - New
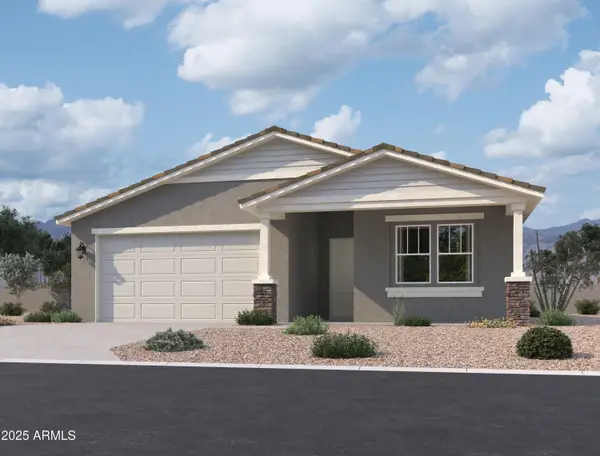 $479,990Active4 beds 3 baths602,671 sq. ft.
$479,990Active4 beds 3 baths602,671 sq. ft.6443 E Fiddleneck Way, San Tan Valley, AZ 85140
MLS# 6915707Listed by: COMPASS - New
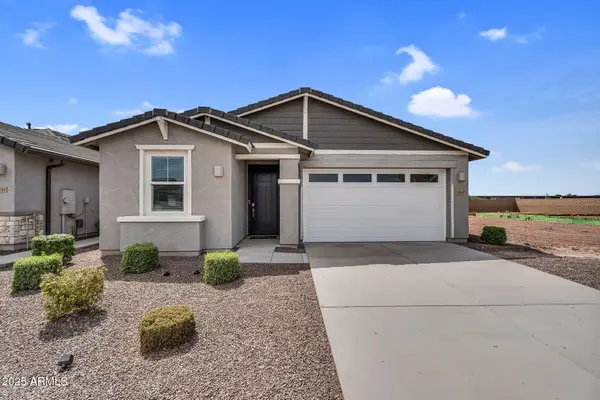 $469,990Active4 beds 2 baths1,949 sq. ft.
$469,990Active4 beds 2 baths1,949 sq. ft.3067 E Barrel Race Road, San Tan Valley, AZ 85140
MLS# 6915740Listed by: REAL BROKER - New
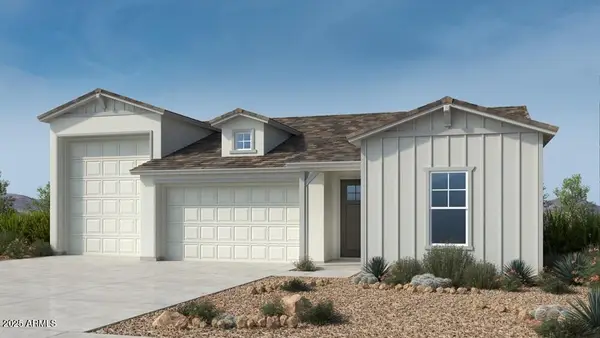 $717,699Active3 beds 3 baths2,423 sq. ft.
$717,699Active3 beds 3 baths2,423 sq. ft.4744 E Serviceberry Lane, San Tan Valley, AZ 85140
MLS# 6915639Listed by: TAYLOR MORRISON (MLS ONLY) - New
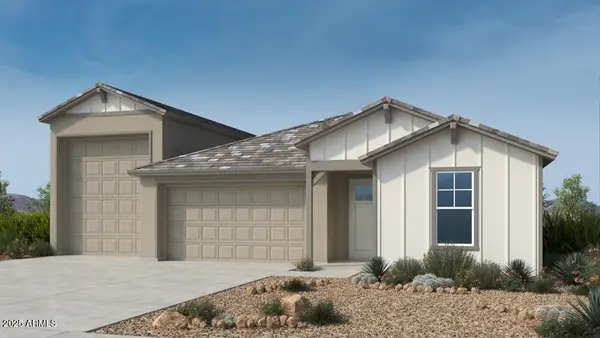 $695,320Active3 beds 3 baths2,228 sq. ft.
$695,320Active3 beds 3 baths2,228 sq. ft.37690 N Plumbago Road, San Tan Valley, AZ 85140
MLS# 6915647Listed by: TAYLOR MORRISON (MLS ONLY) - New
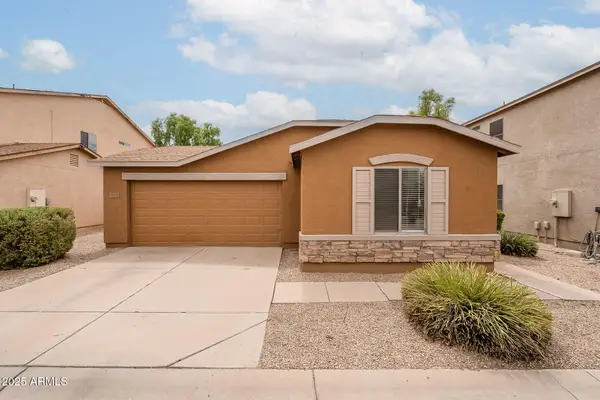 $300,000Active3 beds 2 baths1,231 sq. ft.
$300,000Active3 beds 2 baths1,231 sq. ft.2311 E Meadow Point Way, San Tan Valley, AZ 85140
MLS# 6915655Listed by: MAINSTAY BROKERAGE - New
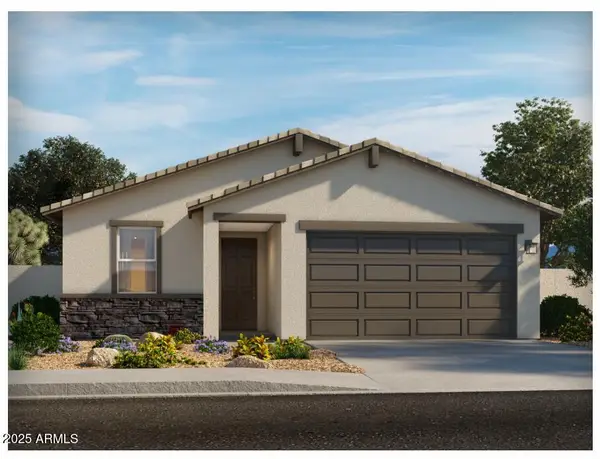 $409,990Active4 beds 2 baths1,832 sq. ft.
$409,990Active4 beds 2 baths1,832 sq. ft.2558 E Fortana Drive, San Tan Valley, AZ 85143
MLS# 6915597Listed by: MERITAGE HOMES OF ARIZONA, INC
