2016 4th St Ne #1, Washington, DC 20002
Local realty services provided by:Better Homes and Gardens Real Estate Reserve
2016 4th St Ne #1,Washington, DC 20002
$460,000
- 2 Beds
- 3 Baths
- 1,064 sq. ft.
- Townhouse
- Pending
Listed by:sean p vann
Office:compass
MLS#:DCDC2217550
Source:BRIGHTMLS
Price summary
- Price:$460,000
- Price per sq. ft.:$432.33
About this home
This stylish two-level condo in Eckington offers two bedrooms, two full bathrooms, and a convenient half bath. The main living level features an open-concept layout connecting the living, dining, and kitchen areas, all leading out to a private rear patio and shared yard—perfect for entertaining or relaxing. High ceilings enhance the spacious feel, and a modern powder room adds everyday convenience. The kitchen is equipped with new stainless steel appliances, quartz countertops, and a full pantry for ample storage.
Downstairs, the bedroom level offers two peaceful retreats, each with its own en-suite bathroom finished in elegant Carrara marble tile. The elevated front porch provides additional outdoor space to enjoy.
Located in a vibrant neighborhood, you’ll have endless options for dining and entertainment, including Alamo Drafthouse Cinema, Metrobar, Kraken Kourts & Skates, Bryant Street Market, F1 Arcade, and all that Union Market has to offer. Commuting is easy with nearby access to the Rhode Island Ave–Brentwood or NoMa–Gallaudet U (New York Ave) Metro stations.
Contact an agent
Home facts
- Year built:1915
- Listing ID #:DCDC2217550
- Added:58 day(s) ago
- Updated:October 26, 2025 at 07:30 AM
Rooms and interior
- Bedrooms:2
- Total bathrooms:3
- Full bathrooms:2
- Half bathrooms:1
- Living area:1,064 sq. ft.
Heating and cooling
- Cooling:Central A/C
- Heating:90% Forced Air, Natural Gas
Structure and exterior
- Year built:1915
- Building area:1,064 sq. ft.
Utilities
- Water:Public
- Sewer:Public Sewer
Finances and disclosures
- Price:$460,000
- Price per sq. ft.:$432.33
- Tax amount:$5,179 (2024)
New listings near 2016 4th St Ne #1
- New
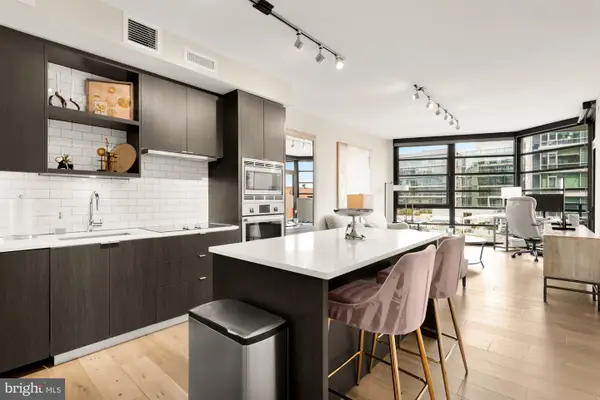 $482,000Active1 beds 2 baths643 sq. ft.
$482,000Active1 beds 2 baths643 sq. ft.1300 4th St Se #613, WASHINGTON, DC 20003
MLS# DCDC2229200Listed by: COMPASS - New
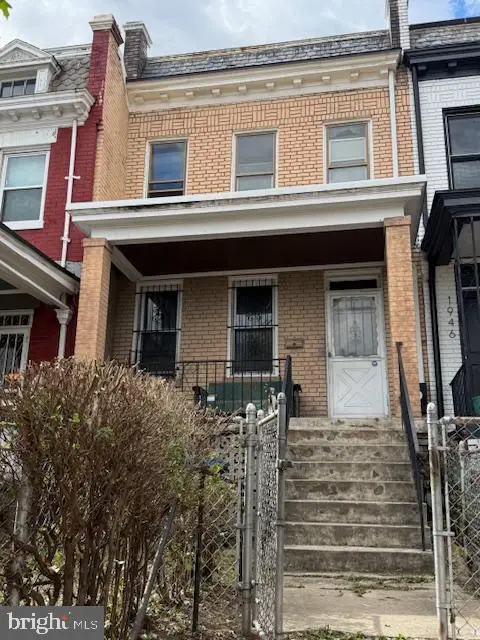 $599,000Active3 beds 2 baths1,770 sq. ft.
$599,000Active3 beds 2 baths1,770 sq. ft.1944 2nd Nw, WASHINGTON, DC 20001
MLS# DCDC2229208Listed by: TTR SOTHEBY'S INTERNATIONAL REALTY - Coming Soon
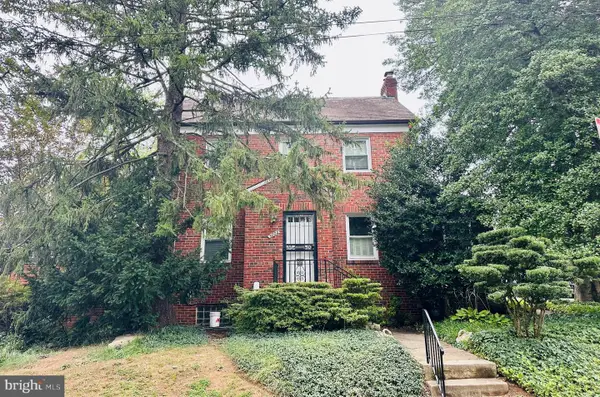 $950,000Coming Soon3 beds 2 baths
$950,000Coming Soon3 beds 2 baths5008 44th St Nw, WASHINGTON, DC 20016
MLS# DCDC2222088Listed by: LONG & FOSTER REAL ESTATE, INC. - Coming Soon
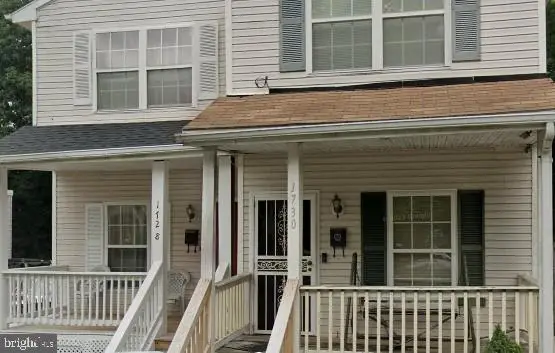 $392,000Coming Soon3 beds 3 baths
$392,000Coming Soon3 beds 3 baths1728 Galen St Se, WASHINGTON, DC 20020
MLS# DCDC2226606Listed by: EXP REALTY, LLC - New
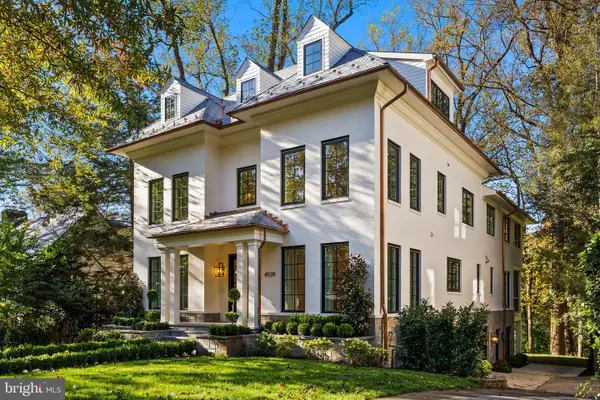 $7,295,000Active6 beds 6 baths7,185 sq. ft.
$7,295,000Active6 beds 6 baths7,185 sq. ft.4939 Quebec St Nw, WASHINGTON, DC 20016
MLS# DCDC2228932Listed by: TTR SOTHEBY'S INTERNATIONAL REALTY - New
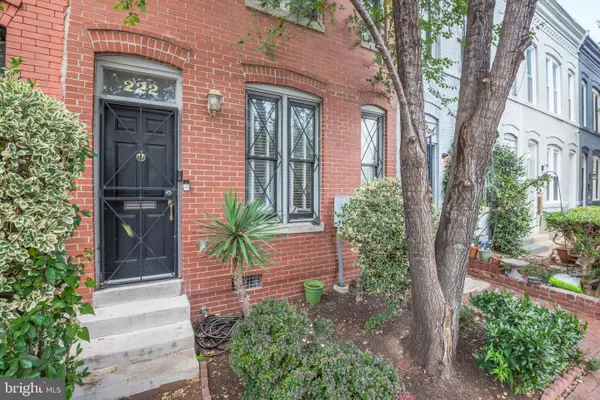 $965,000Active3 beds 3 baths1,856 sq. ft.
$965,000Active3 beds 3 baths1,856 sq. ft.222 12th Pl Ne, WASHINGTON, DC 20002
MLS# DCDC2229188Listed by: COMPASS - New
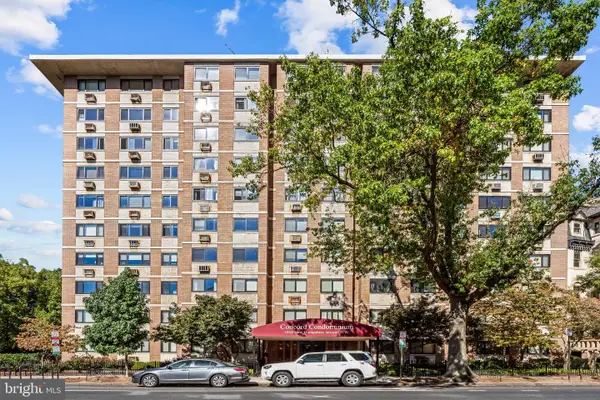 $300,000Active1 beds 1 baths484 sq. ft.
$300,000Active1 beds 1 baths484 sq. ft.1816 New Hampshire Ave Nw #1009, WASHINGTON, DC 20009
MLS# DCDC2226464Listed by: LONG & FOSTER REAL ESTATE, INC. - Coming Soon
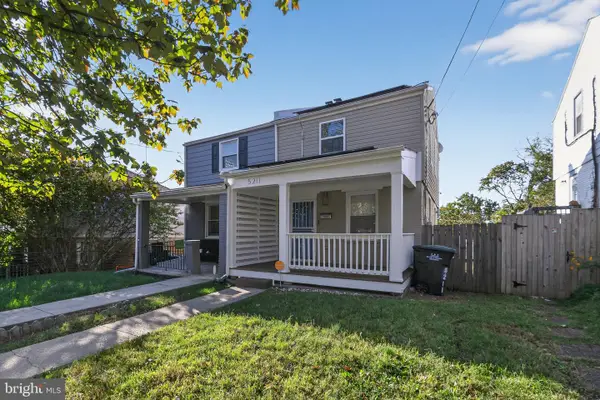 $415,000Coming Soon2 beds 2 baths
$415,000Coming Soon2 beds 2 baths5211 Jay St Ne, WASHINGTON, DC 20019
MLS# DCDC2228448Listed by: RLAH @PROPERTIES - Coming Soon
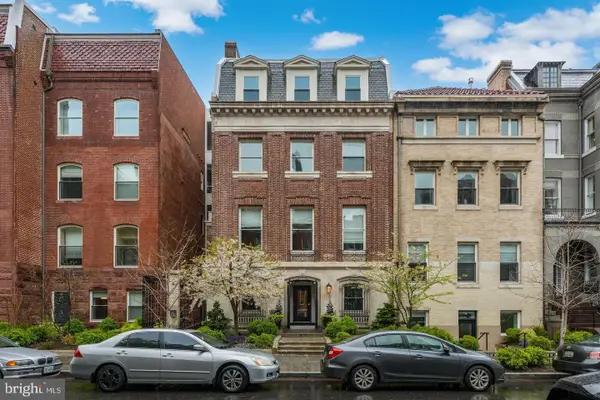 $1,275,000Coming Soon1 beds 2 baths
$1,275,000Coming Soon1 beds 2 baths1745 N St Nw #113, WASHINGTON, DC 20036
MLS# DCDC2229018Listed by: KELLER WILLIAMS REALTY - New
 $450,000Active3 beds 3 baths1,585 sq. ft.
$450,000Active3 beds 3 baths1,585 sq. ft.1885 Alabama Ave Se, WASHINGTON, DC 20020
MLS# DCDC2226360Listed by: COMPASS
