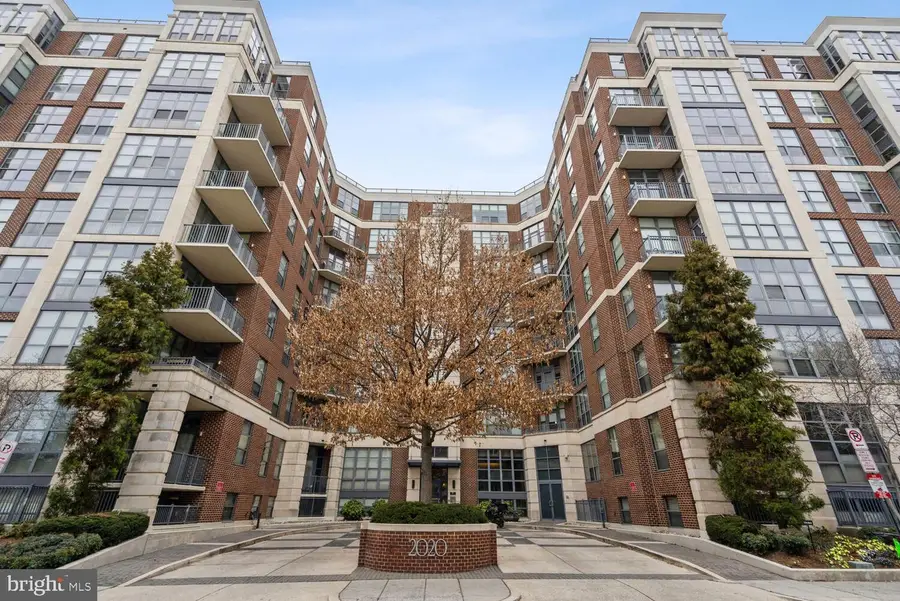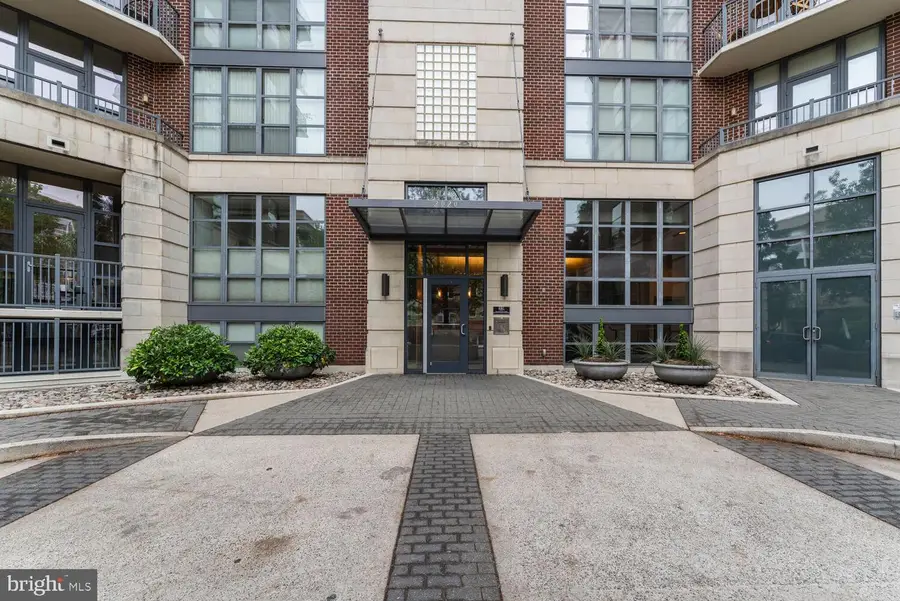2020 12th St Nw #217, WASHINGTON, DC 20009
Local realty services provided by:Better Homes and Gardens Real Estate Community Realty



Listed by:jason skipworth
Office:rlah @properties
MLS#:DCDC2199680
Source:BRIGHTMLS
Price summary
- Price:$499,000
- Price per sq. ft.:$564.48
About this home
New & Improved Price! Now $25,000 less!
Experience sophisticated urban living at 2020 Lofts. This contemporary 8-story mid-rise, completed in 2005, is located in the heart of the vibrant U Street Corridor. This well-managed and maintained community provides the amenities, location, and neighborhood features that today's city residents seek. 2020 Lofts provides front desk/concierge services, on-site management, a well-equipped community gym, a community lounge, garage parking, extra storage, and a fantastic rooftop deck with a full kitchen, grills, lounge areas, and outdoor dining spaces. This community is in a neighborhood and location that is rich in history and offers anything and everything for the most convenient city living. Trader Joe's, Whole Foods, and the U Street Farmer's Market are nearby within just a few blocks. CVS, Walgreens, dry cleaners, and a multitude of day-to-day conveniences. 2020 Lofts is surrounded by a variety of cafes and restaurants offering cuisines from around the globe. Enjoy the great outdoors at iconic Meridian Hill Park, Harrison Playground, and Shaw Dog Park. Fitness and gym options abound with the YMCA, Vida Fitness, Maury Fields & Track, and Banneker Rec Center & Tennis Courts. The Metro Station is only 1 block away, and multiple Metrobus lines provide easy & carefree transportation around the Metro area. 2020 Lofts delivers an exceptional home for those seeking a blend of convenience, space, an upscale community, and the best of DC living.
Features of home #217: Super-spacious 1-bedroom + Den w/1.5 baths | 884sf of thoughtful & spacious open loft-style living | Tall ceilings - approximately 10 ft.+ tall | Enter into a welcoming foyer w/a convenient coat closet | A sleek updated open kitchen exudes beauty & sophistication w/granite countertops, stainless steel appliances, 42" cabinets, & a separate pantry | The bonus den w/a built-in office provides a multitude of uses & options | The half bath is conveniently tucked away off of the main living spaces | An expansive open dining room & living room provide great space & flow for multiple furniture placement designs, comfortable day-to-day living, & entertaining | The king-size loft-style bedroom retreat has a large sliding door for privacy, an updated ensuite bath w/a soaking tub & shower, & extra storage cabinets | The primary bedroom's closet is outfitted with a custom closet organization system | This home is complete with oversized windows, beautifully wood floors throughout, Central Heat & AC, & convenient in-home W/D. An extra-large secure storage space, SR 051, and one garage parking space, #C-36, are included, making this home the perfect package! The monthly condo fee of $804.88 includes cable, internet, water, sewer, trash, recycling, management, building maintenance, building operations, front desk services, building insurance, snow removal, & association reserves. 2020 Lofts is a pet-friendly community & VA-financing approved.
Contact an agent
Home facts
- Year built:2005
- Listing Id #:DCDC2199680
- Added:99 day(s) ago
- Updated:August 15, 2025 at 07:30 AM
Rooms and interior
- Bedrooms:1
- Total bathrooms:2
- Full bathrooms:1
- Half bathrooms:1
- Living area:884 sq. ft.
Heating and cooling
- Cooling:Central A/C
- Heating:Electric, Heat Pump - Electric BackUp
Structure and exterior
- Roof:Flat
- Year built:2005
- Building area:884 sq. ft.
Utilities
- Water:Public
- Sewer:Public Sewer
Finances and disclosures
- Price:$499,000
- Price per sq. ft.:$564.48
- Tax amount:$4,023 (2024)
New listings near 2020 12th St Nw #217
- Open Sun, 1 to 3pmNew
 $999,000Active6 beds 3 baths3,273 sq. ft.
$999,000Active6 beds 3 baths3,273 sq. ft.4122 16th St Nw, WASHINGTON, DC 20011
MLS# DCDC2215614Listed by: WASHINGTON FINE PROPERTIES, LLC - New
 $374,900Active2 beds 2 baths1,155 sq. ft.
$374,900Active2 beds 2 baths1,155 sq. ft.4201 Cathedral Ave Nw #902w, WASHINGTON, DC 20016
MLS# DCDC2215628Listed by: D.S.A. PROPERTIES & INVESTMENTS LLC - New
 $850,000Active2 beds 3 baths1,500 sq. ft.
$850,000Active2 beds 3 baths1,500 sq. ft.1507 C St Se, WASHINGTON, DC 20003
MLS# DCDC2215630Listed by: KELLER WILLIAMS CAPITAL PROPERTIES - New
 $399,000Active1 beds 1 baths874 sq. ft.
$399,000Active1 beds 1 baths874 sq. ft.1101 3rd St Sw #706, WASHINGTON, DC 20024
MLS# DCDC2214434Listed by: LONG & FOSTER REAL ESTATE, INC. - New
 $690,000Active3 beds 3 baths1,500 sq. ft.
$690,000Active3 beds 3 baths1,500 sq. ft.1711 Newton St Ne, WASHINGTON, DC 20018
MLS# DCDC2214648Listed by: SAMSON PROPERTIES - Open Sat, 12:30 to 2:30pmNew
 $919,990Active4 beds 4 baths2,164 sq. ft.
$919,990Active4 beds 4 baths2,164 sq. ft.4013 13th St Nw, WASHINGTON, DC 20011
MLS# DCDC2215498Listed by: COLDWELL BANKER REALTY - Open Sun, 1 to 3pmNew
 $825,000Active3 beds 3 baths1,507 sq. ft.
$825,000Active3 beds 3 baths1,507 sq. ft.1526 8th St Nw #2, WASHINGTON, DC 20001
MLS# DCDC2215606Listed by: RE/MAX DISTINCTIVE REAL ESTATE, INC. - New
 $499,900Active3 beds 1 baths1,815 sq. ft.
$499,900Active3 beds 1 baths1,815 sq. ft.2639 Myrtle Ave Ne, WASHINGTON, DC 20018
MLS# DCDC2215602Listed by: COMPASS - Coming Soon
 $375,000Coming Soon1 beds 1 baths
$375,000Coming Soon1 beds 1 baths1133 13th St Nw #402, WASHINGTON, DC 20005
MLS# DCDC2215576Listed by: BML PROPERTIES REALTY, LLC. - New
 $16,900Active-- beds -- baths
$16,900Active-- beds -- baths3911 Pennsylvania Ave Se #p1, WASHINGTON, DC 20020
MLS# DCDC2206970Listed by: IVAN BROWN REALTY, INC.
