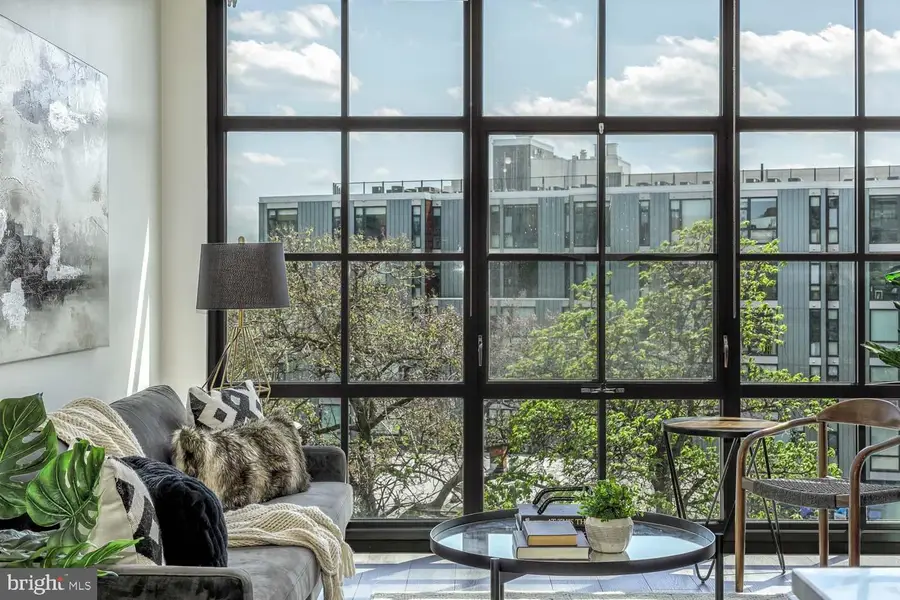2030 8th St Nw #513, WASHINGTON, DC 20001
Local realty services provided by:Better Homes and Gardens Real Estate Premier



2030 8th St Nw #513,WASHINGTON, DC 20001
$529,000
- 1 Beds
- 1 Baths
- 664 sq. ft.
- Condominium
- Active
Listed by:jack c nix
Office:compass
MLS#:DCDC2203094
Source:BRIGHTMLS
Price summary
- Price:$529,000
- Price per sq. ft.:$796.69
About this home
Welcome to your urban oasis at 2030 8th St NW, a stunning contemporary condo that offers the perfect blend of style and functionality. This one-bedroom, one-bathroom residence is designed to impress with its floor-to-ceiling windows, flooding the space with natural light and providing captivating city views.
Step inside and be greeted by an open and airy living area, seamlessly connected to the chef's kitchen, ideal for culinary enthusiasts and social gatherings. The condo's design maximizes every inch of space, ensuring comfort and convenience.
Enjoy the building's impressive amenities, including a common media/recreation room which also serves as a residents' lounge offering a comfortable space to relax and unwind. A well-equipped rooftop gym inspires you to meet your fitness goals. Owners can also use the pool, spin room, game room, and other amenities across the street at the sister building for an annual fee.
Outdoor enthusiasts will appreciate the common roof deck and barbecue area, perfect for enjoying the fresh air and hosting gatherings with friends and neighbors. Practical features include a washer/dryer in the unit, a dishwasher, and central heating/cooling. Parking is available for purchase but there is also rental parking nearby. There's also a bike room for secure storage of your two-wheelers.
This condo is an ideal choice for those seeking a vibrant lifestyle in the heart of Washington, DC. With its contemporary design and a wealth of amenities, this residence offers a unique opportunity to experience city living at its finest. Don't miss the chance to make this exceptional condo your new home!
*a secure, garage parking spot is available for purchase separately
Contact an agent
Home facts
- Year built:2014
- Listing Id #:DCDC2203094
- Added:78 day(s) ago
- Updated:August 15, 2025 at 01:53 PM
Rooms and interior
- Bedrooms:1
- Total bathrooms:1
- Full bathrooms:1
- Living area:664 sq. ft.
Heating and cooling
- Cooling:Central A/C
- Heating:Central, Electric, Heat Pump - Electric BackUp
Structure and exterior
- Year built:2014
- Building area:664 sq. ft.
Utilities
- Water:Public
- Sewer:Public Sewer
Finances and disclosures
- Price:$529,000
- Price per sq. ft.:$796.69
- Tax amount:$4,383 (2024)
New listings near 2030 8th St Nw #513
 $449,900Pending1 beds 1 baths642 sq. ft.
$449,900Pending1 beds 1 baths642 sq. ft.1840 Kalorama Rd Nw #2, WASHINGTON, DC 20009
MLS# DCDC2215640Listed by: MCWILLIAMS/BALLARD INC.- New
 $575,000Active2 beds 2 baths904 sq. ft.
$575,000Active2 beds 2 baths904 sq. ft.1240 4th St Nw #200, WASHINGTON, DC 20001
MLS# DCDC2214758Listed by: COMPASS - Open Sun, 1 to 3pmNew
 $999,000Active6 beds 3 baths3,273 sq. ft.
$999,000Active6 beds 3 baths3,273 sq. ft.4122 16th St Nw, WASHINGTON, DC 20011
MLS# DCDC2215614Listed by: WASHINGTON FINE PROPERTIES, LLC - New
 $374,900Active2 beds 2 baths1,155 sq. ft.
$374,900Active2 beds 2 baths1,155 sq. ft.4201 Cathedral Ave Nw #902w, WASHINGTON, DC 20016
MLS# DCDC2215628Listed by: D.S.A. PROPERTIES & INVESTMENTS LLC - Open Sun, 1 to 3pmNew
 $850,000Active2 beds 3 baths1,500 sq. ft.
$850,000Active2 beds 3 baths1,500 sq. ft.1507 C St Se, WASHINGTON, DC 20003
MLS# DCDC2215630Listed by: KELLER WILLIAMS CAPITAL PROPERTIES - New
 $399,000Active1 beds 1 baths874 sq. ft.
$399,000Active1 beds 1 baths874 sq. ft.1101 3rd St Sw #706, WASHINGTON, DC 20024
MLS# DCDC2214434Listed by: LONG & FOSTER REAL ESTATE, INC. - New
 $690,000Active3 beds 3 baths1,500 sq. ft.
$690,000Active3 beds 3 baths1,500 sq. ft.1711 Newton St Ne, WASHINGTON, DC 20018
MLS# DCDC2214648Listed by: SAMSON PROPERTIES - Open Sat, 12:30 to 2:30pmNew
 $919,990Active4 beds 4 baths2,164 sq. ft.
$919,990Active4 beds 4 baths2,164 sq. ft.4013 13th St Nw, WASHINGTON, DC 20011
MLS# DCDC2215498Listed by: COLDWELL BANKER REALTY - Open Sun, 1 to 3pmNew
 $825,000Active3 beds 3 baths1,507 sq. ft.
$825,000Active3 beds 3 baths1,507 sq. ft.1526 8th St Nw #2, WASHINGTON, DC 20001
MLS# DCDC2215606Listed by: RE/MAX DISTINCTIVE REAL ESTATE, INC. - New
 $499,900Active3 beds 1 baths1,815 sq. ft.
$499,900Active3 beds 1 baths1,815 sq. ft.2639 Myrtle Ave Ne, WASHINGTON, DC 20018
MLS# DCDC2215602Listed by: COMPASS
