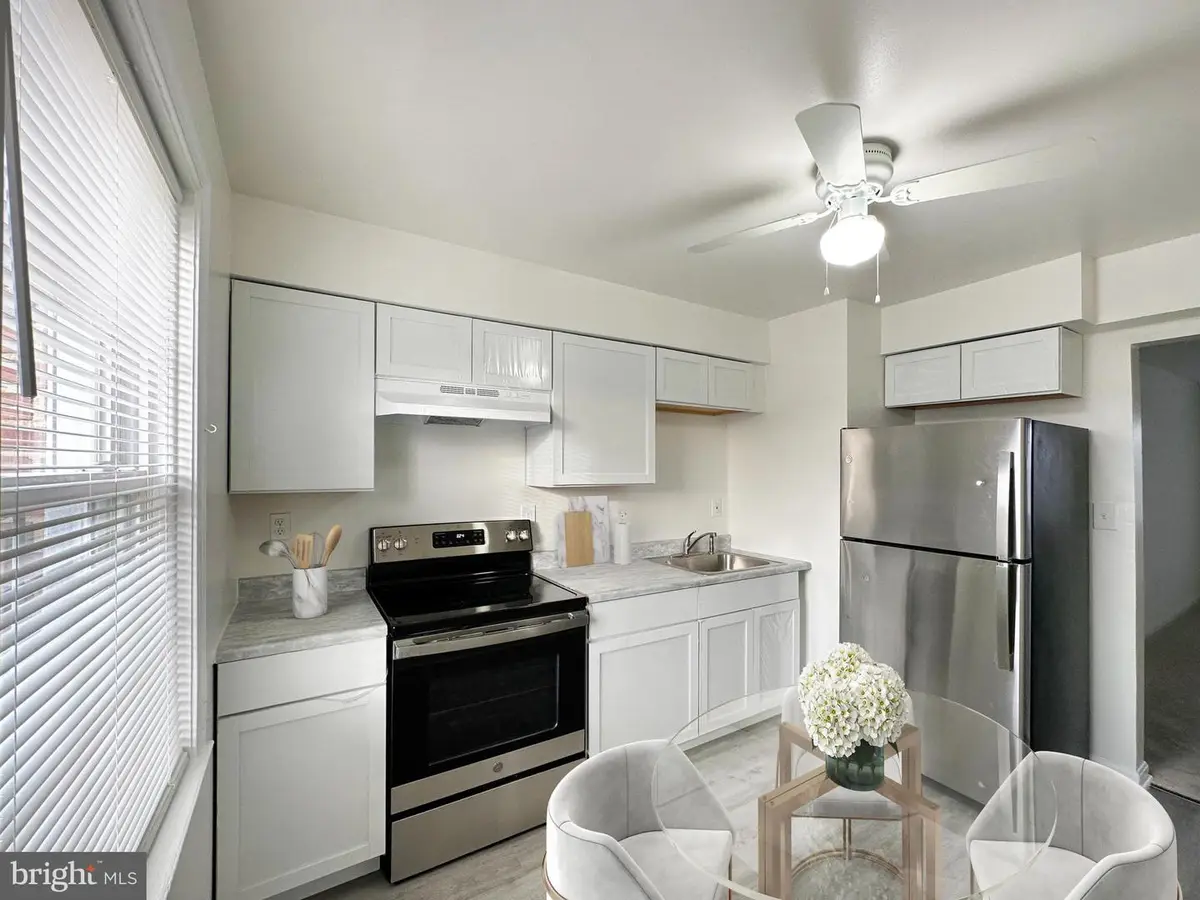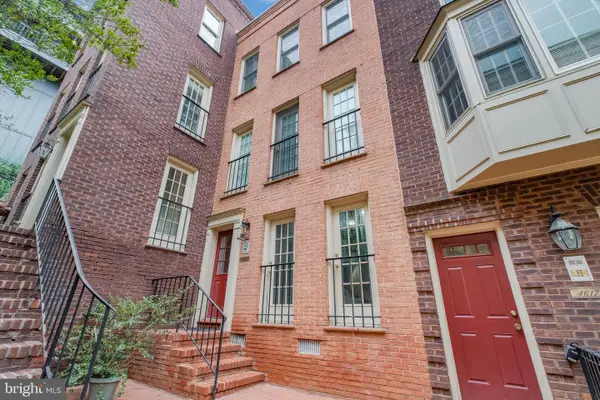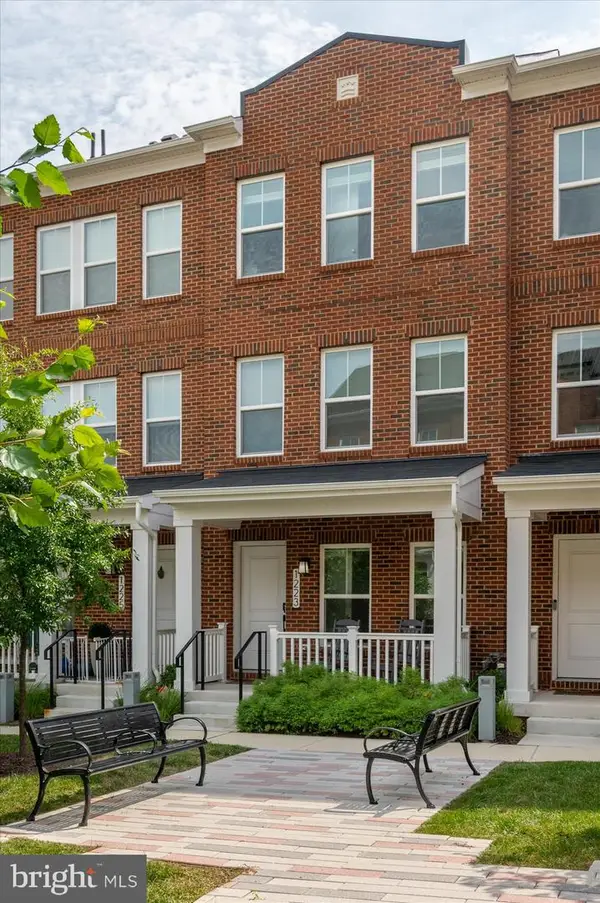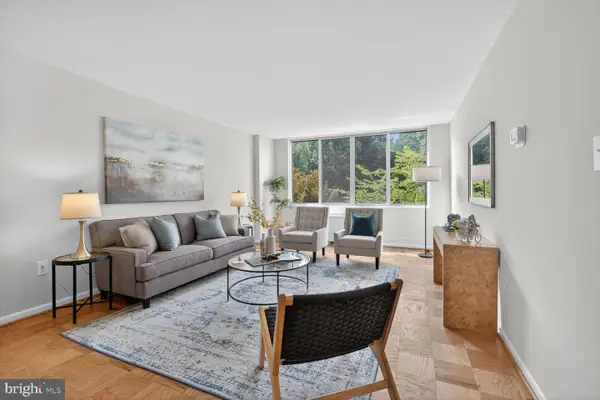2109 Fort Davis St Se #201, WASHINGTON, DC 20020
Local realty services provided by:Better Homes and Gardens Real Estate GSA Realty



2109 Fort Davis St Se #201,WASHINGTON, DC 20020
$185,000
- 2 Beds
- 1 Baths
- 735 sq. ft.
- Condominium
- Pending
Listed by:roger taylor
Office:compass
MLS#:DCDC2201348
Source:BRIGHTMLS
Price summary
- Price:$185,000
- Price per sq. ft.:$251.7
About this home
Up to 3% Seller Credit + Grant-Eligible | FHA-Approved Condo with Low Risk, Real Value
Step into a smarter path to homeownership with this updated 2-bedroom, 1-bath condo at 2109 Fort Davis St SE #201, located in the FHA-approved Fairfax Village VI. With a low delinquency rate (under 8%).
Inside, this second-floor unit offers comfort, convenience, and confidence:
✔ Renovated kitchen with updated cabinetry and appliances
✔ Plush new carpet throughout
✔ In-unit washer/dryer
✔ Efficient HVAC system (under 5 years old)
You’ll enjoy a sunny dining nook perfect for remote work or casual meals—and peace of mind from a quiet 6-unit Colonial Revival building with strong financials and responsible management.
No assigned parking? No problem—ample street parking keeps things simple and stress-free.
Fairfax Village is nestled in Hillcrest, one of Southeast D.C.’s most connected and community-driven neighborhoods. With easy access to parks, public transit, and local shops, this home is ideal for professionals and couples seeking long-term value in a neighborhood with real upside.
This isn’t just a starter home—it’s a stable launchpad for financial growth.
👉 Schedule your private tour today.
Contact an agent
Home facts
- Year built:1940
- Listing Id #:DCDC2201348
- Added:254 day(s) ago
- Updated:August 16, 2025 at 07:27 AM
Rooms and interior
- Bedrooms:2
- Total bathrooms:1
- Full bathrooms:1
- Living area:735 sq. ft.
Heating and cooling
- Cooling:Central A/C
- Heating:Central, Electric
Structure and exterior
- Year built:1940
- Building area:735 sq. ft.
Utilities
- Water:Public
- Sewer:Public Septic, Public Sewer
Finances and disclosures
- Price:$185,000
- Price per sq. ft.:$251.7
- Tax amount:$1,364 (2024)
New listings near 2109 Fort Davis St Se #201
- Open Sun, 2 to 4pmNew
 $1,295,000Active3 beds 2 baths1,964 sq. ft.
$1,295,000Active3 beds 2 baths1,964 sq. ft.2022 Columbia Rd Nw #502, WASHINGTON, DC 20009
MLS# DCDC2215798Listed by: BRIAN LOGAN REAL ESTATE - New
 $389,000Active1 beds 1 baths530 sq. ft.
$389,000Active1 beds 1 baths530 sq. ft.4617 1/2 Macarthur Blvd Nw #a, WASHINGTON, DC 20007
MLS# DCDC2215804Listed by: SAMSON PROPERTIES - Open Sat, 4 to 6pmNew
 $329,990Active2 beds 1 baths606 sq. ft.
$329,990Active2 beds 1 baths606 sq. ft.1915 Benning Rd Ne, WASHINGTON, DC 20002
MLS# DCDC2215796Listed by: EXP REALTY, LLC - Open Sun, 1 to 3pmNew
 $825,000Active3 beds 4 baths1,774 sq. ft.
$825,000Active3 beds 4 baths1,774 sq. ft.1223 Wynton Pl Ne, WASHINGTON, DC 20017
MLS# DCDC2215664Listed by: COLDWELL BANKER REALTY - WASHINGTON - Open Sun, 1 to 3pmNew
 $300,000Active1 beds 1 baths786 sq. ft.
$300,000Active1 beds 1 baths786 sq. ft.2939 Van Ness St Nw #419, WASHINGTON, DC 20008
MLS# DCDC2191986Listed by: COMPASS - Coming Soon
 $489,900Coming Soon1 beds 1 baths
$489,900Coming Soon1 beds 1 baths900 11th St Se #106, WASHINGTON, DC 20003
MLS# DCDC2215756Listed by: SAMSON PROPERTIES - New
 $300,000Active3 beds 2 baths1,762 sq. ft.
$300,000Active3 beds 2 baths1,762 sq. ft.76 54th St Se, WASHINGTON, DC 20019
MLS# DCDC2202654Listed by: REDMOND REALTY & CONSULTING, LLC - Coming Soon
 $415,000Coming Soon3 beds 2 baths
$415,000Coming Soon3 beds 2 baths3216 Dubois Pl Se, WASHINGTON, DC 20019
MLS# DCDC2215670Listed by: SAMSON PROPERTIES - Open Sat, 2 to 4pmNew
 $1,225,000Active4 beds 4 baths1,566 sq. ft.
$1,225,000Active4 beds 4 baths1,566 sq. ft.1822 A St Se, WASHINGTON, DC 20003
MLS# DCDC2215744Listed by: COMPASS - Coming Soon
 $685,000Coming Soon3 beds 2 baths
$685,000Coming Soon3 beds 2 baths229 Ascot Pl Ne, WASHINGTON, DC 20002
MLS# DCDC2215760Listed by: CORCORAN MCENEARNEY
