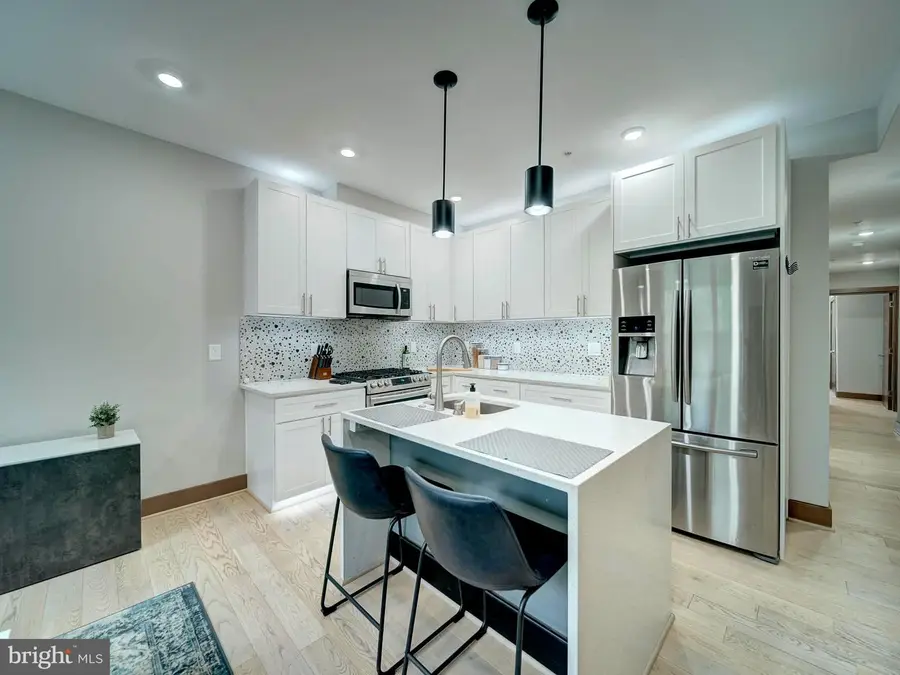2109 M St Ne #5, WASHINGTON, DC 20002
Local realty services provided by:Better Homes and Gardens Real Estate GSA Realty



2109 M St Ne #5,WASHINGTON, DC 20002
$389,000
- 2 Beds
- 2 Baths
- 810 sq. ft.
- Condominium
- Active
Listed by:tobin d. seven
Office:seven real estate associates, llc.
MLS#:DCDC2196310
Source:BRIGHTMLS
Price summary
- Price:$389,000
- Price per sq. ft.:$480.25
About this home
Like Football? Close to new Commanders Football Stadium, replacement of old JFK Stadium.
Unlock Big Savings! Enjoy $343/month back in your pocket — that's over $4,000, as Seller will cover your condo dues for an entire year. Condo dues include your gas and water. To top it off, choose a home warranty you trust—on us—up to $650 in value!
Welcome to Arboretum Point Condominiums. Experience modern living in this boutique 9-unit building built in 2019, ideally located at the intersection of peaceful residential streets and vibrant city access. This stylish residence includes deeded reserved parking (Space P-4) with a Tesla EV charger (Level 2), which can be swapped for a standard J1772 charger upon request—no adapter needed.
Inside, you’ll find a bright and open layout with oversized windows that welcome natural light throughout the day. The kitchen is beautifully appointed with Italian White Carrara Quartz countertops, a European glass mosaic backsplash, premium stainless steel appliances, and layered lighting—under-cabinet, over-cabinet, and toe-kick—designed to elevate both function and ambiance.
Smart home features include integrated smart lighting and custom Hunter Douglas motorized shades, all compatible with your preferred voice assistant. Both bedrooms feature a custom-designed closet with built-in drawers, shelving, and dual hanging bars, along with en-suite bathroom.
This home has been freshly repainted and is presented in exceptionally clean, like-new condition, reflecting the care and attention it has received.
Contact an agent
Home facts
- Year built:2019
- Listing Id #:DCDC2196310
- Added:118 day(s) ago
- Updated:August 15, 2025 at 01:53 PM
Rooms and interior
- Bedrooms:2
- Total bathrooms:2
- Full bathrooms:2
- Living area:810 sq. ft.
Heating and cooling
- Cooling:Central A/C
- Heating:Electric, Forced Air
Structure and exterior
- Roof:Asphalt
- Year built:2019
- Building area:810 sq. ft.
Schools
- High school:EASTERN
- Middle school:BROWNE EDUCATION CAMPUS
- Elementary school:BROWNE EDUCATION CAMPUS
Utilities
- Water:Public
- Sewer:Public Sewer
Finances and disclosures
- Price:$389,000
- Price per sq. ft.:$480.25
- Tax amount:$1,816 (2019)
New listings near 2109 M St Ne #5
 $449,900Pending1 beds 1 baths642 sq. ft.
$449,900Pending1 beds 1 baths642 sq. ft.1840 Kalorama Rd Nw #2, WASHINGTON, DC 20009
MLS# DCDC2215640Listed by: MCWILLIAMS/BALLARD INC.- New
 $575,000Active2 beds 2 baths904 sq. ft.
$575,000Active2 beds 2 baths904 sq. ft.1240 4th St Nw #200, WASHINGTON, DC 20001
MLS# DCDC2214758Listed by: COMPASS - Open Sun, 1 to 3pmNew
 $999,000Active6 beds 3 baths3,273 sq. ft.
$999,000Active6 beds 3 baths3,273 sq. ft.4122 16th St Nw, WASHINGTON, DC 20011
MLS# DCDC2215614Listed by: WASHINGTON FINE PROPERTIES, LLC - New
 $374,900Active2 beds 2 baths1,155 sq. ft.
$374,900Active2 beds 2 baths1,155 sq. ft.4201 Cathedral Ave Nw #902w, WASHINGTON, DC 20016
MLS# DCDC2215628Listed by: D.S.A. PROPERTIES & INVESTMENTS LLC - Open Sun, 1 to 3pmNew
 $850,000Active2 beds 3 baths1,500 sq. ft.
$850,000Active2 beds 3 baths1,500 sq. ft.1507 C St Se, WASHINGTON, DC 20003
MLS# DCDC2215630Listed by: KELLER WILLIAMS CAPITAL PROPERTIES - New
 $399,000Active1 beds 1 baths874 sq. ft.
$399,000Active1 beds 1 baths874 sq. ft.1101 3rd St Sw #706, WASHINGTON, DC 20024
MLS# DCDC2214434Listed by: LONG & FOSTER REAL ESTATE, INC. - New
 $690,000Active3 beds 3 baths1,500 sq. ft.
$690,000Active3 beds 3 baths1,500 sq. ft.1711 Newton St Ne, WASHINGTON, DC 20018
MLS# DCDC2214648Listed by: SAMSON PROPERTIES - Open Sat, 12:30 to 2:30pmNew
 $919,990Active4 beds 4 baths2,164 sq. ft.
$919,990Active4 beds 4 baths2,164 sq. ft.4013 13th St Nw, WASHINGTON, DC 20011
MLS# DCDC2215498Listed by: COLDWELL BANKER REALTY - Open Sun, 1 to 3pmNew
 $825,000Active3 beds 3 baths1,507 sq. ft.
$825,000Active3 beds 3 baths1,507 sq. ft.1526 8th St Nw #2, WASHINGTON, DC 20001
MLS# DCDC2215606Listed by: RE/MAX DISTINCTIVE REAL ESTATE, INC. - New
 $499,900Active3 beds 1 baths1,815 sq. ft.
$499,900Active3 beds 1 baths1,815 sq. ft.2639 Myrtle Ave Ne, WASHINGTON, DC 20018
MLS# DCDC2215602Listed by: COMPASS
