2114 N St Nw #12, Washington, DC 20037
Local realty services provided by:Better Homes and Gardens Real Estate Maturo
2114 N St Nw #12,Washington, DC 20037
$600,000
- 2 Beds
- 2 Baths
- 853 sq. ft.
- Condominium
- Active
Listed by:melanie l friedson
Office:rlah @properties
MLS#:DCDC2211890
Source:BRIGHTMLS
Price summary
- Price:$600,000
- Price per sq. ft.:$703.4
About this home
BRING US AN OFFER! Ideally located in Dupont Circle/West End, this 2- bedroom, 2 - bath condo has it all! It’s so bright, with three sunlight exposures, high ceilings, an updated, open kitchen with
stainless steel appliances & granite counters, hardwood floors and washer/dryer. The
living room with its wood-burning fireplace is inviting and comfortable. The good-sized
primary bedroom has an ensuite bath with a window facing the quaint courtyard.
The Preston House Condominium is located on a quiet, tree-lined, one-way street, and
is both investor and pet-friendly, spacious bike room storage with elevator access from the side street. It is truly in an UNBEATABLE location! So much within
just a few short blocks: Foggy Bottom, Dupont Circle, numerous great restaurants,
excellent shopping and nightlife, and the paths of Rock Creek Park. Great transit
options include Dupont and Foggy Bottom Metro stations (Red, Orange, Silver, Blue
lines), and many bus-lines.
Contact an agent
Home facts
- Year built:1926
- Listing ID #:DCDC2211890
- Added:55 day(s) ago
- Updated:October 01, 2025 at 01:44 PM
Rooms and interior
- Bedrooms:2
- Total bathrooms:2
- Full bathrooms:2
- Living area:853 sq. ft.
Heating and cooling
- Cooling:Central A/C
- Heating:Central, Electric
Structure and exterior
- Year built:1926
- Building area:853 sq. ft.
Utilities
- Water:Public
- Sewer:Public Sewer
Finances and disclosures
- Price:$600,000
- Price per sq. ft.:$703.4
- Tax amount:$4,327 (2024)
New listings near 2114 N St Nw #12
- New
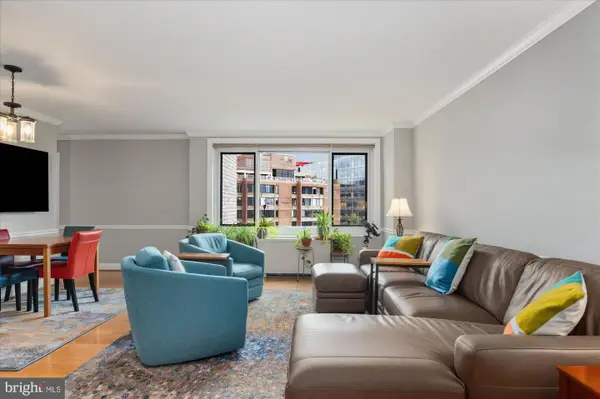 $699,000Active2 beds 2 baths1,228 sq. ft.
$699,000Active2 beds 2 baths1,228 sq. ft.1330 New Hampshire Ave Nw #801, WASHINGTON, DC 20036
MLS# DCDC2223328Listed by: COMPASS - Coming Soon
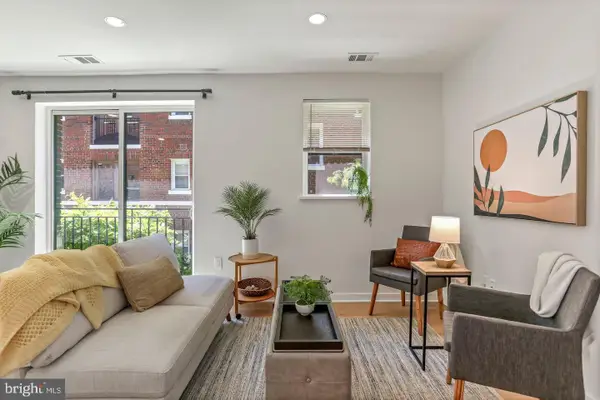 $550,000Coming Soon2 beds 2 baths
$550,000Coming Soon2 beds 2 baths129 W St Nw #204, WASHINGTON, DC 20001
MLS# DCDC2224934Listed by: COMPASS - New
 $1,035,000Active3 beds 3 baths2,295 sq. ft.
$1,035,000Active3 beds 3 baths2,295 sq. ft.1011 Irving St Nw, WASHINGTON, DC 20010
MLS# DCDC2222242Listed by: COMPASS - Open Sat, 1 to 3pmNew
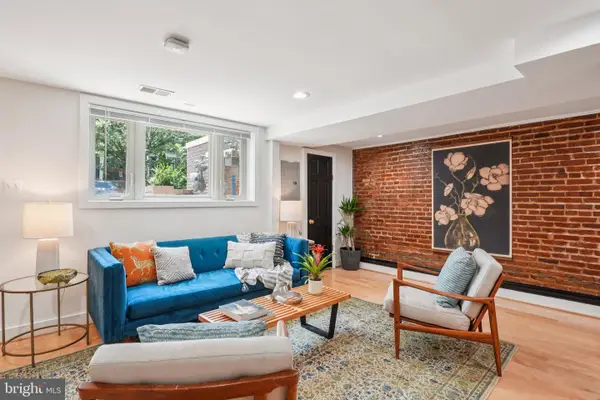 $518,000Active2 beds 2 baths1,267 sq. ft.
$518,000Active2 beds 2 baths1,267 sq. ft.735 Rock Creek Church Rd Nw #a, WASHINGTON, DC 20010
MLS# DCDC2225178Listed by: COMPASS - New
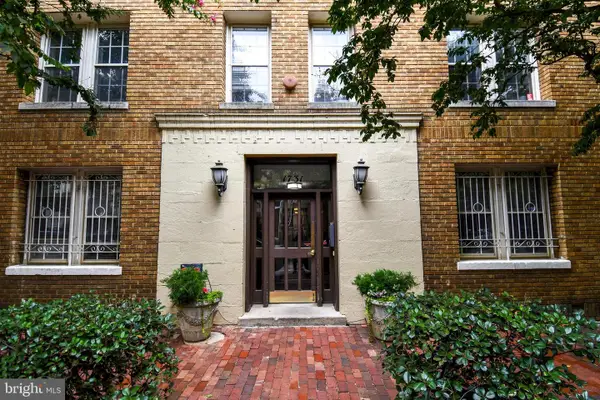 $460,000Active1 beds 2 baths875 sq. ft.
$460,000Active1 beds 2 baths875 sq. ft.1731 Willard St Nw #105, WASHINGTON, DC 20009
MLS# DCDC2224040Listed by: CENTURY 21 REDWOOD REALTY - New
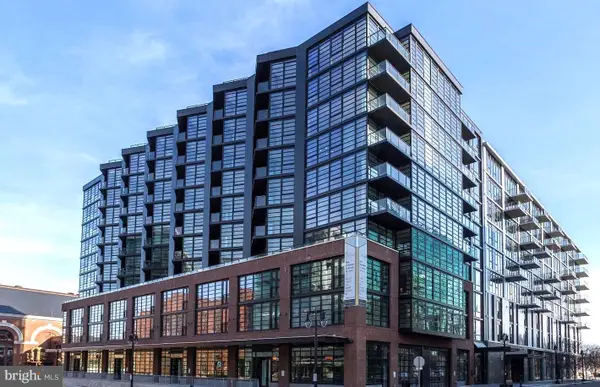 $369,000Active1 beds 1 baths575 sq. ft.
$369,000Active1 beds 1 baths575 sq. ft.1300 4th St Se #402, WASHINGTON, DC 20003
MLS# DCDC2225228Listed by: SAMSON PROPERTIES - Open Sun, 1 to 3pmNew
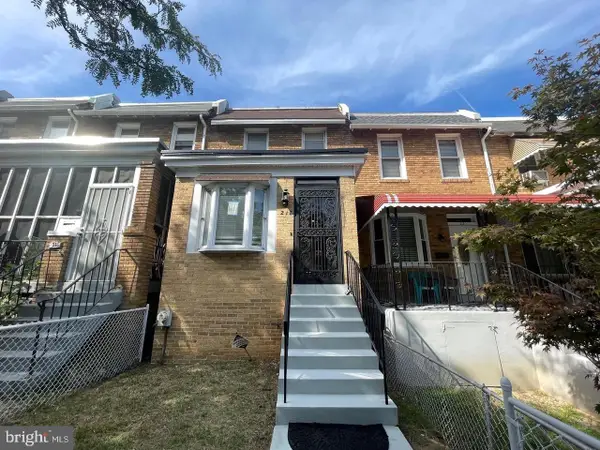 $549,900Active2 beds 2 baths1,382 sq. ft.
$549,900Active2 beds 2 baths1,382 sq. ft.218 Bryant St Ne, WASHINGTON, DC 20002
MLS# DCDC2225232Listed by: FAIRFAX REALTY SELECT - Coming Soon
 $1,145,000Coming Soon3 beds 3 baths
$1,145,000Coming Soon3 beds 3 baths414 7th St Ne, WASHINGTON, DC 20002
MLS# DCDC2224136Listed by: COLDWELL BANKER REALTY - WASHINGTON - New
 $1,175,000Active4 beds 5 baths2,285 sq. ft.
$1,175,000Active4 beds 5 baths2,285 sq. ft.558 Harvard St Nw #b, WASHINGTON, DC 20001
MLS# DCDC2225200Listed by: KW UNITED - New
 $430,000Active2 beds 2 baths830 sq. ft.
$430,000Active2 beds 2 baths830 sq. ft.1307 Longfellow St Nw #10, WASHINGTON, DC 20011
MLS# DCDC2225202Listed by: SAMSON PROPERTIES
