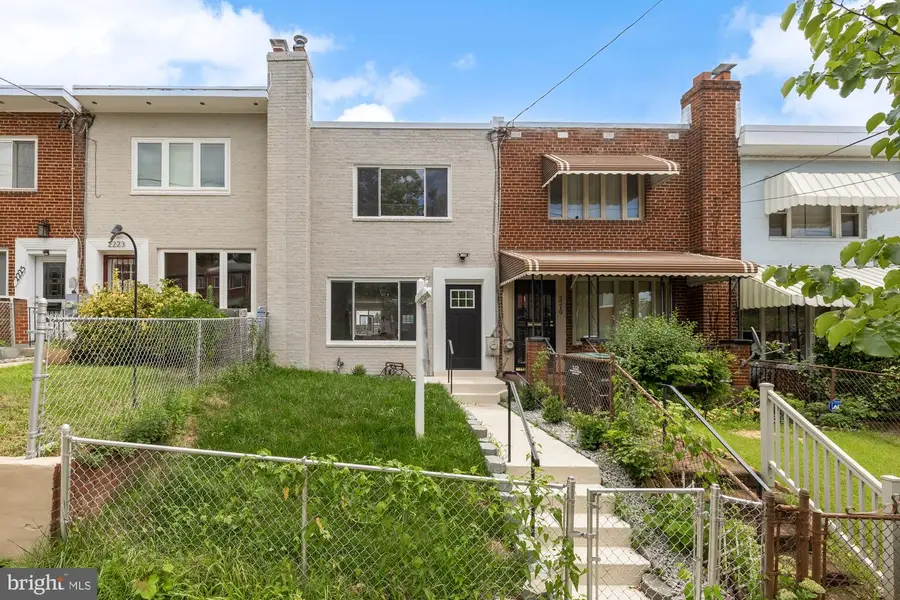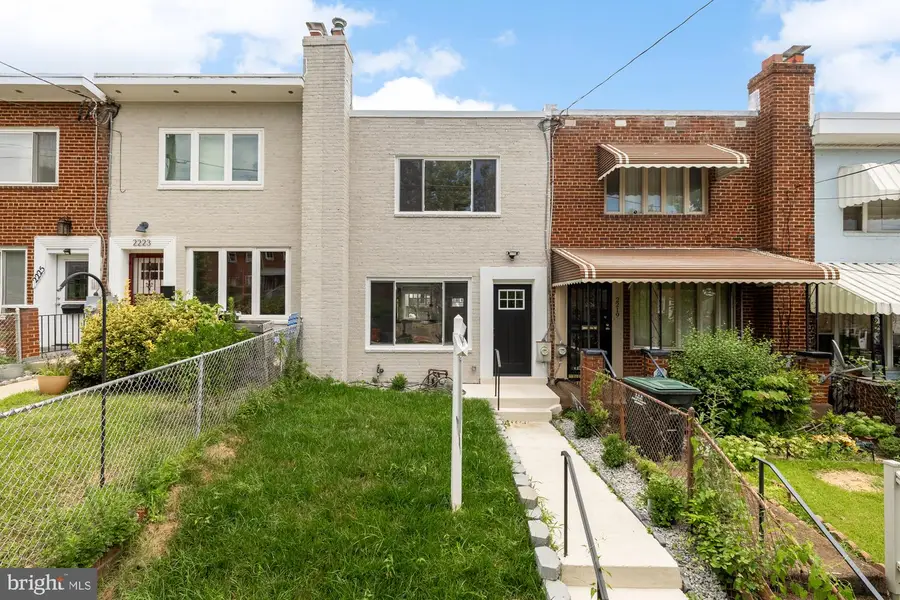2221 15th St Ne, WASHINGTON, DC 20018
Local realty services provided by:Better Homes and Gardens Real Estate GSA Realty



2221 15th St Ne,WASHINGTON, DC 20018
$625,000
- 4 Beds
- 3 Baths
- 1,600 sq. ft.
- Townhouse
- Pending
Listed by:dina v shaminova
Office:ttr sothebys international realty
MLS#:DCDC2208050
Source:BRIGHTMLS
Price summary
- Price:$625,000
- Price per sq. ft.:$390.63
About this home
Welcome to 2221 15th St NE, a beautifully updated rowhome offering approximately 1,600 square feet across three levels. This 4-bedroom, 2.5-bath home features quartz countertops, a waterfall island, and engineered hardwood floors on the main and upper levels, with durable vinyl flooring in the basement. The main level offers an open-concept layout ideal for entertaining, along with a convenient half bath for guests. Upstairs, you’ll find three well-proportioned bedrooms and a full bath. The fully finished English basement includes a fourth bedroom, an additional full bath, and a wet bar—perfect for guests, a private office, or potential rental income.
Located in the Brentwood neighborhood of Northeast DC, the home is just minutes from Union Market, the H Street Corridor, and the National Arboretum, offering easy access to some of the city's most vibrant dining, entertainment, and green spaces. With nearby Metro stations and major commuter routes like New York Avenue and Rhode Island Avenue, this address offers both neighborhood charm and urban convenience.
Contact an agent
Home facts
- Year built:1951
- Listing Id #:DCDC2208050
- Added:50 day(s) ago
- Updated:August 15, 2025 at 07:30 AM
Rooms and interior
- Bedrooms:4
- Total bathrooms:3
- Full bathrooms:2
- Half bathrooms:1
- Living area:1,600 sq. ft.
Heating and cooling
- Cooling:Central A/C
- Heating:Forced Air, Natural Gas
Structure and exterior
- Year built:1951
- Building area:1,600 sq. ft.
- Lot area:0.03 Acres
Utilities
- Water:Public
- Sewer:Public Sewer
Finances and disclosures
- Price:$625,000
- Price per sq. ft.:$390.63
New listings near 2221 15th St Ne
- Open Sun, 1 to 3pmNew
 $999,000Active6 beds 3 baths3,273 sq. ft.
$999,000Active6 beds 3 baths3,273 sq. ft.4122 16th St Nw, WASHINGTON, DC 20011
MLS# DCDC2215614Listed by: WASHINGTON FINE PROPERTIES, LLC - New
 $374,900Active2 beds 2 baths1,155 sq. ft.
$374,900Active2 beds 2 baths1,155 sq. ft.4201 Cathedral Ave Nw #902w, WASHINGTON, DC 20016
MLS# DCDC2215628Listed by: D.S.A. PROPERTIES & INVESTMENTS LLC - New
 $850,000Active2 beds 3 baths1,500 sq. ft.
$850,000Active2 beds 3 baths1,500 sq. ft.1507 C St Se, WASHINGTON, DC 20003
MLS# DCDC2215630Listed by: KELLER WILLIAMS CAPITAL PROPERTIES - New
 $399,000Active1 beds 1 baths874 sq. ft.
$399,000Active1 beds 1 baths874 sq. ft.1101 3rd St Sw #706, WASHINGTON, DC 20024
MLS# DCDC2214434Listed by: LONG & FOSTER REAL ESTATE, INC. - New
 $690,000Active3 beds 3 baths1,500 sq. ft.
$690,000Active3 beds 3 baths1,500 sq. ft.1711 Newton St Ne, WASHINGTON, DC 20018
MLS# DCDC2214648Listed by: SAMSON PROPERTIES - Open Sat, 12:30 to 2:30pmNew
 $919,990Active4 beds 4 baths2,164 sq. ft.
$919,990Active4 beds 4 baths2,164 sq. ft.4013 13th St Nw, WASHINGTON, DC 20011
MLS# DCDC2215498Listed by: COLDWELL BANKER REALTY - Open Sun, 1 to 3pmNew
 $825,000Active3 beds 3 baths1,507 sq. ft.
$825,000Active3 beds 3 baths1,507 sq. ft.1526 8th St Nw #2, WASHINGTON, DC 20001
MLS# DCDC2215606Listed by: RE/MAX DISTINCTIVE REAL ESTATE, INC. - New
 $499,900Active3 beds 1 baths1,815 sq. ft.
$499,900Active3 beds 1 baths1,815 sq. ft.2639 Myrtle Ave Ne, WASHINGTON, DC 20018
MLS# DCDC2215602Listed by: COMPASS - Coming Soon
 $375,000Coming Soon1 beds 1 baths
$375,000Coming Soon1 beds 1 baths1133 13th St Nw #402, WASHINGTON, DC 20005
MLS# DCDC2215576Listed by: BML PROPERTIES REALTY, LLC. - New
 $16,900Active-- beds -- baths
$16,900Active-- beds -- baths3911 Pennsylvania Ave Se #p1, WASHINGTON, DC 20020
MLS# DCDC2206970Listed by: IVAN BROWN REALTY, INC.
