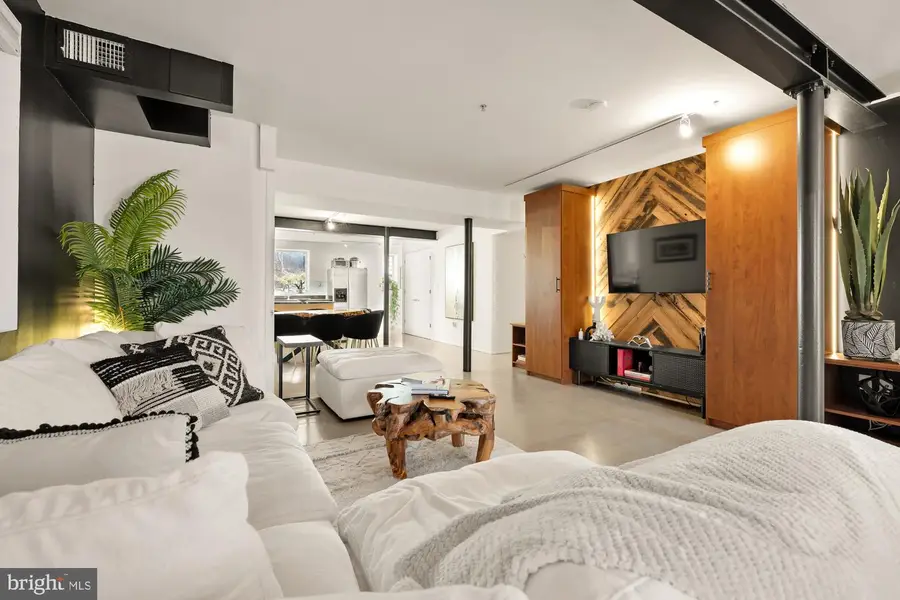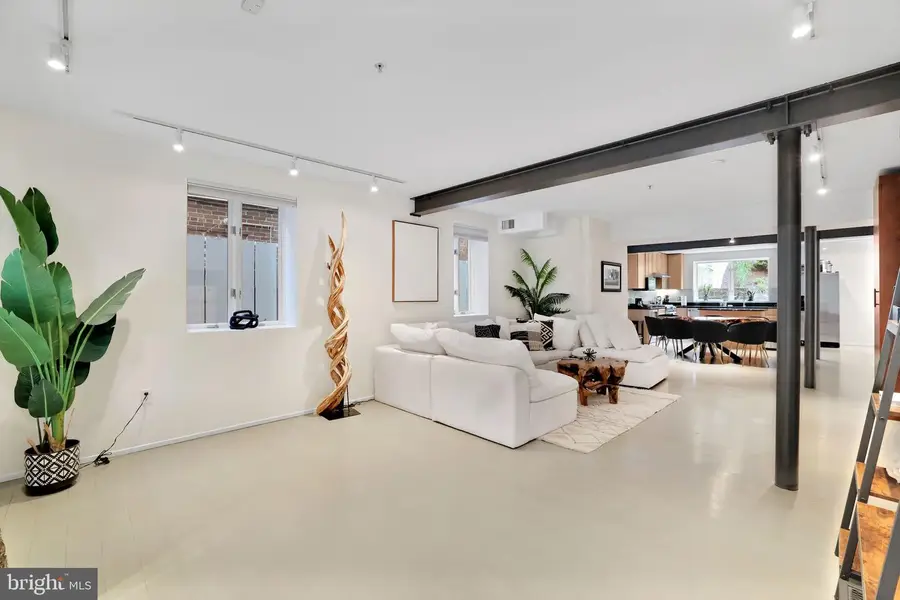2311 15th St Nw #2, WASHINGTON, DC 20009
Local realty services provided by:Better Homes and Gardens Real Estate Valley Partners



2311 15th St Nw #2,WASHINGTON, DC 20009
$869,000
- 2 Beds
- 2 Baths
- 1,390 sq. ft.
- Condominium
- Pending
Listed by:phoenix e wright
Office:compass
MLS#:DCDC2175566
Source:BRIGHTMLS
Price summary
- Price:$869,000
- Price per sq. ft.:$625.18
About this home
Welcome to Unit 2 at 2311 15th St NW, a bright and spacious contemporary loft-style apartment that offers the best of city living. With its open-concept design, this home is filled with natural light from windows on three sides, creating a warm and inviting vibe. You'll find two well-appointed bedrooms and two stylish bathrooms, making it perfect for both relaxing and entertaining.
The kitchen is a standout feature, open and full of light, with easy access to your private terrace—ideal for hosting friends or enjoying a peaceful morning. It's a dream for home chefs, boasting ample counter space, a gas stove, and a wine fridge, making meal prep and entertaining a breeze.
You'll also enjoy the convenience of private gated parking. Located right across from the beautiful Meridian Hill Park and just a short walk from the lively U St Corridor, this home gives you easy access to green spaces and a vibrant neighborhood. It's the perfect blend of modern style and urban convenience.
Contact an agent
Home facts
- Year built:1934
- Listing Id #:DCDC2175566
- Added:203 day(s) ago
- Updated:August 15, 2025 at 07:30 AM
Rooms and interior
- Bedrooms:2
- Total bathrooms:2
- Full bathrooms:2
- Living area:1,390 sq. ft.
Heating and cooling
- Cooling:Central A/C
- Heating:Forced Air, Natural Gas
Structure and exterior
- Year built:1934
- Building area:1,390 sq. ft.
Utilities
- Water:Public
- Sewer:Public Sewer
Finances and disclosures
- Price:$869,000
- Price per sq. ft.:$625.18
- Tax amount:$6,814 (2024)
New listings near 2311 15th St Nw #2
- Open Sun, 1 to 3pmNew
 $999,000Active6 beds 3 baths3,273 sq. ft.
$999,000Active6 beds 3 baths3,273 sq. ft.4122 16th St Nw, WASHINGTON, DC 20011
MLS# DCDC2215614Listed by: WASHINGTON FINE PROPERTIES, LLC - New
 $374,900Active2 beds 2 baths1,155 sq. ft.
$374,900Active2 beds 2 baths1,155 sq. ft.4201 Cathedral Ave Nw #902w, WASHINGTON, DC 20016
MLS# DCDC2215628Listed by: D.S.A. PROPERTIES & INVESTMENTS LLC - New
 $850,000Active2 beds 3 baths1,500 sq. ft.
$850,000Active2 beds 3 baths1,500 sq. ft.1507 C St Se, WASHINGTON, DC 20003
MLS# DCDC2215630Listed by: KELLER WILLIAMS CAPITAL PROPERTIES - New
 $399,000Active1 beds 1 baths874 sq. ft.
$399,000Active1 beds 1 baths874 sq. ft.1101 3rd St Sw #706, WASHINGTON, DC 20024
MLS# DCDC2214434Listed by: LONG & FOSTER REAL ESTATE, INC. - New
 $690,000Active3 beds 3 baths1,500 sq. ft.
$690,000Active3 beds 3 baths1,500 sq. ft.1711 Newton St Ne, WASHINGTON, DC 20018
MLS# DCDC2214648Listed by: SAMSON PROPERTIES - Open Sat, 12:30 to 2:30pmNew
 $919,990Active4 beds 4 baths2,164 sq. ft.
$919,990Active4 beds 4 baths2,164 sq. ft.4013 13th St Nw, WASHINGTON, DC 20011
MLS# DCDC2215498Listed by: COLDWELL BANKER REALTY - Open Sun, 1 to 3pmNew
 $825,000Active3 beds 3 baths1,507 sq. ft.
$825,000Active3 beds 3 baths1,507 sq. ft.1526 8th St Nw #2, WASHINGTON, DC 20001
MLS# DCDC2215606Listed by: RE/MAX DISTINCTIVE REAL ESTATE, INC. - New
 $499,900Active3 beds 1 baths1,815 sq. ft.
$499,900Active3 beds 1 baths1,815 sq. ft.2639 Myrtle Ave Ne, WASHINGTON, DC 20018
MLS# DCDC2215602Listed by: COMPASS - Coming Soon
 $375,000Coming Soon1 beds 1 baths
$375,000Coming Soon1 beds 1 baths1133 13th St Nw #402, WASHINGTON, DC 20005
MLS# DCDC2215576Listed by: BML PROPERTIES REALTY, LLC. - New
 $16,900Active-- beds -- baths
$16,900Active-- beds -- baths3911 Pennsylvania Ave Se #p1, WASHINGTON, DC 20020
MLS# DCDC2206970Listed by: IVAN BROWN REALTY, INC.
