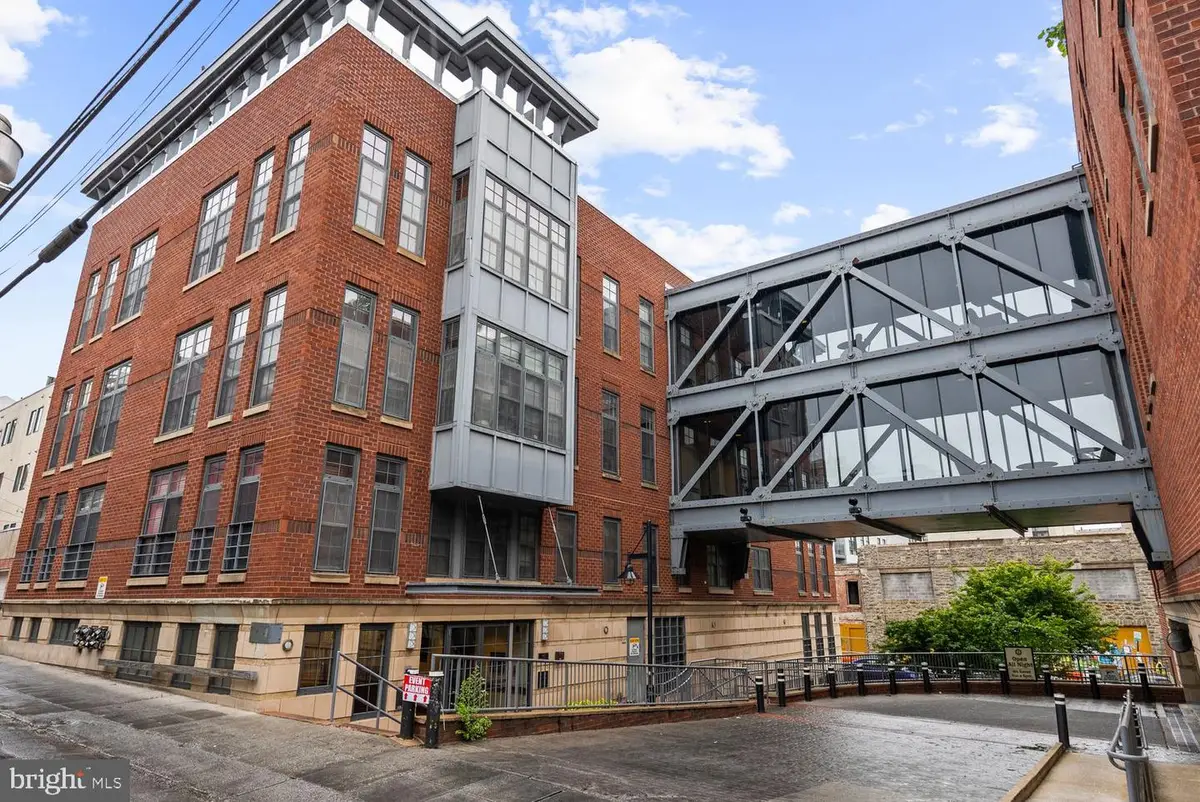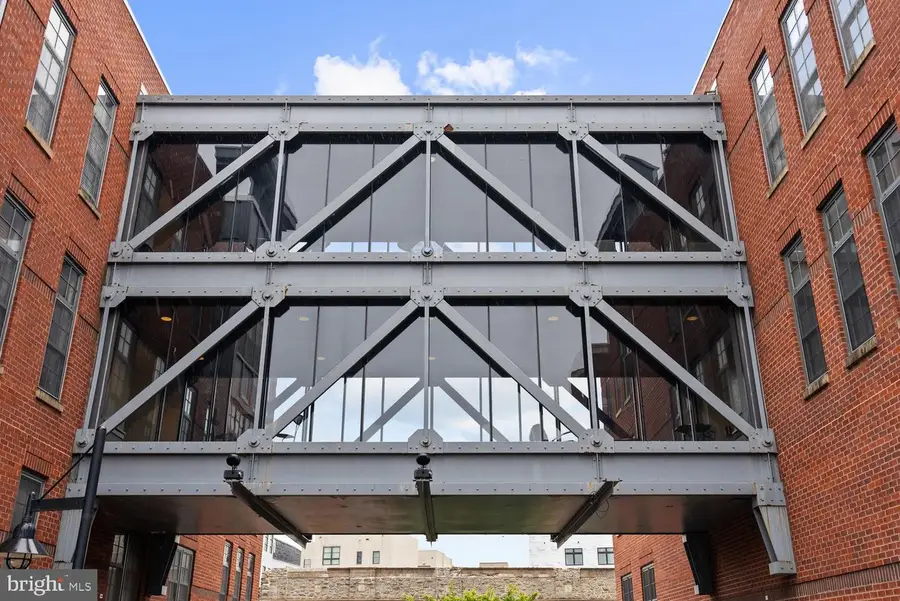2328 Champlain St Nw #101, WASHINGTON, DC 20009
Local realty services provided by:Better Homes and Gardens Real Estate GSA Realty



2328 Champlain St Nw #101,WASHINGTON, DC 20009
$830,000
- 2 Beds
- 2 Baths
- 1,600 sq. ft.
- Condominium
- Active
Listed by:lisa b resch
Office:compass
MLS#:DCDC2206104
Source:BRIGHTMLS
Price summary
- Price:$830,000
- Price per sq. ft.:$518.75
About this home
Welcome to this spacious and stylish contemporary duplex loft in the vibrant Adams Morgan neighborhood. Located in the well known and desirable 'The Lofts at Adams Morgan' with a retro-warehouse vibe in a 4-story, boutique building that features a community of 58 individual units.
With 1,600 square feet of comfortable and airy living space, this is a thoughtfully designed condo over two levels with distinctive 11' concrete ceilings and exposed ceilings to create a warm industrial feel . The heart of the home boasts a breezy, open-concept floor plan with a welcoming foyer, living room with a fireplace and gleaming eco-friendly bamboo flooring and an updated kitchen with island seating with ample storage and countertop space. The wall of windows floods the space with natural light. A nicely sized bedroom and full bath are also on this main level. Walk down the modern, open staircase to the lower level boasting the show-stopping spacious and bright primary bedroom - a true retreat with a wall of windows and an en suite full bath with a separate shower, tub and large vanity. The versatile bonus room is ideal for numerous uses -- a home office, nursery, or cozy den for movie night or a yoga/exercise space. There is also ample storage and a laundry room. A dedicated parking space is available for lease on the P1 level (in the adjacent Colonial Garage) for just $60 per month.
Literally paces out the door and you can enjoy the best of living in the vibrant and friendly Adams Morgan neighborhood including The Line Hotel, DC Arts Center and Comedy Club DC. With a Walk Score of 99, The Lofts are ideally located adjacent to 18th Street and countless award-winning restaurants, hot spots and music venues, sidewalk cafes, boutique & vintage shops, fitness destinations, and all just paces away. Easy access to local commuter routes, the Metro and green spaces in Kalorama Park, Rock Creek Park for walking, biking and more. This modern, luxury condo checks ALL the boxes. Welcome Home!
Contact an agent
Home facts
- Year built:2002
- Listing Id #:DCDC2206104
- Added:59 day(s) ago
- Updated:August 15, 2025 at 01:42 PM
Rooms and interior
- Bedrooms:2
- Total bathrooms:2
- Full bathrooms:2
- Living area:1,600 sq. ft.
Heating and cooling
- Cooling:Central A/C
- Heating:Forced Air, Natural Gas
Structure and exterior
- Year built:2002
- Building area:1,600 sq. ft.
Schools
- High school:CARDOZO EDUCATION CAMPUS
- Middle school:OYSTER-ADAMS BILINGUAL SCHOOL
- Elementary school:MARIE REED
Utilities
- Water:Public
- Sewer:Public Sewer
Finances and disclosures
- Price:$830,000
- Price per sq. ft.:$518.75
- Tax amount:$5,738 (2024)
New listings near 2328 Champlain St Nw #101
 $449,900Pending1 beds 1 baths642 sq. ft.
$449,900Pending1 beds 1 baths642 sq. ft.1840 Kalorama Rd Nw #2, WASHINGTON, DC 20009
MLS# DCDC2215640Listed by: MCWILLIAMS/BALLARD INC.- New
 $575,000Active2 beds 2 baths904 sq. ft.
$575,000Active2 beds 2 baths904 sq. ft.1240 4th St Nw #200, WASHINGTON, DC 20001
MLS# DCDC2214758Listed by: COMPASS - Open Sun, 1 to 3pmNew
 $999,000Active6 beds 3 baths3,273 sq. ft.
$999,000Active6 beds 3 baths3,273 sq. ft.4122 16th St Nw, WASHINGTON, DC 20011
MLS# DCDC2215614Listed by: WASHINGTON FINE PROPERTIES, LLC - New
 $374,900Active2 beds 2 baths1,155 sq. ft.
$374,900Active2 beds 2 baths1,155 sq. ft.4201 Cathedral Ave Nw #902w, WASHINGTON, DC 20016
MLS# DCDC2215628Listed by: D.S.A. PROPERTIES & INVESTMENTS LLC - Open Sun, 1 to 3pmNew
 $850,000Active2 beds 3 baths1,500 sq. ft.
$850,000Active2 beds 3 baths1,500 sq. ft.1507 C St Se, WASHINGTON, DC 20003
MLS# DCDC2215630Listed by: KELLER WILLIAMS CAPITAL PROPERTIES - New
 $399,000Active1 beds 1 baths874 sq. ft.
$399,000Active1 beds 1 baths874 sq. ft.1101 3rd St Sw #706, WASHINGTON, DC 20024
MLS# DCDC2214434Listed by: LONG & FOSTER REAL ESTATE, INC. - New
 $690,000Active3 beds 3 baths1,500 sq. ft.
$690,000Active3 beds 3 baths1,500 sq. ft.1711 Newton St Ne, WASHINGTON, DC 20018
MLS# DCDC2214648Listed by: SAMSON PROPERTIES - Open Sat, 12:30 to 2:30pmNew
 $919,990Active4 beds 4 baths2,164 sq. ft.
$919,990Active4 beds 4 baths2,164 sq. ft.4013 13th St Nw, WASHINGTON, DC 20011
MLS# DCDC2215498Listed by: COLDWELL BANKER REALTY - Open Sun, 1 to 3pmNew
 $825,000Active3 beds 3 baths1,507 sq. ft.
$825,000Active3 beds 3 baths1,507 sq. ft.1526 8th St Nw #2, WASHINGTON, DC 20001
MLS# DCDC2215606Listed by: RE/MAX DISTINCTIVE REAL ESTATE, INC. - New
 $499,900Active3 beds 1 baths1,815 sq. ft.
$499,900Active3 beds 1 baths1,815 sq. ft.2639 Myrtle Ave Ne, WASHINGTON, DC 20018
MLS# DCDC2215602Listed by: COMPASS
