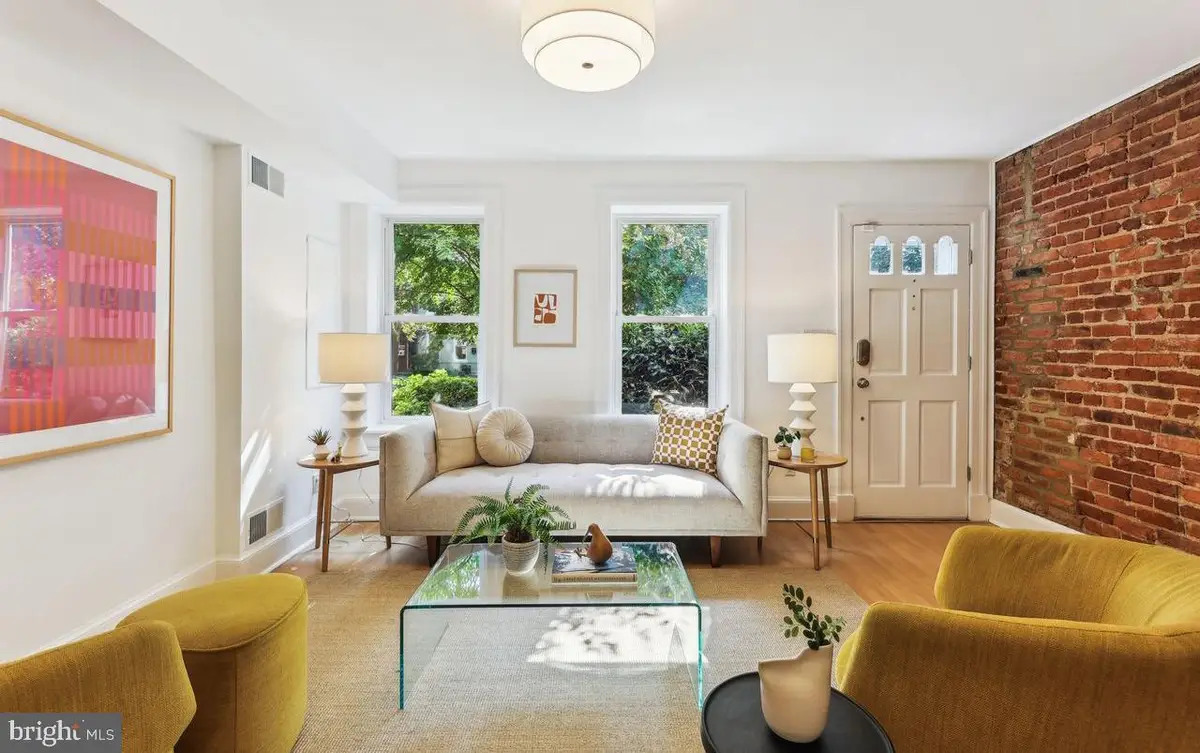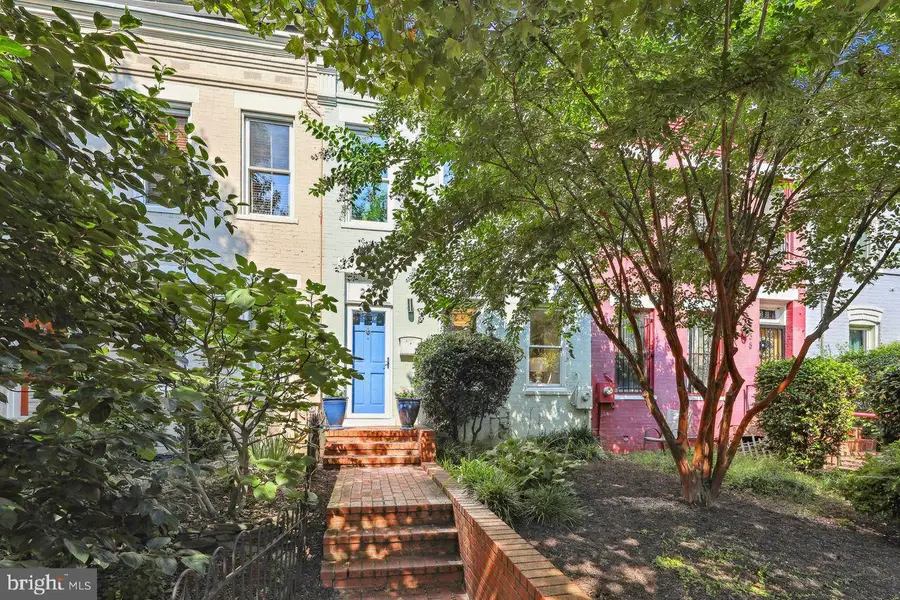236 14th St Ne, WASHINGTON, DC 20002
Local realty services provided by:Better Homes and Gardens Real Estate Capital Area



Listed by:linda frame
Office:coldwell banker realty - washington
MLS#:DCDC2212294
Source:BRIGHTMLS
Price summary
- Price:$838,000
- Price per sq. ft.:$463.5
About this home
OPEN HOUSE CANCELLED!!! (was SUNDAY 7/27 1-3) AC stopped today (Murphy's Law!)
Offers, if any, reviewed Wednesday, July 30 at noon. Thank you !
VA assumable loan at 2.25%! Current loan balance is $607,594.44. Monthly PITI is $ 3487.67. Term 2050.
This charming yet spacious house offers over 1,800 square feet of living space with three bedrooms and updated Kitchen and baths. The property features a large living room/dining room combo, a wood-burning fireplace, an upgraded kitchen and a spacious family room - all providing ample room for relaxation and entertainment. The home also includes a private yard, offering a pergola-covered deck for alfresco dining and a yard for various activities. Convenient parking is also available on the property.
The primary bedroom is a well-appointed space, providing a comfortable and private retreat. The additional two bedrooms offer versatile usage, such as a home office or guest accommodations. The bathrooms are both lovely!
This home's features make it an attractive option for a wide range of potential residents. It is spacious and inviting; with an abundance of natural light creating a warm and welcoming atmosphere. The private yard provides an opportunity for outdoor enjoyment, hosting gatherings, gardening, or simply enjoying the fresh air.
The home's size, layout, and amenities provide a comfortable and convenient living experience with all of Capitol Hill at your fingertips! Don't miss it!
Contact an agent
Home facts
- Year built:1912
- Listing Id #:DCDC2212294
- Added:22 day(s) ago
- Updated:August 15, 2025 at 07:30 AM
Rooms and interior
- Bedrooms:3
- Total bathrooms:2
- Full bathrooms:1
- Half bathrooms:1
- Living area:1,808 sq. ft.
Heating and cooling
- Cooling:Central A/C
- Heating:Forced Air, Natural Gas
Structure and exterior
- Year built:1912
- Building area:1,808 sq. ft.
- Lot area:0.04 Acres
Schools
- Elementary school:MAURY
Utilities
- Water:Public
- Sewer:Public Sewer
Finances and disclosures
- Price:$838,000
- Price per sq. ft.:$463.5
- Tax amount:$8,454 (2024)
New listings near 236 14th St Ne
 $449,900Pending1 beds 1 baths642 sq. ft.
$449,900Pending1 beds 1 baths642 sq. ft.1840 Kalorama Rd Nw #2, WASHINGTON, DC 20009
MLS# DCDC2215640Listed by: MCWILLIAMS/BALLARD INC.- New
 $575,000Active2 beds 2 baths904 sq. ft.
$575,000Active2 beds 2 baths904 sq. ft.1240 4th St Nw #200, WASHINGTON, DC 20001
MLS# DCDC2214758Listed by: COMPASS - Open Sun, 1 to 3pmNew
 $999,000Active6 beds 3 baths3,273 sq. ft.
$999,000Active6 beds 3 baths3,273 sq. ft.4122 16th St Nw, WASHINGTON, DC 20011
MLS# DCDC2215614Listed by: WASHINGTON FINE PROPERTIES, LLC - New
 $374,900Active2 beds 2 baths1,155 sq. ft.
$374,900Active2 beds 2 baths1,155 sq. ft.4201 Cathedral Ave Nw #902w, WASHINGTON, DC 20016
MLS# DCDC2215628Listed by: D.S.A. PROPERTIES & INVESTMENTS LLC - Open Sun, 1 to 3pmNew
 $850,000Active2 beds 3 baths1,500 sq. ft.
$850,000Active2 beds 3 baths1,500 sq. ft.1507 C St Se, WASHINGTON, DC 20003
MLS# DCDC2215630Listed by: KELLER WILLIAMS CAPITAL PROPERTIES - New
 $399,000Active1 beds 1 baths874 sq. ft.
$399,000Active1 beds 1 baths874 sq. ft.1101 3rd St Sw #706, WASHINGTON, DC 20024
MLS# DCDC2214434Listed by: LONG & FOSTER REAL ESTATE, INC. - New
 $690,000Active3 beds 3 baths1,500 sq. ft.
$690,000Active3 beds 3 baths1,500 sq. ft.1711 Newton St Ne, WASHINGTON, DC 20018
MLS# DCDC2214648Listed by: SAMSON PROPERTIES - Open Sat, 12:30 to 2:30pmNew
 $919,990Active4 beds 4 baths2,164 sq. ft.
$919,990Active4 beds 4 baths2,164 sq. ft.4013 13th St Nw, WASHINGTON, DC 20011
MLS# DCDC2215498Listed by: COLDWELL BANKER REALTY - Open Sun, 1 to 3pmNew
 $825,000Active3 beds 3 baths1,507 sq. ft.
$825,000Active3 beds 3 baths1,507 sq. ft.1526 8th St Nw #2, WASHINGTON, DC 20001
MLS# DCDC2215606Listed by: RE/MAX DISTINCTIVE REAL ESTATE, INC. - New
 $499,900Active3 beds 1 baths1,815 sq. ft.
$499,900Active3 beds 1 baths1,815 sq. ft.2639 Myrtle Ave Ne, WASHINGTON, DC 20018
MLS# DCDC2215602Listed by: COMPASS
